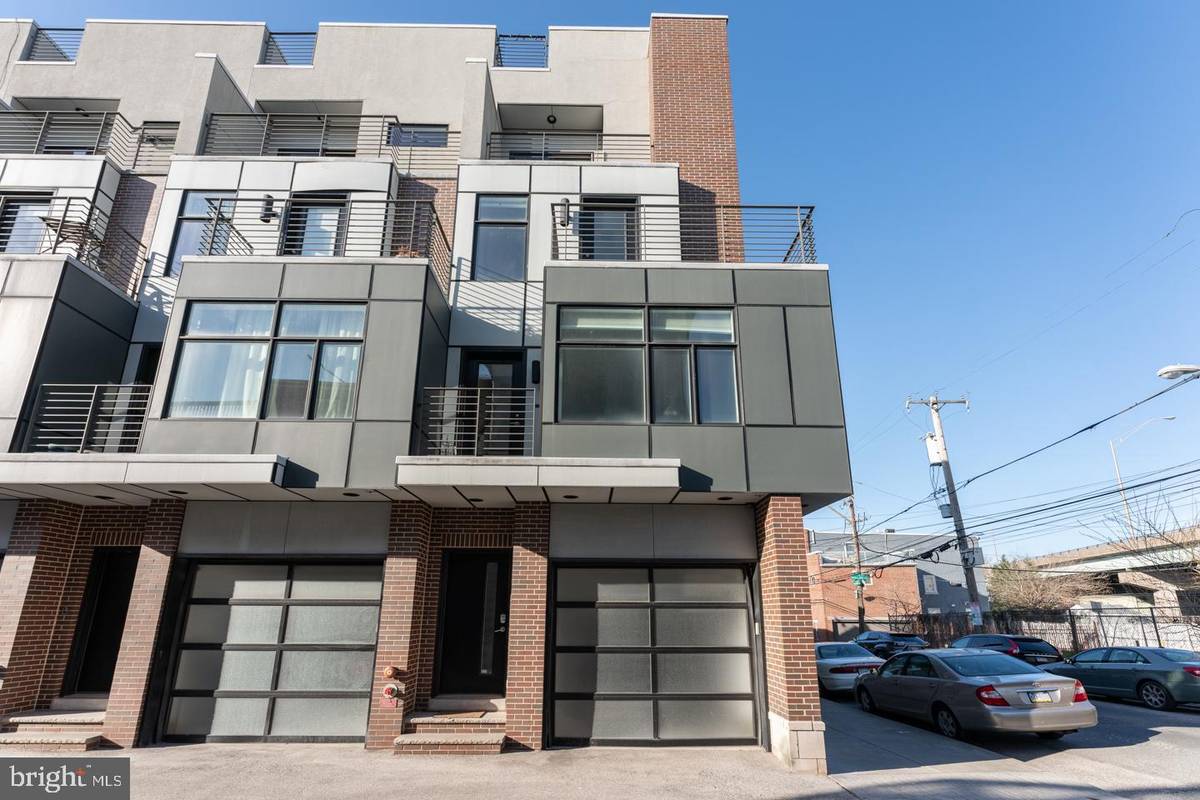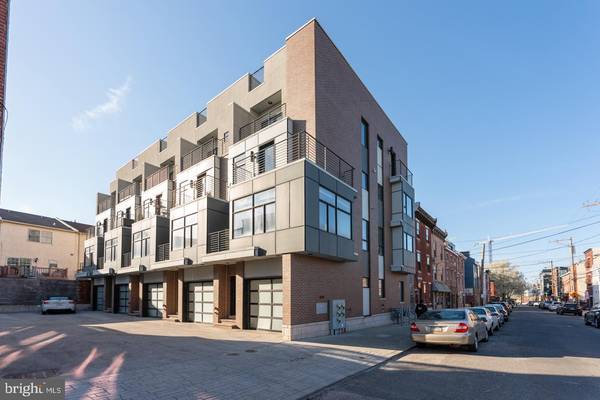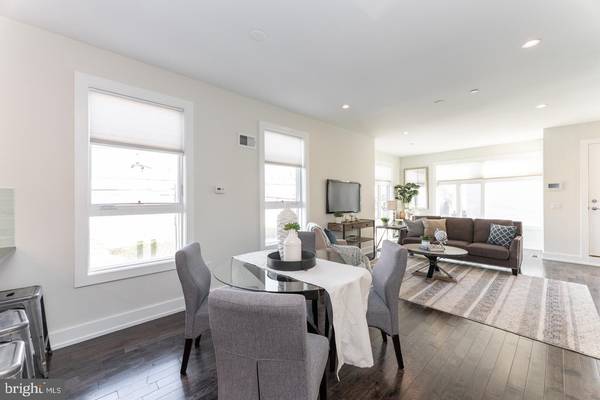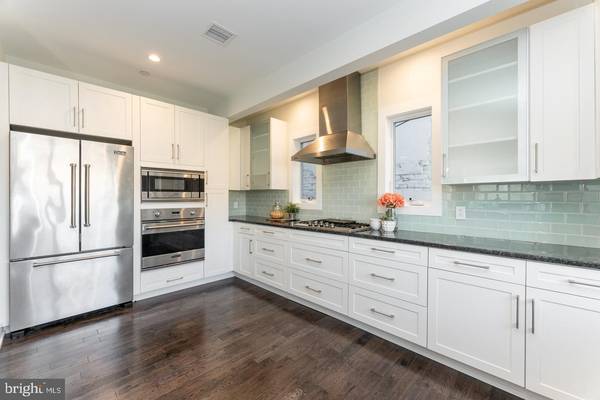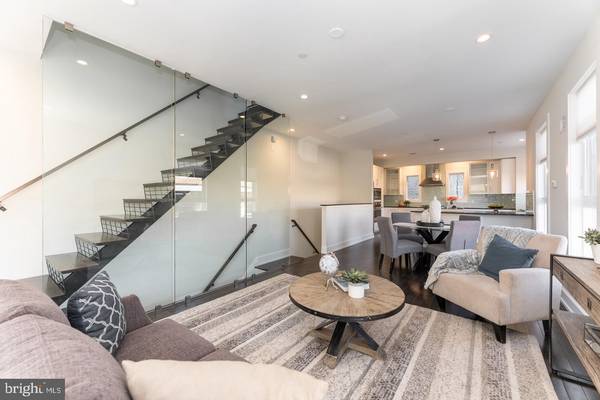$667,500
$670,000
0.4%For more information regarding the value of a property, please contact us for a free consultation.
924-28 NEW MARKET ST #E Philadelphia, PA 19123
3 Beds
3 Baths
2,475 SqFt
Key Details
Sold Price $667,500
Property Type Townhouse
Sub Type End of Row/Townhouse
Listing Status Sold
Purchase Type For Sale
Square Footage 2,475 sqft
Price per Sqft $269
Subdivision Northern Liberties
MLS Listing ID PAPH1004292
Sold Date 05/21/21
Style Straight Thru
Bedrooms 3
Full Baths 2
Half Baths 1
HOA Fees $50/ann
HOA Y/N Y
Abv Grd Liv Area 2,475
Originating Board BRIGHT
Year Built 2015
Annual Tax Amount $2,291
Tax Year 2021
Lot Size 813 Sqft
Acres 0.02
Lot Dimensions 16.25 x 50.00
Property Description
Sophisticated corner 4-story 2,475 sq ft home with garage parking, a rooftop deck, multiple balconies, and a main floor outdoor space located in the heart of Northern Liberties. Other features include: 3 bed, 2.5 custom tiled baths, a private attached garage with interior access, energy efficient oversized windows on 3 sides, unobstructed views of the city and Ben franklin bridge from the rooftop deck, hardwood floors throughout, recessed lighting throughout, tankless hot water heater, dual zone HVAC, 4 years left on the tax abatement, freshly painted top to bottom and endless storage options. The first floor is the garage, a large den with access to the rear yard, and a convenient half bath. The main upper floor is breathtaking with architectural elements such as a stunning glass partition wall along the floating steel staircase. We love the state of the art gourmet kitchen with it's professional quality Viking appliance package including a built-in convection microwave and oven as well as a drop in gas range with vented range hood, polished granite countertops, and the glass subway tile backsplash. You'll find a ton of storage in the white shaker style cabinets and if all of this is not enough, there is a peninsula island that has seating for 4 with beautiful glass pendant light accents. There is a large dining and living area surrounded by windows and a balcony to enjoy. On the upper floor you will find two large sun filled bedrooms with abundant closet space, a full bathroom and large laundry room with side by side front load washer and dryer included. One floor up is the large owner's suite with a custom walk-in closet and private bathroom. This bath is fitted with a double vanity and frameless glass enclosed shower. This meticulously maintained home also features endless storage in the basement located beneath the parking garage. That garage offers space for a large vehicle with room for storage. Perfectly situated in Philly's hottest neighborhood, a short walk from Schmidt's Commons, the Fillmore, Penn's Landing, easy access to public transportation and center city and dozens of restaurants and shops, parks and entertainment. Yes, everything you need is at your fingertips inside and out.
Location
State PA
County Philadelphia
Area 19123 (19123)
Zoning RSA5
Rooms
Basement Full
Interior
Hot Water Natural Gas
Heating Forced Air
Cooling Central A/C
Heat Source Natural Gas
Exterior
Parking Features Inside Access
Garage Spaces 1.0
Water Access N
Accessibility None
Attached Garage 1
Total Parking Spaces 1
Garage Y
Building
Story 3
Sewer Public Sewer
Water Public
Architectural Style Straight Thru
Level or Stories 3
Additional Building Above Grade, Below Grade
New Construction N
Schools
School District The School District Of Philadelphia
Others
Senior Community No
Tax ID 057035010
Ownership Fee Simple
SqFt Source Assessor
Special Listing Condition Standard
Read Less
Want to know what your home might be worth? Contact us for a FREE valuation!

Our team is ready to help you sell your home for the highest possible price ASAP

Bought with Jim Robertson • OCF Realty LLC - Philadelphia


