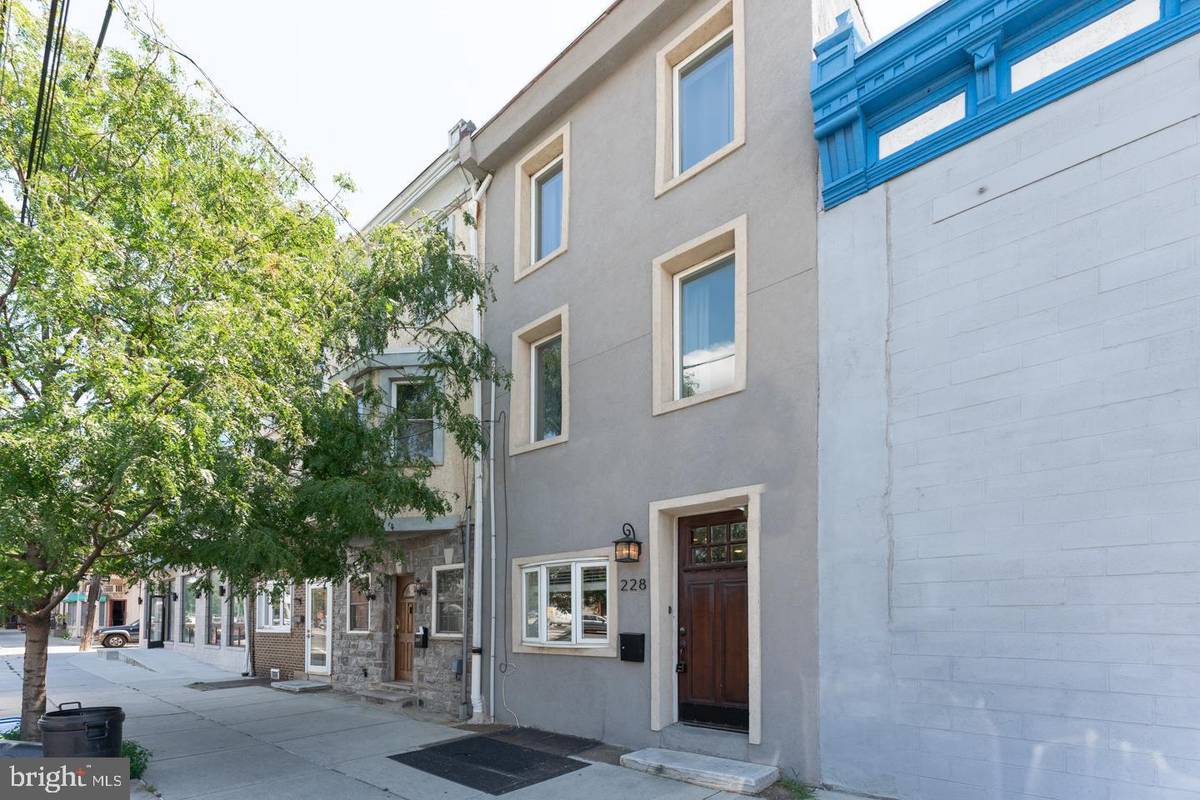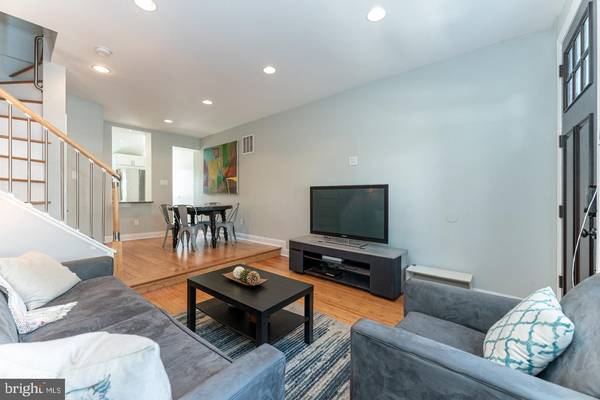$370,000
$385,000
3.9%For more information regarding the value of a property, please contact us for a free consultation.
228 E GIRARD AVE Philadelphia, PA 19125
3 Beds
3 Baths
1,275 SqFt
Key Details
Sold Price $370,000
Property Type Townhouse
Sub Type Interior Row/Townhouse
Listing Status Sold
Purchase Type For Sale
Square Footage 1,275 sqft
Price per Sqft $290
Subdivision Fishtown
MLS Listing ID PAPH920430
Sold Date 03/31/21
Style Straight Thru
Bedrooms 3
Full Baths 2
Half Baths 1
HOA Y/N N
Abv Grd Liv Area 1,275
Originating Board BRIGHT
Year Built 1920
Annual Tax Amount $5,204
Tax Year 2020
Lot Size 760 Sqft
Acres 0.02
Lot Dimensions 14.00 x 54.25
Property Description
Beautiful Fishtown Central has a 3 story, 3 bedroom, 2.5 bath, with a large yard, a partially finished basement, and is available for those looking to live in the heart of one of the most desired zip codes,19125. This home has sustainable bamboo flooring throughout, recessed lighting throughout, and central air. Enter into an open concept living and dining room through a handsome shaker style front door. The living room and dining room offers an abundance of space for any decor. The conveniently located powder room is located on the first floor and includes a glass vessel sink with storage vanity. The galley style kitchen is perfectly paired with stainless appliances, a gas range, polished granite counters, breadstick pattern tile backsplash, plenty of white shaker-style cabinets, open shelving, and a peek through service area offering bonus work space as well as bar seating from the dining room. The basement is partially finished, perfect for storage, easily converted into a living space, with side by side front load washer and dryer included. The 2nd floor has 2 sun filled bedrooms, and share a hall bath that is finished with decorative designer floor to ceiling tile, and includes a soaking tub and shower combination. The 3rd floor suite has a private bath with a glass enclosed shower and an oversized vessel top sink with plenty of storage. This bedroom suite includes a dressing nook and is large enough for boudoir seating as well as furnishings. The rear yard which is accessible from the kitchen is completely private with a raised patio and planting area, more than enough space for outdoor entertaining, and grill to table cooking is a year round possibility. Walk to all of your favorite restaurants, cafes, and shopping as well as close to the El Stop for a quick commute into Center City. We welcome your visit.
Location
State PA
County Philadelphia
Area 19125 (19125)
Zoning CMX2
Rooms
Basement Full
Interior
Hot Water Natural Gas
Heating Forced Air
Cooling Central A/C
Heat Source Natural Gas
Exterior
Waterfront N
Water Access N
Accessibility None
Garage N
Building
Story 3
Sewer Public Sewer
Water Public
Architectural Style Straight Thru
Level or Stories 3
Additional Building Above Grade, Below Grade
New Construction N
Schools
School District The School District Of Philadelphia
Others
Senior Community No
Tax ID 181334600
Ownership Fee Simple
SqFt Source Assessor
Special Listing Condition Standard
Read Less
Want to know what your home might be worth? Contact us for a FREE valuation!

Our team is ready to help you sell your home for the highest possible price ASAP

Bought with James J Romano • Keller Williams Real Estate-Conshohocken






