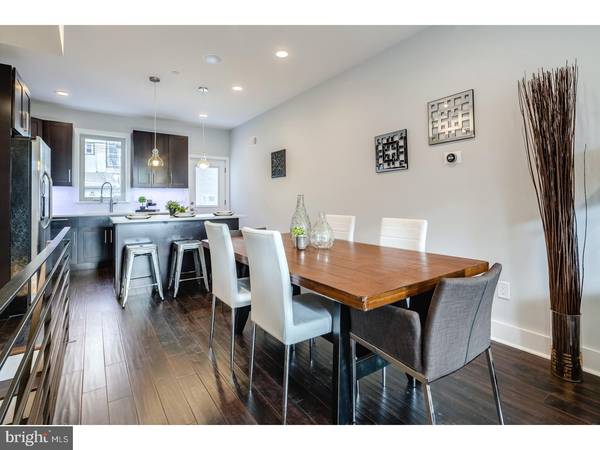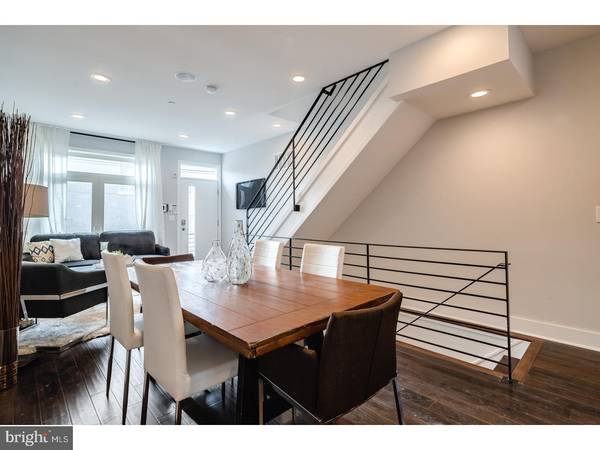$346,000
$350,000
1.1%For more information regarding the value of a property, please contact us for a free consultation.
2209 E OAKDALE ST Philadelphia, PA 19125
3 Beds
3 Baths
1,850 SqFt
Key Details
Sold Price $346,000
Property Type Townhouse
Sub Type Interior Row/Townhouse
Listing Status Sold
Purchase Type For Sale
Square Footage 1,850 sqft
Price per Sqft $187
Subdivision Fishtown
MLS Listing ID 1003222945
Sold Date 04/07/17
Style Straight Thru
Bedrooms 3
Full Baths 3
HOA Y/N N
Abv Grd Liv Area 1,850
Originating Board TREND
Year Built 2017
Annual Tax Amount $326
Tax Year 2017
Lot Size 716 Sqft
Acres 0.02
Lot Dimensions 14X50
Property Description
Stunning 3 story, 3 bedroom, 3 bath, new construction home. This gorgeous brick front home also features: hand scraped hardwood throughout, recessed lighting throughout, hand forged metal stair rails throughout, a panoramic fiberglass roof deck with city views, rear yard, and a 10 Year Tax Abatement. Enter in to the living room with an open concept floor plan. There is ample space for a dining room and the kitchen is impressive. State of the art kitchen with white quartz counter tops, stainless under mount sink with goose neck faucet, a breakfast bar with plenty of seating plus storage beneath and pendant lighting, glass subway tile back splash and perfectly paired Shaker Style cabinetry. This entire floor is flooded with natural light. The basement is completely finished and includes a modern full bath with custom tile work throughout, shower with frame-less glass enclosure, and this is light filled and a truly desirable living space. The 2nd floor has 2 large bedrooms with closet space and special transom style windows, a laundry room with stack front load washer and dryer with a sleek black finish. The hall bath is modern and clean with soaking tub, floating vanity, and beautiful custom tile work. The master suite level has 2 walk in closets, a large bedroom, en suite bath is regal with custom tile, dual vanity, frame-less glass shower doors, and a spa inspired pebble stone floor adds the perfect amount of warmth. The roof deck can be accessed from the 3rd floor as well. Walk up to the pilot house already prepped for a wet bar. The roof deck offers magnificent views of the entire city skyline and a bar and wine cooler. Be inspired from basement to roof top as we welcome your personal tour today.
Location
State PA
County Philadelphia
Area 19125 (19125)
Zoning RM1
Rooms
Other Rooms Living Room, Dining Room, Primary Bedroom, Bedroom 2, Kitchen, Bedroom 1, Laundry, Other
Basement Full, Fully Finished
Interior
Interior Features Kitchen - Island, Ceiling Fan(s), Kitchen - Eat-In
Hot Water Natural Gas
Heating Gas, Forced Air
Cooling Central A/C
Flooring Wood, Tile/Brick
Equipment Built-In Range, Oven - Self Cleaning, Dishwasher, Refrigerator, Disposal, Energy Efficient Appliances, Built-In Microwave
Fireplace N
Appliance Built-In Range, Oven - Self Cleaning, Dishwasher, Refrigerator, Disposal, Energy Efficient Appliances, Built-In Microwave
Heat Source Natural Gas
Laundry Upper Floor
Exterior
Exterior Feature Roof
Waterfront N
Water Access N
Accessibility None
Porch Roof
Garage N
Building
Lot Description Rear Yard
Story 3+
Sewer Public Sewer
Water Public
Architectural Style Straight Thru
Level or Stories 3+
Additional Building Above Grade
Structure Type 9'+ Ceilings
New Construction Y
Schools
School District The School District Of Philadelphia
Others
Senior Community No
Tax ID 314237401
Ownership Fee Simple
Read Less
Want to know what your home might be worth? Contact us for a FREE valuation!

Our team is ready to help you sell your home for the highest possible price ASAP

Bought with Paul Fontaine • Keller Williams Philadelphia






