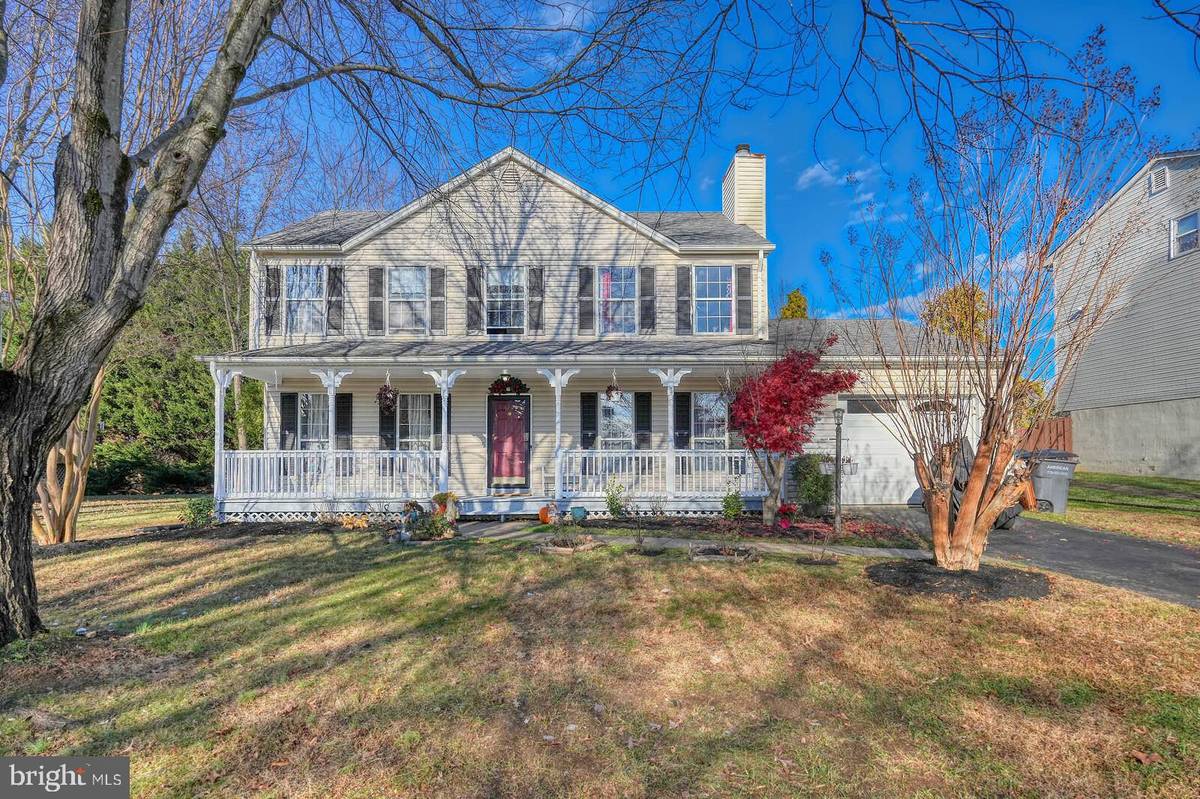
5876 PONTIAC DR Woodbridge, VA 22193
4 Beds
3 Baths
1,800 SqFt
UPDATED:
Key Details
Property Type Single Family Home
Sub Type Detached
Listing Status Active
Purchase Type For Sale
Square Footage 1,800 sqft
Price per Sqft $322
Subdivision Dale City
MLS Listing ID VAPW2106818
Style Colonial
Bedrooms 4
Full Baths 2
Half Baths 1
HOA Y/N N
Abv Grd Liv Area 1,800
Year Built 1987
Available Date 2025-11-27
Annual Tax Amount $4,741
Tax Year 2025
Lot Size 8,999 Sqft
Acres 0.21
Property Sub-Type Detached
Source BRIGHT
Property Description
As you arrive, you'll be greeted by a large front yard and an inviting exterior. The fully fenced backyard features a big deck perfect for gatherings, outdoor dining, or simply relaxing. Step inside to a bright foyer that opens into a generous living room and formal dining room. The updated kitchen features an island and seamlessly flows into the cozy family room, complete with a wood-burning fireplace. From the eat-in kitchen area, sliding glass doors lead you directly to the deck and backyard. Off the kitchen, you'll find a versatile bonus room ideal for a playroom, home office or gym, with convenient direct access from the garage.
The upper level offers a spacious primary suite with an en-suite bathroom and walk-in closet. Down the hallway are three additional bedrooms and a full bath. The laundry room is also located upstairs for added convenience.
This home is perfect for both quiet living and entertaining. A wonderful opportunity you don't want to miss!
Location
State VA
County Prince William
Zoning RPC
Interior
Interior Features Breakfast Area, Combination Dining/Living, Dining Area, Formal/Separate Dining Room, Other, Wood Floors, Family Room Off Kitchen
Hot Water Natural Gas
Heating Forced Air
Cooling Central A/C
Fireplaces Number 1
Equipment Dishwasher, Dryer, Disposal, Exhaust Fan, Refrigerator, Stove, Washer
Fireplace Y
Appliance Dishwasher, Dryer, Disposal, Exhaust Fan, Refrigerator, Stove, Washer
Heat Source Natural Gas
Laundry Upper Floor
Exterior
Exterior Feature Deck(s), Porch(es)
Parking Features Additional Storage Area, Garage - Front Entry
Garage Spaces 1.0
Water Access N
Accessibility Level Entry - Main, Other
Porch Deck(s), Porch(es)
Attached Garage 1
Total Parking Spaces 1
Garage Y
Building
Story 2
Foundation Other
Above Ground Finished SqFt 1800
Sewer Public Septic, Public Sewer
Water Public
Architectural Style Colonial
Level or Stories 2
Additional Building Above Grade, Below Grade
New Construction N
Schools
School District Prince William County Public Schools
Others
Senior Community No
Tax ID 8092-14-6687
Ownership Fee Simple
SqFt Source 1800
Acceptable Financing FHA, USDA, VA, VHDA, Other, Conventional
Listing Terms FHA, USDA, VA, VHDA, Other, Conventional
Financing FHA,USDA,VA,VHDA,Other,Conventional
Special Listing Condition Standard







