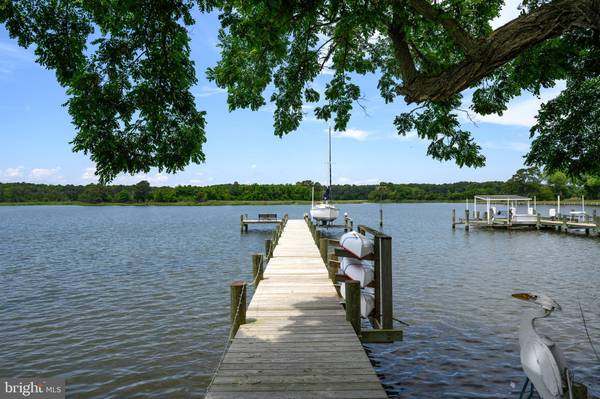
1606 HOWARD RD Chester, MD 21619
3 Beds
2 Baths
2,100 SqFt
UPDATED:
Key Details
Property Type Single Family Home
Sub Type Detached
Listing Status Active
Purchase Type For Rent
Square Footage 2,100 sqft
Subdivision Marling Farms
MLS Listing ID MDQA2014860
Style Cape Cod
Bedrooms 3
Full Baths 2
HOA Fees $100/ann
HOA Y/N Y
Abv Grd Liv Area 2,100
Year Built 2000
Available Date 2025-09-14
Lot Size 0.590 Acres
Acres 0.59
Property Sub-Type Detached
Source BRIGHT
Property Description
This cherished waterfront home offers one of the most captivating settings on the Eastern Shore—perched on a point with sweeping 270-degree panoramic views of Crab Alley Bay. Resting on approximately three-quarters of an acre, the property is as peaceful and restorative as it is beautiful, providing a rare opportunity to enjoy true waterfront living.
The 3-bedroom, 2-bath residence is tastefully decorated and available furnished, partially furnished, or unfurnished to suit your needs. Whether you are relocating for work at a local college, building a home in the area, or simply seeking a serene getaway on the Eastern Shore, this inviting property is a perfect fit.
From its welcoming interiors to its extraordinary natural setting, this home has served as a restful retreat and a place of joy for its owners. Now, it may be just the place for your next chapter.
Location
State MD
County Queen Annes
Zoning NC-20
Direction Southeast
Rooms
Other Rooms Living Room, Dining Room, Primary Bedroom, Bedroom 2, Bedroom 3, Kitchen, Exercise Room, Laundry, Primary Bathroom, Full Bath
Main Level Bedrooms 1
Interior
Interior Features Bathroom - Jetted Tub, Bathroom - Soaking Tub, Bathroom - Stall Shower, Bathroom - Tub Shower, Breakfast Area, Carpet, Ceiling Fan(s), Combination Dining/Living, Combination Kitchen/Dining, Crown Moldings, Dining Area, Entry Level Bedroom, Kitchen - Eat-In, Primary Bath(s), Primary Bedroom - Bay Front, Recessed Lighting, Sound System, Water Treat System, Window Treatments, Wood Floors
Hot Water Propane, Electric
Heating Central, Heat Pump - Electric BackUp, Heat Pump(s)
Cooling Central A/C, Ceiling Fan(s), Heat Pump(s), Programmable Thermostat
Flooring Carpet, Hardwood, Tile/Brick
Inclusions Possible to rent furnished or unfurnished.
Equipment Built-In Range, Dishwasher, Dryer - Electric, Dryer - Front Loading, Exhaust Fan, Extra Refrigerator/Freezer, Icemaker, Microwave, Oven - Self Cleaning, Oven/Range - Gas, Range Hood, Refrigerator, Washer, Water Heater, Water Dispenser
Furnishings Yes
Fireplace N
Window Features Double Hung,Double Pane,Screens,Casement,Wood Frame
Appliance Built-In Range, Dishwasher, Dryer - Electric, Dryer - Front Loading, Exhaust Fan, Extra Refrigerator/Freezer, Icemaker, Microwave, Oven - Self Cleaning, Oven/Range - Gas, Range Hood, Refrigerator, Washer, Water Heater, Water Dispenser
Heat Source Propane - Owned
Laundry Has Laundry, Main Floor
Exterior
Exterior Feature Balcony, Deck(s), Patio(s), Porch(es)
Garage Spaces 6.0
Utilities Available Cable TV Available, Electric Available, Propane, Phone Available
Amenities Available Beach, Common Grounds, Picnic Area, Pier/Dock, Other, Tot Lots/Playground, Baseball Field, Basketball Courts
Waterfront Description Boat/Launch Ramp - Public,Private Dock Site,Rip-Rap
Water Access Y
Water Access Desc Canoe/Kayak,Boat - Powered,Fishing Allowed,Private Access
View Bay, Garden/Lawn, Panoramic, Scenic Vista, Street, Water
Roof Type Asphalt,Architectural Shingle
Street Surface Tar and Chip
Accessibility None
Porch Balcony, Deck(s), Patio(s), Porch(es)
Road Frontage City/County
Total Parking Spaces 6
Garage N
Building
Lot Description Cul-de-sac, Front Yard, Irregular, No Thru Street, Rear Yard, Rip-Rapped, SideYard(s), Other
Story 2
Foundation Crawl Space
Above Ground Finished SqFt 2100
Sewer On Site Septic
Water Well
Architectural Style Cape Cod
Level or Stories 2
Additional Building Above Grade, Below Grade
Structure Type Dry Wall
New Construction N
Schools
School District Queen Anne'S County Public Schools
Others
Pets Allowed N
HOA Fee Include Other
Senior Community No
Tax ID 1804054261
Ownership Other
SqFt Source 2100
Miscellaneous Furnished
Security Features Smoke Detector
Horse Property N







