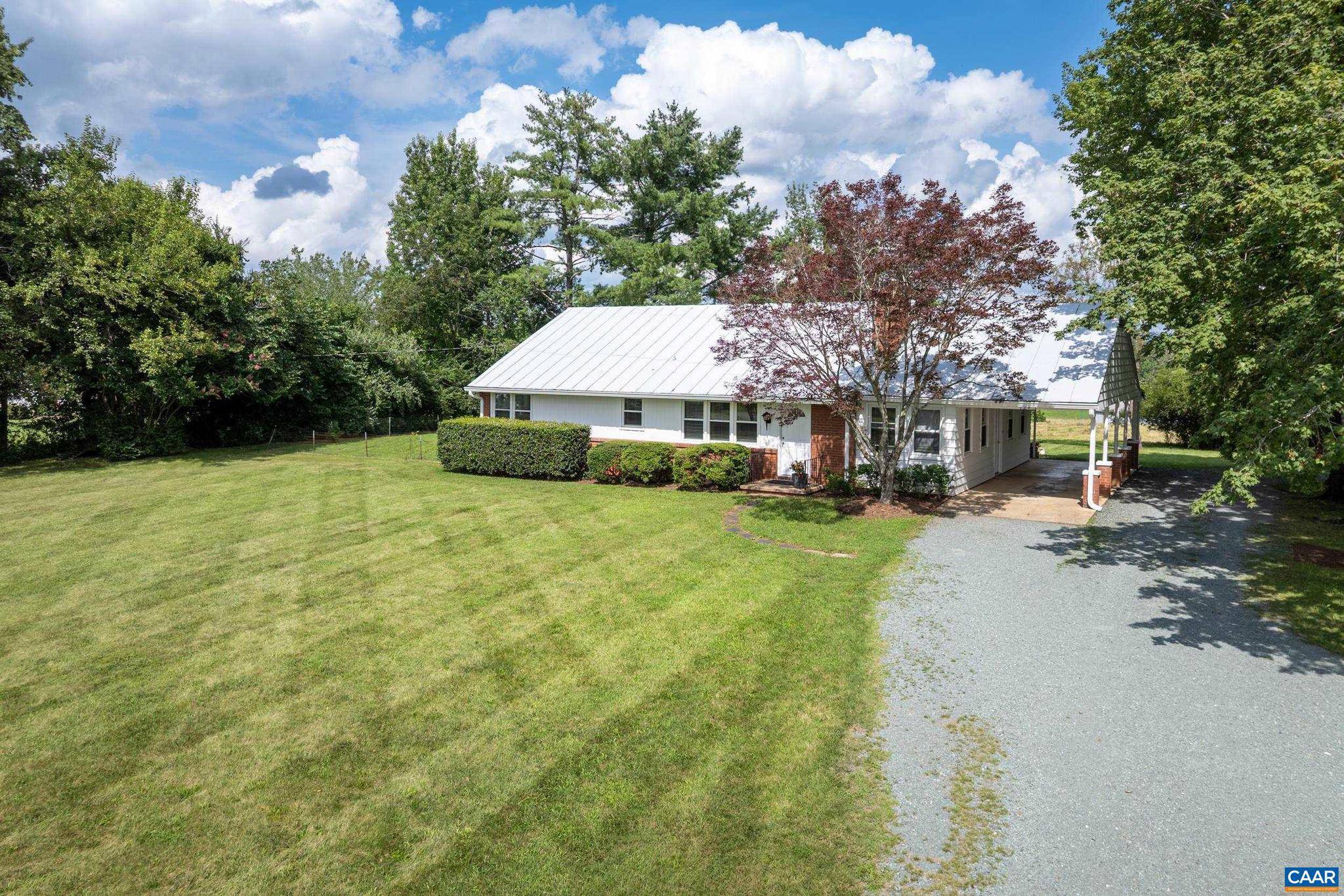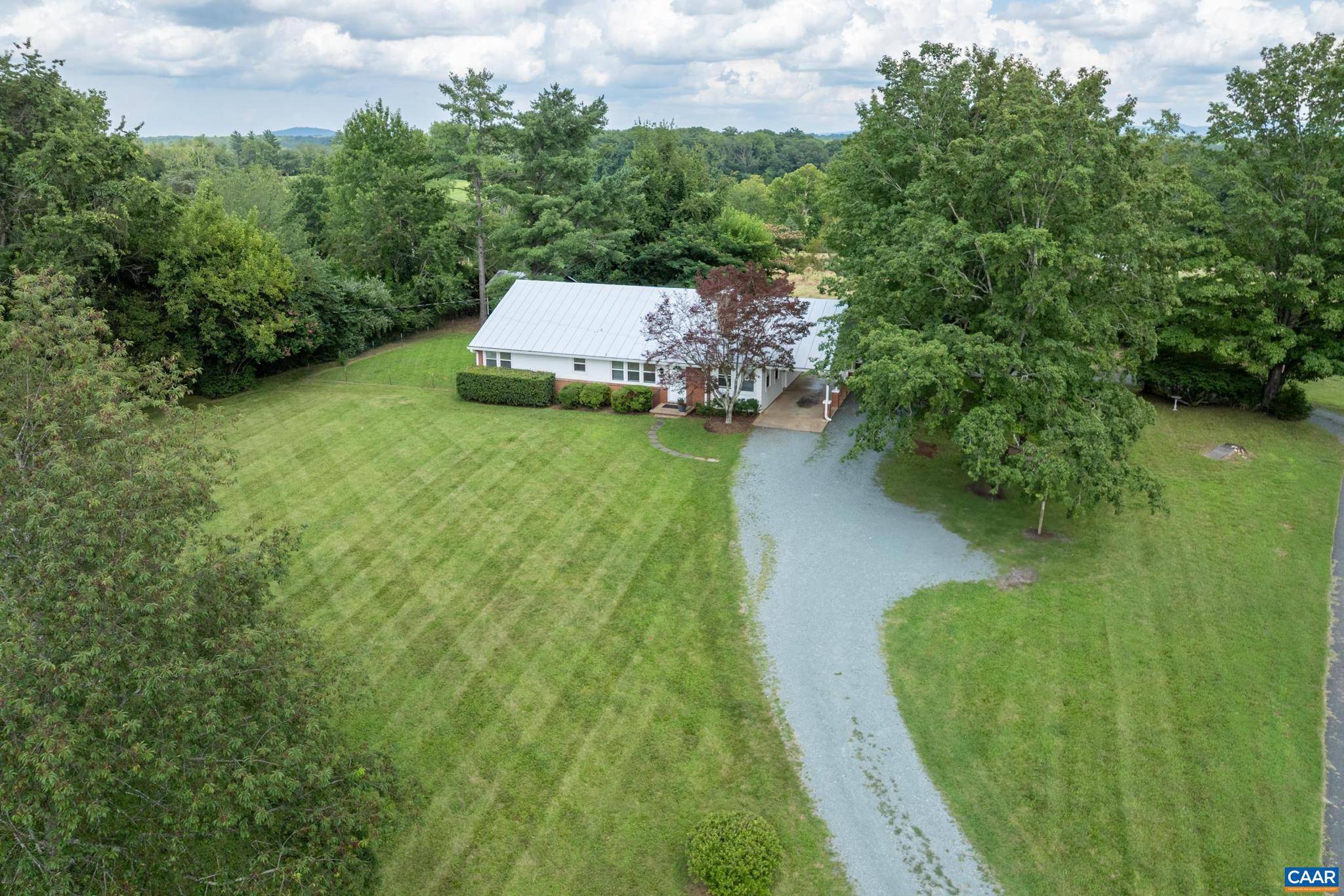1293 REAS FORD RD Earlysville, VA 22936
3 Beds
3 Baths
1,350 SqFt
UPDATED:
Key Details
Property Type Single Family Home
Sub Type Detached
Listing Status Active
Purchase Type For Sale
Square Footage 1,350 sqft
Price per Sqft $333
Subdivision Unknown
MLS Listing ID 667009
Style Other
Bedrooms 3
Full Baths 3
HOA Y/N N
Abv Grd Liv Area 1,350
Year Built 1959
Annual Tax Amount $3,446
Tax Year 2025
Lot Size 3.350 Acres
Acres 3.35
Property Sub-Type Detached
Source CAAR
Property Description
Location
State VA
County Albemarle
Zoning RA
Rooms
Other Rooms Living Room, Dining Room, Kitchen, Mud Room, Full Bath, Additional Bedroom
Basement Full, Partially Finished, Sump Pump, Windows
Main Level Bedrooms 3
Interior
Interior Features Entry Level Bedroom
Heating Forced Air
Cooling Central A/C
Fireplaces Type Brick
Inclusions There are a gas range and a refrigerator, and a dehumidifier, which will convey in "as is" condition.
Equipment Washer/Dryer Hookups Only
Fireplace N
Appliance Washer/Dryer Hookups Only
Heat Source Natural Gas
Exterior
View Garden/Lawn
Roof Type Metal
Accessibility None
Garage N
Building
Lot Description Sloping, Partly Wooded
Story 1
Foundation Block
Sewer Septic Exists
Water Well
Architectural Style Other
Level or Stories 1
Additional Building Above Grade, Below Grade
New Construction N
Schools
Elementary Schools Broadus Wood
High Schools Albemarle
School District Albemarle County Public Schools
Others
Ownership Other
Special Listing Condition Standard






