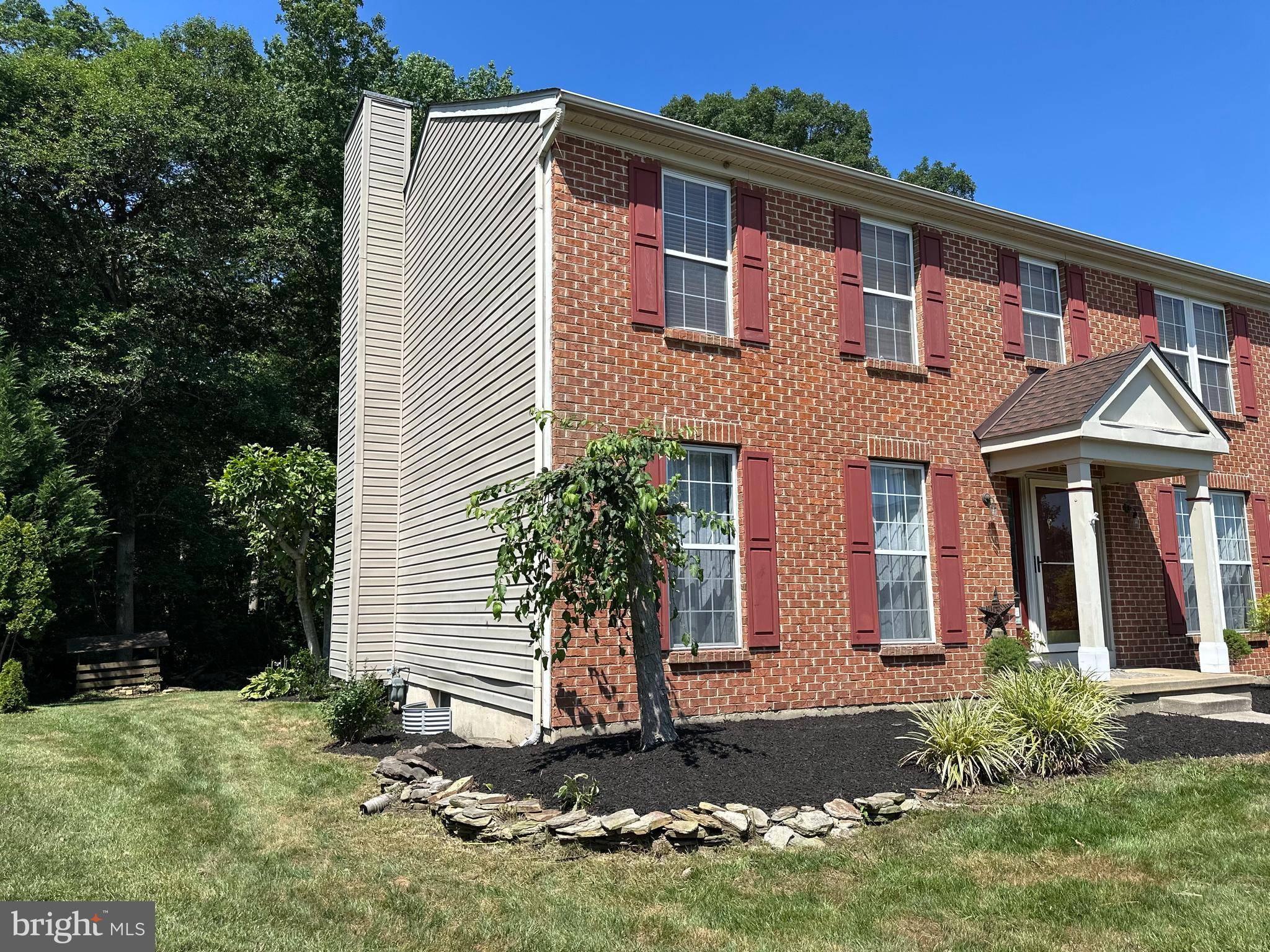10 CASTLEGATE CT Newark, DE 19702
4 Beds
3 Baths
2,775 SqFt
UPDATED:
Key Details
Property Type Single Family Home
Sub Type Detached
Listing Status Coming Soon
Purchase Type For Sale
Square Footage 2,775 sqft
Price per Sqft $194
Subdivision Woodland Village
MLS Listing ID DENC2085864
Style Colonial
Bedrooms 4
Full Baths 2
Half Baths 1
HOA Fees $25/ann
HOA Y/N Y
Abv Grd Liv Area 2,775
Year Built 1997
Available Date 2025-07-17
Annual Tax Amount $3,461
Tax Year 2024
Lot Size 9,148 Sqft
Acres 0.21
Lot Dimensions 88.00 x 127.70
Property Sub-Type Detached
Source BRIGHT
Property Description
Upstairs, the primary suite features a large walk-in closet, and a spa-inspired en suite bath complete with a skylight, double vanity, soaking tub, and separate shower. Three additional generously sized bedrooms and a full hall bath completes the upper level.
The partially finished basement offers versatile space for a recreation room, home gym, or media area, along with ample storage. A two-car attached garage add convenience.
Enjoy outdoor living on the freshly upgraded composite deck with privacy and room to relax or entertain.
This home also offers a brand new Lennox heating and a/c system(2024), all the appliances are under choice Home Warranty and can be transferred until mid 2028! Fresh paint through out the home.
Situated minutes from I-95, Route 1, Christiana Mall, and University f Delaware, this home offers both tranquility and accessibility.
Professional Photos coming Thursday!
Location
State DE
County New Castle
Area Newark/Glasgow (30905)
Zoning NC6.5
Rooms
Basement Partially Finished, Sump Pump, Poured Concrete
Interior
Interior Features Formal/Separate Dining Room, Kitchen - Eat-In, Kitchen - Island, Pantry, Wood Floors, Floor Plan - Open, Family Room Off Kitchen
Hot Water Electric
Heating Forced Air, Heat Pump - Electric BackUp
Cooling Central A/C
Fireplaces Number 1
Equipment Built-In Microwave, Dishwasher, Disposal, Dryer, Exhaust Fan, Extra Refrigerator/Freezer, Stainless Steel Appliances, Washer
Fireplace Y
Appliance Built-In Microwave, Dishwasher, Disposal, Dryer, Exhaust Fan, Extra Refrigerator/Freezer, Stainless Steel Appliances, Washer
Heat Source Natural Gas
Laundry Basement
Exterior
Parking Features Garage - Front Entry, Inside Access
Garage Spaces 6.0
Water Access N
Accessibility 36\"+ wide Halls
Attached Garage 2
Total Parking Spaces 6
Garage Y
Building
Story 2
Foundation Concrete Perimeter, Permanent
Sewer Public Sewer
Water Public
Architectural Style Colonial
Level or Stories 2
Additional Building Above Grade, Below Grade
New Construction N
Schools
School District Christina
Others
Senior Community No
Tax ID 11-021.10-137
Ownership Fee Simple
SqFt Source Assessor
Acceptable Financing Cash, Conventional, FHA, VA
Listing Terms Cash, Conventional, FHA, VA
Financing Cash,Conventional,FHA,VA
Special Listing Condition Standard


