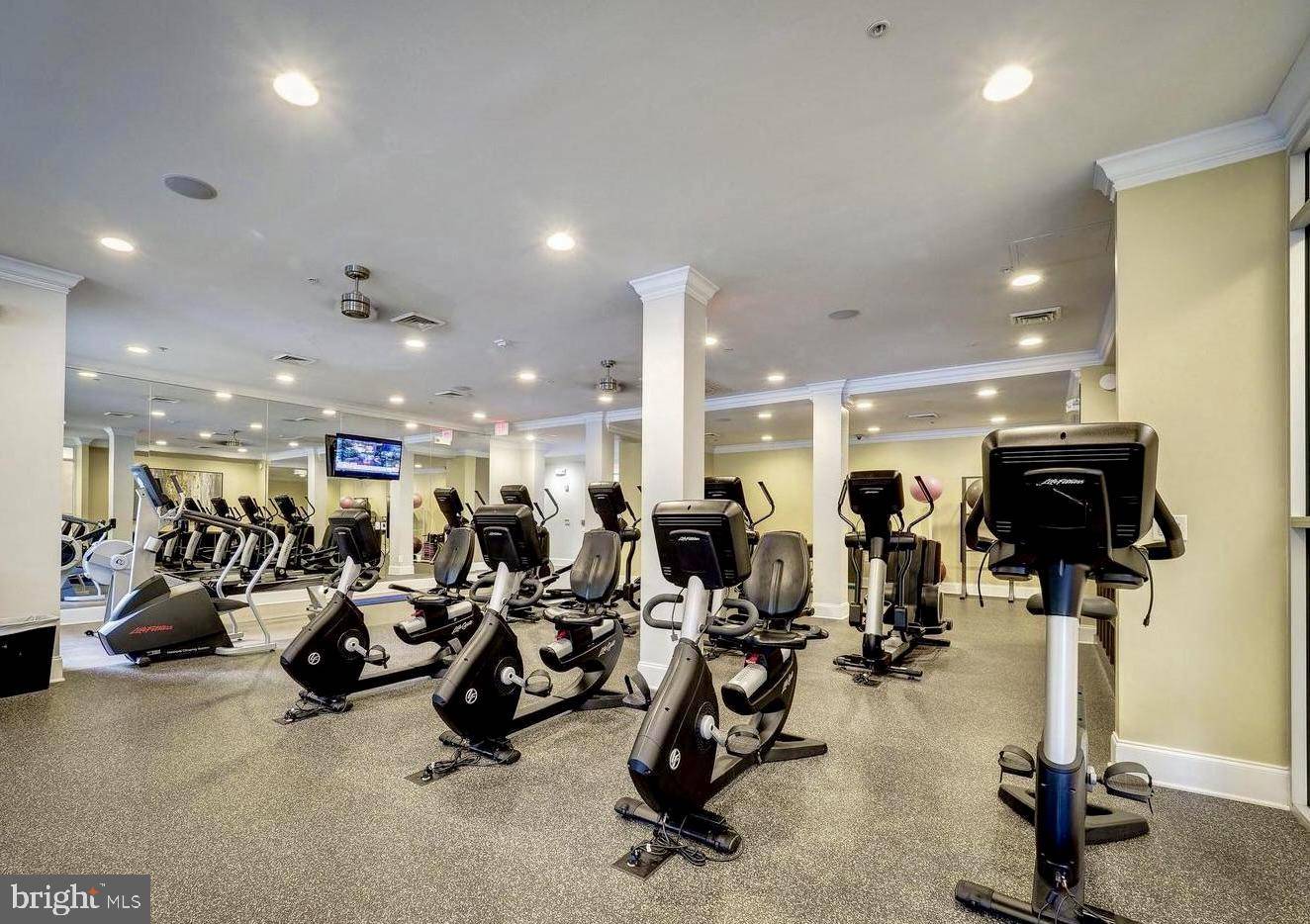10404 STRATHMORE PARK CT #405 North Bethesda, MD 20852
3 Beds
3 Baths
2,636 SqFt
UPDATED:
Key Details
Property Type Condo
Sub Type Condo/Co-op
Listing Status Coming Soon
Purchase Type For Sale
Square Footage 2,636 sqft
Price per Sqft $587
Subdivision Strathmore Park
MLS Listing ID MDMC2190790
Style Traditional
Bedrooms 3
Full Baths 2
Half Baths 1
Condo Fees $1,245/mo
HOA Y/N N
Abv Grd Liv Area 2,636
Year Built 2002
Available Date 2025-07-18
Annual Tax Amount $16,506
Tax Year 2024
Property Sub-Type Condo/Co-op
Source BRIGHT
Property Description
This elegant home blends refined style with everyday comfort, showcasing generous living spaces, thoughtful design details, and an abundance of natural light throughout. Step inside and be captivated by the home's bright, airy ambiance and expansive layout — perfect for both relaxing and entertaining.
The gourmet kitchen is a chef's delight, featuring built-in appliances, ample cabinetry, and a functional center island. Whether you're preparing a casual breakfast in the sunny nook or hosting a formal dinner in the adjoining dining room, this space is designed to inspire. The adjacent living room, complete with crown molding, custom built-ins, and a cozy fireplace, creates an inviting setting for gatherings. Both the living and dining rooms offer access to a spacious balcony — ideal for outdoor dining or unwinding in the fresh air.
A separate den provides flexible space for a home office, library, or cozy retreat — perfectly suited to today's hybrid work lifestyle.
The luxurious primary suite is a true sanctuary, highlighted by a bay window sitting area, dual walk-in closets, and a dressing room. The en-suite bath is equally impressive, offering a double vanity with built-in shelving, a makeup counter, private water closet, and a spa-style shower with floor-to-ceiling tile, built-in bench, and grab-bar enhancements for added safety and comfort.
Two additional bedrooms on the opposite wing of the home are generously sized and share a beautifully appointed full bath, ideal for guests or family members.
Additional features include in-unit laundry and two assigned parking spaces (#405A and #405B, one handicap accessible). As well as a Large Storage Unit (#7)
The Homeowners recently replaced the hardwood throughout the entire home, installed new beautiful stone countertops, and had custom drapes installed in the main living space
Strathmore Park at Grosvenor is one of North Bethesda's most desirable communities, offering unmatched proximity to parks, trails, the Strathmore Music Center, the Metro and countless shopping and dining destinations. From Downtown Bethesda, Pike & Rose to Westfield Montgomery Mall, and Wildwood Shopping Center every convenience is within easy reach. Commuters will appreciate quick access to
MD-355, I-270, and I-495.
This rare penthouse offering is a unique opportunity to live in comfort and style in one of the area's premier neighborhoods. Don't miss your chance to call this remarkable home your own.
Seller Prefers Express Title Company at 6110 Executive Blvd # 300, Rockville, MD 20852
Location
State MD
County Montgomery
Zoning PD25
Rooms
Main Level Bedrooms 3
Interior
Interior Features Bar, Breakfast Area, Built-Ins, Combination Dining/Living, Combination Kitchen/Dining, Crown Moldings, Dining Area, Elevator, Entry Level Bedroom, Floor Plan - Traditional, Floor Plan - Open, Kitchen - Island, Kitchen - Gourmet, Pantry, Primary Bath(s), Recessed Lighting, Upgraded Countertops, Walk-in Closet(s), Window Treatments, Wood Floors
Hot Water Electric
Heating Forced Air
Cooling Central A/C
Flooring Hardwood, Carpet, Marble, Tile/Brick
Inclusions Everything Left In Unit
Equipment Built-In Microwave, Cooktop, Dishwasher, Disposal, Dryer, Exhaust Fan, Oven - Wall, Oven - Double, Range Hood, Refrigerator, Stainless Steel Appliances, Washer, Water Heater
Fireplace N
Window Features Bay/Bow,Double Pane,Insulated
Appliance Built-In Microwave, Cooktop, Dishwasher, Disposal, Dryer, Exhaust Fan, Oven - Wall, Oven - Double, Range Hood, Refrigerator, Stainless Steel Appliances, Washer, Water Heater
Heat Source Natural Gas
Laundry Dryer In Unit, Washer In Unit
Exterior
Parking Features Additional Storage Area, Other
Garage Spaces 2.0
Parking On Site 2
Amenities Available Common Grounds, Elevator, Exercise Room
Water Access N
Accessibility 32\"+ wide Doors, 36\"+ wide Halls, Elevator, Level Entry - Main
Attached Garage 2
Total Parking Spaces 2
Garage Y
Building
Story 1
Unit Features Garden 1 - 4 Floors
Sewer Public Sewer
Water Public
Architectural Style Traditional
Level or Stories 1
Additional Building Above Grade, Below Grade
Structure Type 9'+ Ceilings
New Construction N
Schools
Elementary Schools Garrett Park
Middle Schools Tilden
High Schools Walter Johnson
School District Montgomery County Public Schools
Others
Pets Allowed Y
HOA Fee Include Common Area Maintenance,Custodial Services Maintenance,Ext Bldg Maint,Lawn Maintenance,Management,Pool(s),Insurance,Trash,Snow Removal
Senior Community No
Tax ID 160403387503
Ownership Condominium
Security Features Exterior Cameras,Main Entrance Lock,Resident Manager,Security System
Special Listing Condition Standard
Pets Allowed Case by Case Basis




