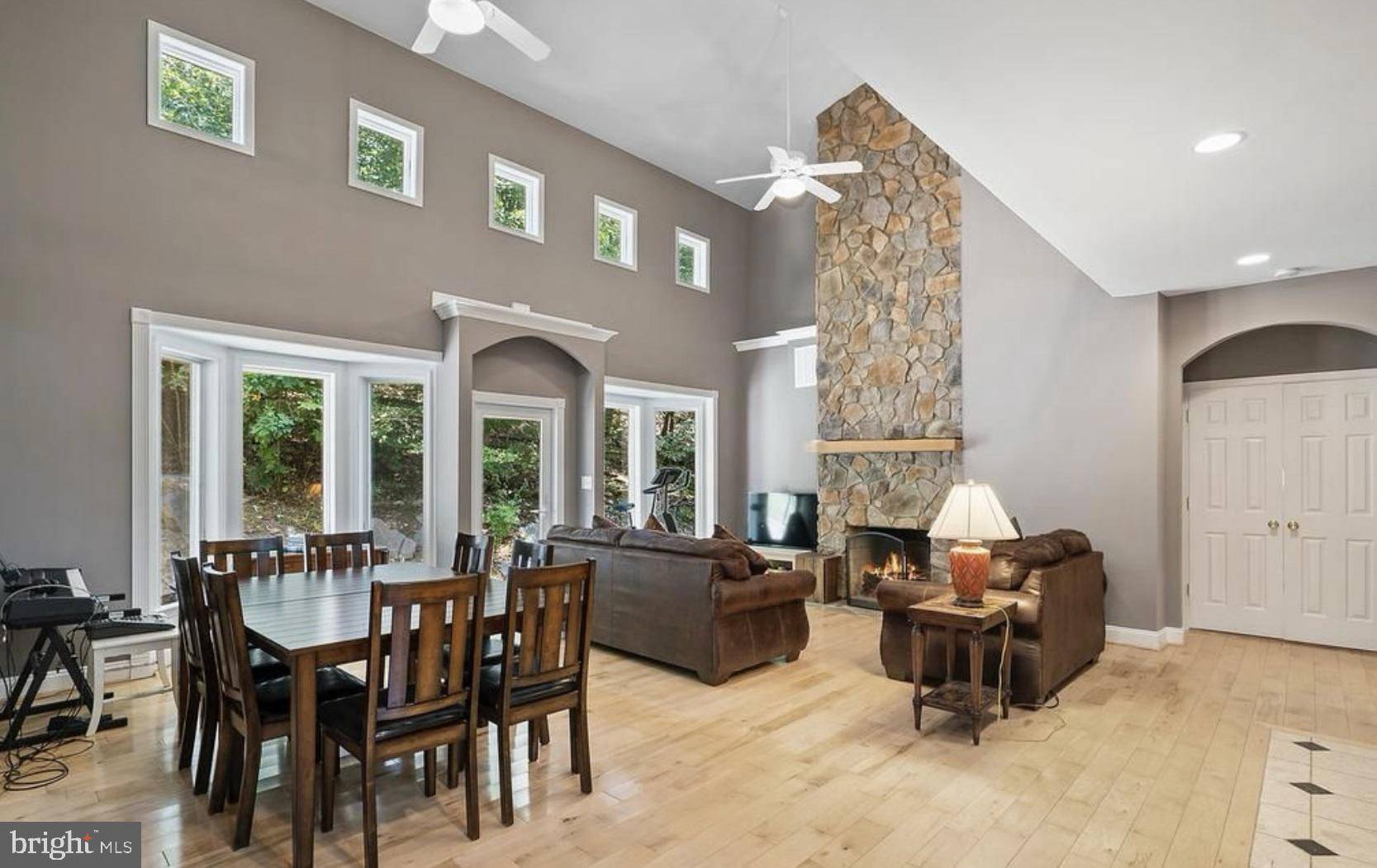3497 BULL RUN MOUNTAIN RD The Plains, VA 20198
4 Beds
5 Baths
3,402 SqFt
UPDATED:
Key Details
Property Type Single Family Home
Sub Type Detached
Listing Status Coming Soon
Purchase Type For Sale
Square Footage 3,402 sqft
Price per Sqft $382
Subdivision None Available
MLS Listing ID VAFQ2017400
Style Contemporary,French
Bedrooms 4
Full Baths 4
Half Baths 1
HOA Y/N N
Abv Grd Liv Area 3,402
Year Built 2003
Available Date 2025-07-14
Annual Tax Amount $7,053
Tax Year 2025
Lot Size 4.776 Acres
Acres 4.78
Property Sub-Type Detached
Source BRIGHT
Property Description
Welcome to 3497 Bull Run Mountain Rd – a rare opportunity to own a truly unique and beautifully enhanced home nestled in the heart of The Plains. Set on a private lot along a well-maintained state gravel road, this stunning 4-bedroom, 4.5-bath residence offers timeless character, thoughtful design, and luxurious features throughout.
From the moment you arrive, the stone exterior and classic architecture create a lasting impression. Inside, you'll find an open floor plan anchored by a dramatic two-story great room with one of the home's two indoor fireplaces – perfect for cozy evenings or elegant entertaining.
The main floor features a spacious primary suite for ultimate convenience and privacy. The gourmet kitchen is a chef's dream, boasting a built-in 6-burner Wolf stove, stainless steel appliances, and ample space for hosting and gathering.
Upstairs, a potential au pair, in-law or guest suite awaits above the garage, with private access offering flexible living options. The lower level is partially finished with a rough-in for a full bathroom, adding even more potential to make the space your own.
Step outside and enjoy the beautifully crafted outdoor kitchen and fireplace – ideal for entertaining under the stars or simply relaxing in a serene, natural setting.
With high-end finishes, a thoughtful layout, and a peaceful yet accessible location, this one-of-a-kind home offers the perfect blend of rustic charm and modern luxury.
Location
State VA
County Fauquier
Zoning RC
Rooms
Basement Full
Main Level Bedrooms 1
Interior
Interior Features Attic, Ceiling Fan(s), Built-Ins, Family Room Off Kitchen, Floor Plan - Open, Entry Level Bedroom, Kitchen - Eat-In, Kitchen - Gourmet, Kitchen - Island, Combination Dining/Living, Primary Bath(s), Kitchenette, Recessed Lighting, Bathroom - Stall Shower, Studio, Bathroom - Tub Shower, Upgraded Countertops, Walk-in Closet(s), Wood Floors
Hot Water Electric
Heating Zoned, Heat Pump(s), Forced Air
Cooling Ceiling Fan(s), Heat Pump(s), Zoned, Central A/C
Equipment Built-In Microwave, Dishwasher, Disposal, Dryer, Icemaker, Oven/Range - Gas, Washer, Refrigerator, Oven - Wall, Water Conditioner - Owned, Built-In Range, Exhaust Fan, Microwave, Oven - Double, Range Hood, Six Burner Stove, Stainless Steel Appliances
Appliance Built-In Microwave, Dishwasher, Disposal, Dryer, Icemaker, Oven/Range - Gas, Washer, Refrigerator, Oven - Wall, Water Conditioner - Owned, Built-In Range, Exhaust Fan, Microwave, Oven - Double, Range Hood, Six Burner Stove, Stainless Steel Appliances
Heat Source Propane - Owned
Laundry Main Floor
Exterior
Exterior Feature Breezeway, Patio(s), Deck(s)
Parking Features Garage Door Opener
Garage Spaces 2.0
Water Access N
Accessibility None
Porch Breezeway, Patio(s), Deck(s)
Attached Garage 2
Total Parking Spaces 2
Garage Y
Building
Lot Description Backs to Trees, Private
Story 2
Foundation Slab
Sewer Septic = # of BR
Water Well
Architectural Style Contemporary, French
Level or Stories 2
Additional Building Above Grade, Below Grade
New Construction N
Schools
High Schools Kettle Run
School District Fauquier County Public Schools
Others
Senior Community No
Tax ID 7010-38-2730
Ownership Fee Simple
SqFt Source Assessor
Special Listing Condition Standard






