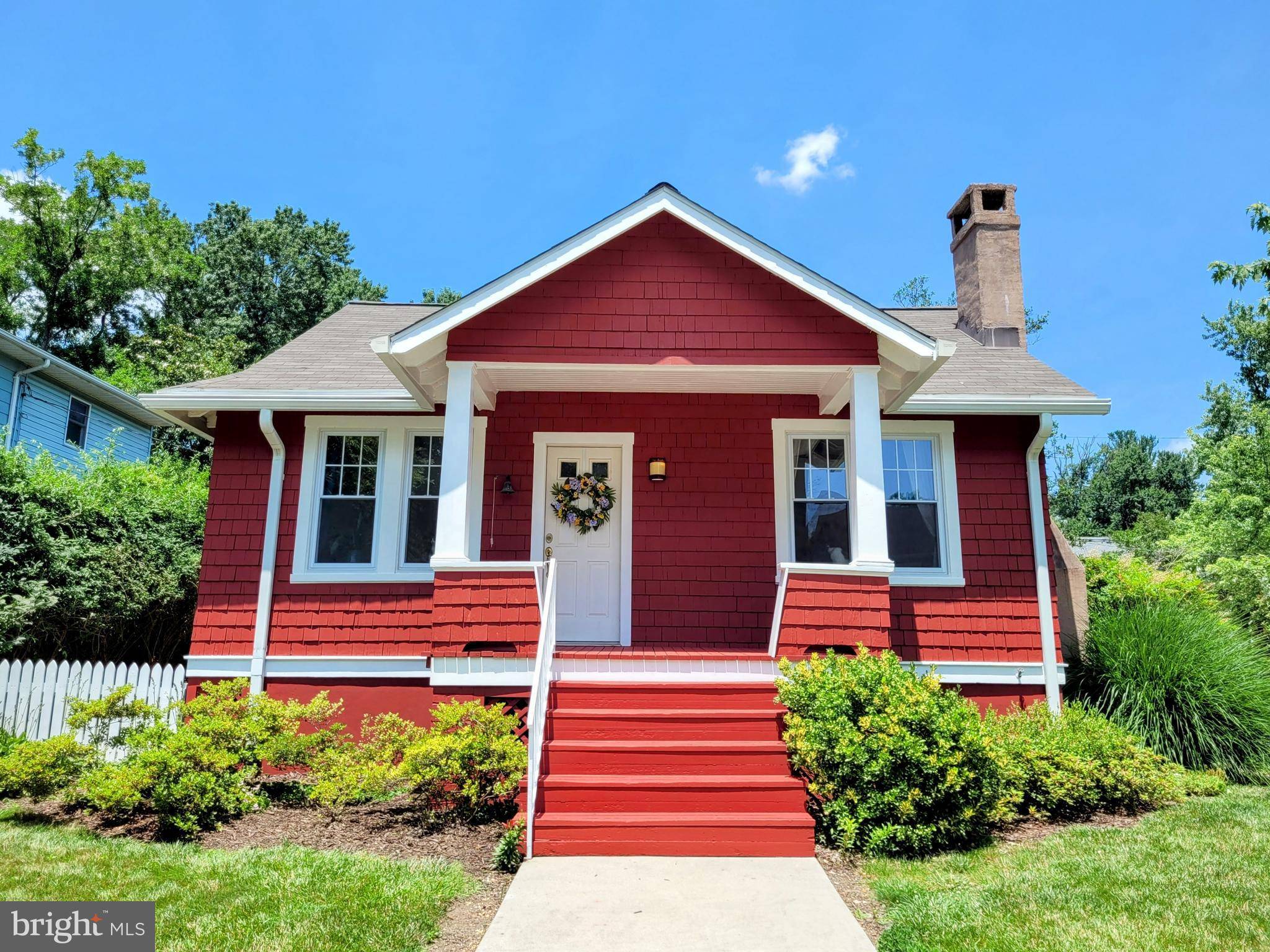738 ANNESLIE RD Baltimore, MD 21212
2 Beds
2 Baths
1,177 SqFt
UPDATED:
Key Details
Property Type Single Family Home
Sub Type Detached
Listing Status Coming Soon
Purchase Type For Sale
Square Footage 1,177 sqft
Price per Sqft $352
Subdivision Anneslie
MLS Listing ID MDBC2132016
Style Cape Cod
Bedrooms 2
Full Baths 1
Half Baths 1
HOA Y/N N
Abv Grd Liv Area 1,177
Year Built 1931
Available Date 2025-07-23
Annual Tax Amount $3,888
Tax Year 2024
Lot Size 6,200 Sqft
Acres 0.14
Lot Dimensions 1.00 x
Property Sub-Type Detached
Source BRIGHT
Property Description
Upon entering, you are greeted by a spacious, light-filled living room that flows effortlessly into the dining room—perfect for everyday living and entertaining. The bright primary bedroom offers ample closet space, while a second bedroom provides flexibility for a children's room, guest space, or home office.
The bathroom was tastefully remodeled in 2024 with modern fixtures and finishes. The modern kitchen, with updated pantry, opens to a cozy sunken second living area, complete with French doors that lead to the side yard—ideal for indoor-outdoor living.
Downstairs, the basement includes an updated laundry area, half bath, and a partially finished space featuring a new window and improved lighting—perfect for a personal gym, art studio, or flexible retreat tailored to your lifestyle. The detached garage also offers endless possibilities; previous owners even installed a climbing wall!
Enjoy peace of mind with a new water heater (2023) and a repointed fireplace (2021) that adds character and warmth.
Outside, the home stands bright and bold with brand-new exterior paint and refinished trim work in 2025, complemented by a custom picket fence and newly landscaped yard. The backyard oasis features raised garden beds perfect for your green thumb and a charming brick patio for entertaining under the sun or stars. Parking is a breeze with the custom garage carriage doors installed in 2022 and a fully renovated, insulated, and lit garage interior from 2021. Additional exterior highlights include a French drain system installed in 2018 for effective water management and elegant landscaping and hardscaping that enhance curb appeal and privacy.
Location
State MD
County Baltimore
Zoning R1
Rooms
Basement Poured Concrete, Connecting Stairway, Daylight, Partial, Improved, Interior Access, Partially Finished
Main Level Bedrooms 2
Interior
Hot Water Natural Gas
Cooling Ceiling Fan(s)
Flooring Hardwood, Carpet, Tile/Brick
Fireplaces Number 1
Fireplace Y
Heat Source Natural Gas
Exterior
Parking Features Other
Garage Spaces 3.0
Water Access N
Accessibility None
Total Parking Spaces 3
Garage Y
Building
Story 2
Foundation Block
Sewer Public Sewer
Water Public
Architectural Style Cape Cod
Level or Stories 2
Additional Building Above Grade, Below Grade
Structure Type Dry Wall
New Construction N
Schools
Elementary Schools Stoneleigh
School District Baltimore County Public Schools
Others
Pets Allowed N
Senior Community No
Tax ID 04090923870510
Ownership Fee Simple
SqFt Source Assessor
Acceptable Financing Cash, Conventional, FHA, VA
Horse Property N
Listing Terms Cash, Conventional, FHA, VA
Financing Cash,Conventional,FHA,VA
Special Listing Condition Standard






