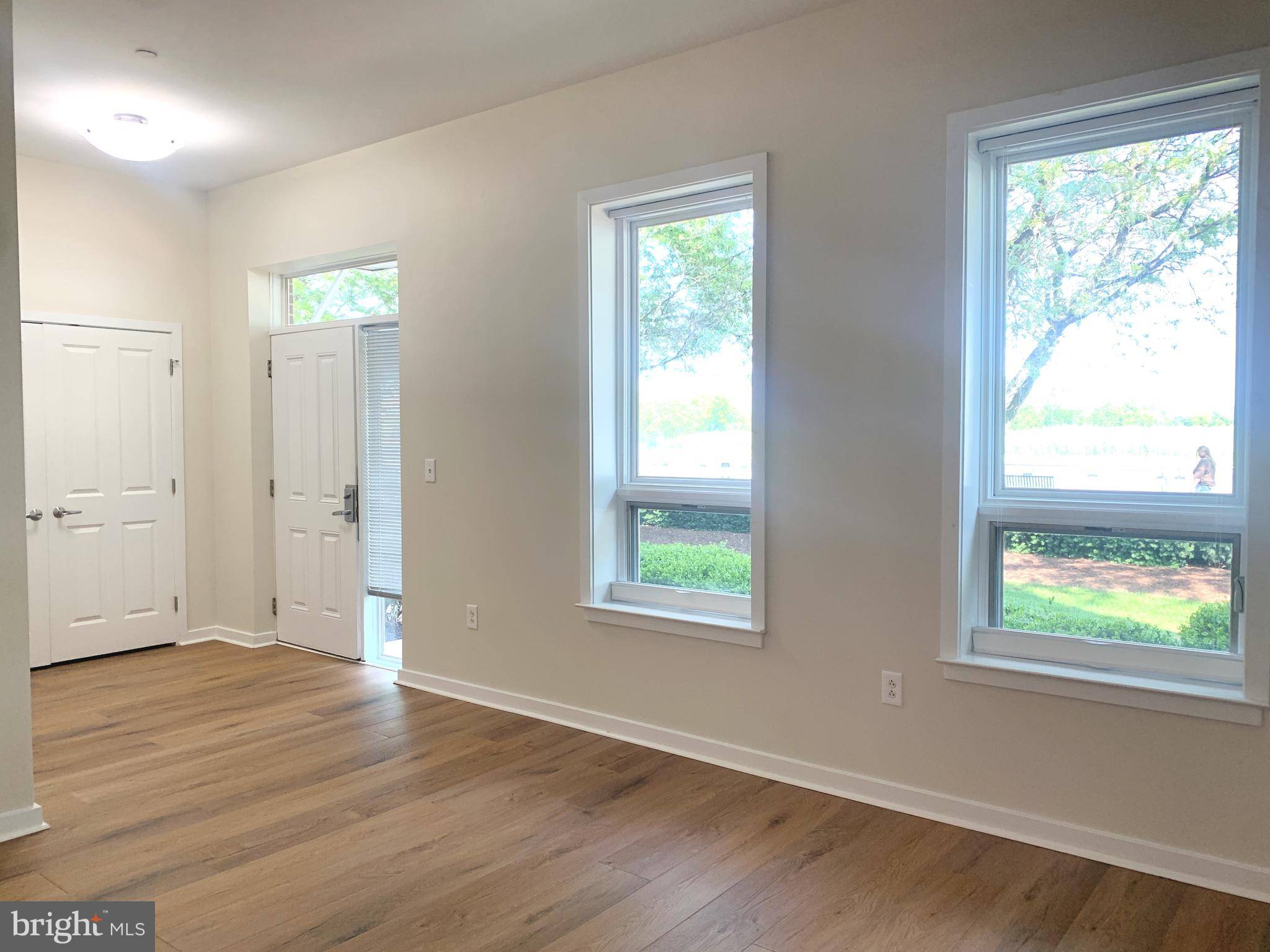500 HARLAN BLVD #112 Wilmington, DE 19801
1 Bed
1 Bath
UPDATED:
Key Details
Property Type Single Family Home, Condo
Sub Type Unit/Flat/Apartment
Listing Status Active
Purchase Type For Rent
Subdivision Justison Landing
MLS Listing ID DENC2084872
Style Traditional
Bedrooms 1
Full Baths 1
HOA Y/N N
Year Built 2008
Lot Dimensions 0 X 0
Property Sub-Type Unit/Flat/Apartment
Source BRIGHT
Property Description
Welcome to 500 Harlan Boulevard, this is not your normal Justison Landing unit ! Completely renovated with fresh paint, new flooring throughout, new appliances, new window treatments, new HVAC. Don't miss a rare opportunity to rent one of only four condominium units in the community with a private entrance just steps from the Riverwalk boasting front row river views. A carefree lifestyle is what this spacious (1000+ square foot) 1BD, 1BR unit is all about. Highlights are sweeping 11' ceilings, desirable open floor plan, upgraded modern light fixtures, new window treatments throughout, stylish & durable flooring throughout, plus plenty of storage space. The well-designed kitchen features 42" cabinetry with granite counters, breakfast bar seating and sleek stainless steel appliances. Just beyond the kitchen is a pantry/storage closet as well as the perfect spot for a desk/office space or reading nook. The master bedroom has a generously-sized walk-in closet, and upgraded ceiling fan. A few steps from the bedroom is a full 3-piece bath and separate laundry area with new washer and dryer tower. This unit comes with 2 garage spaces -one a premium ground level spot. Enjoy 24 hr. building concierge service and a brand new renovated lobby. Walk to just about anything the ever-growing Riverfront community has to offer - Constitution Yards, Frawley Stadium, Starbucks, Penn Cinema Riverfront & IMAX, green space, restaurants - all within easy access to the Wilmington Train Station (Amtrak & Septa). Special clauses upon request.
Location
State DE
County New Castle
Area Wilmington (30906)
Zoning RES
Rooms
Other Rooms Living Room, Dining Room, Primary Bedroom, Kitchen
Main Level Bedrooms 1
Interior
Interior Features Breakfast Area, Ceiling Fan(s), Window Treatments
Hot Water Electric
Heating Central
Cooling Central A/C
Flooring Vinyl
Equipment Dishwasher, Disposal, Dryer, Microwave, Range Hood, Refrigerator, Washer
Furnishings No
Fireplace N
Appliance Dishwasher, Disposal, Dryer, Microwave, Range Hood, Refrigerator, Washer
Heat Source Electric
Laundry Main Floor
Exterior
Parking Features Other
Garage Spaces 2.0
Water Access N
View Water
Accessibility None
Attached Garage 2
Total Parking Spaces 2
Garage Y
Building
Story 1
Unit Features Mid-Rise 5 - 8 Floors
Sewer Private Sewer
Water Public
Architectural Style Traditional
Level or Stories 1
Additional Building Above Grade, Below Grade
New Construction N
Schools
Elementary Schools Elbert-Palmer
Middle Schools Bayard
High Schools Newark
School District Christina
Others
Pets Allowed N
Senior Community No
Tax ID 26-042.00-024.C.H112
Ownership Other
SqFt Source Estimated
Miscellaneous Grounds Maintenance,HOA/Condo Fee
Virtual Tour https://vt-idx.psre.com/PM06823






