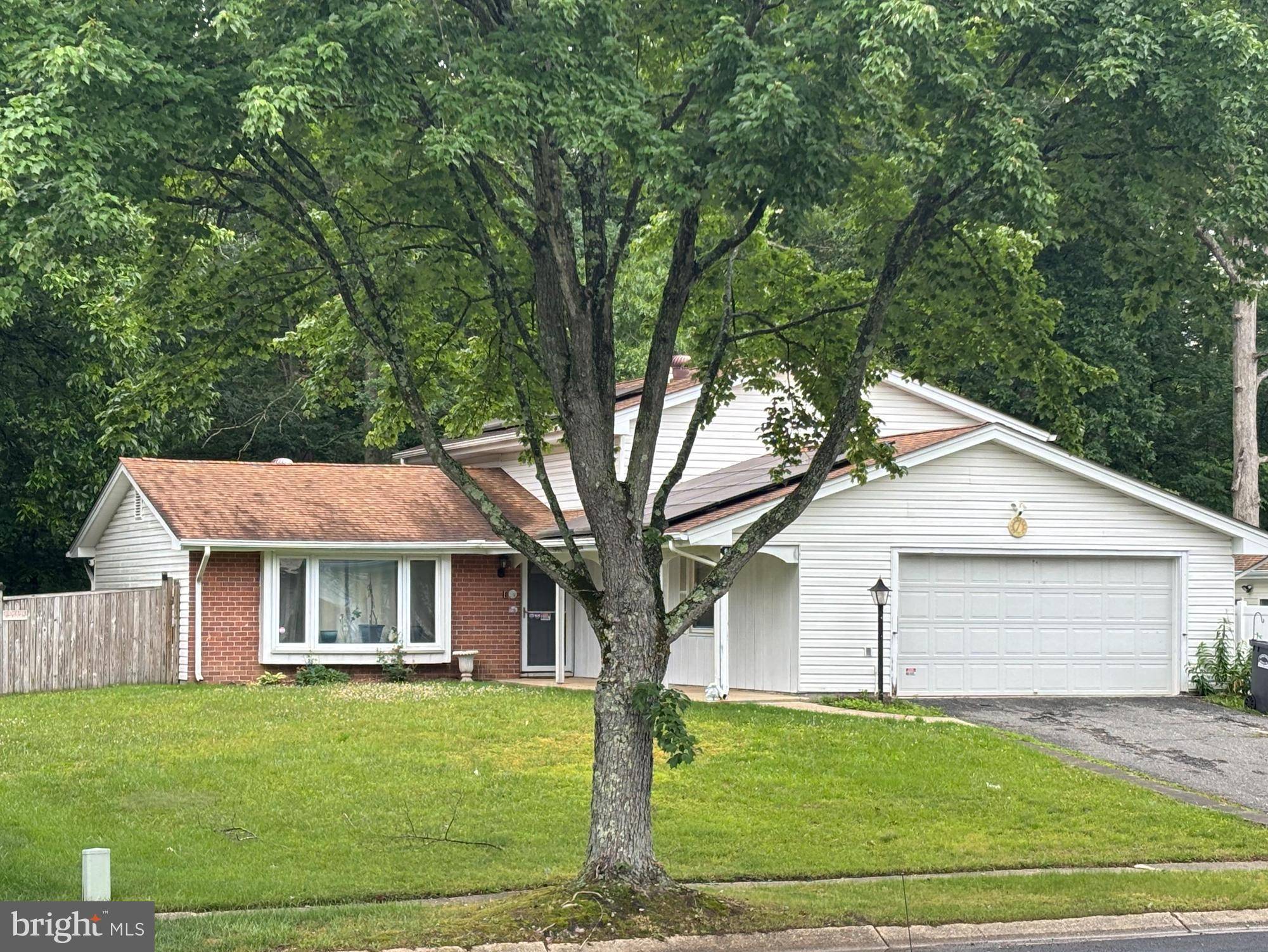6323 JOSEPHINE RD Waldorf, MD 20601
4 Beds
3 Baths
2,310 SqFt
UPDATED:
Key Details
Property Type Single Family Home
Sub Type Detached
Listing Status Active
Purchase Type For Sale
Square Footage 2,310 sqft
Price per Sqft $177
Subdivision Pinefield
MLS Listing ID MDCH2042622
Style Split Level
Bedrooms 4
Full Baths 3
HOA Y/N N
Abv Grd Liv Area 2,310
Year Built 1978
Available Date 2025-06-01
Annual Tax Amount $4,659
Tax Year 2024
Lot Size 10,283 Sqft
Acres 0.24
Property Sub-Type Detached
Source BRIGHT
Property Description
Price Reduced! With just a little TLC, this spacious home is ready for your finishing touches to make it truly shine. Whether you're looking for a cozy family residence or an investment opportunity, this home offers incredible potential.
Featuring 4 bedrooms and 3 full bathrooms, this home includes a 2-car garage, a fenced yard for privacy, and a generous deck ideal for outdoor entertaining or relaxing evenings.
The upper level offers a bright and comfortable layout with 3 bedrooms and 2 full baths. Downstairs, you'll find a fully equipped in-law or au pair suite, a large recreation room, and a bonus room—perfect for a home office, gym, or guest space. Sold As-Is .
Located in a convenient area close to schools, shopping, and commuter routes, this is a fantastic opportunity you won't want to miss!
Location
State MD
County Charles
Zoning RM
Rooms
Basement Rear Entrance, Fully Finished, Outside Entrance, Walkout Level
Interior
Interior Features Kitchen - Table Space, Dining Area, Primary Bath(s), Stove - Wood, Wood Floors, Built-Ins, Window Treatments
Hot Water Electric
Heating Central
Cooling Central A/C
Fireplaces Number 1
Equipment Dishwasher, Disposal, Dryer, Oven - Single, Refrigerator, Range Hood, Washer
Fireplace Y
Appliance Dishwasher, Disposal, Dryer, Oven - Single, Refrigerator, Range Hood, Washer
Heat Source Electric, Oil
Exterior
Exterior Feature Deck(s)
Parking Features Garage Door Opener, Garage - Front Entry
Garage Spaces 2.0
Fence Rear
Water Access N
Accessibility None
Porch Deck(s)
Attached Garage 2
Total Parking Spaces 2
Garage Y
Building
Story 2
Foundation Brick/Mortar
Sewer Public Sewer
Water Public
Architectural Style Split Level
Level or Stories 2
Additional Building Above Grade, Below Grade
New Construction N
Schools
School District Charles County Public Schools
Others
Pets Allowed Y
HOA Fee Include None
Senior Community No
Tax ID 0908038929
Ownership Fee Simple
SqFt Source Assessor
Special Listing Condition Standard
Pets Allowed No Pet Restrictions






