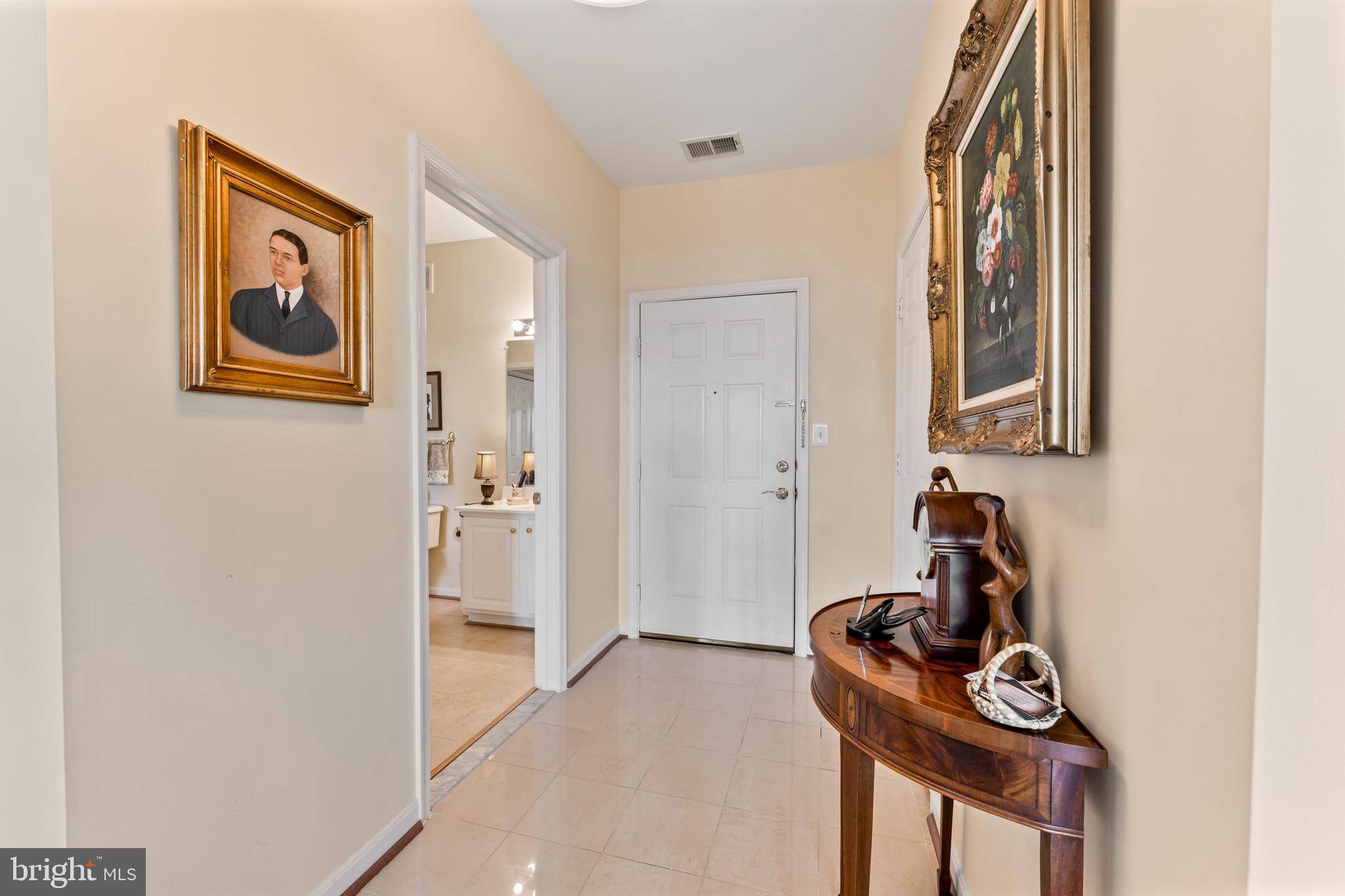13310 NEW ACADIA LN #301 Upper Marlboro, MD 20774
2 Beds
2 Baths
1,450 SqFt
UPDATED:
Key Details
Property Type Condo
Sub Type Condo/Co-op
Listing Status Active
Purchase Type For Sale
Square Footage 1,450 sqft
Price per Sqft $229
Subdivision Cameron Grove
MLS Listing ID MDPG2147830
Style Unit/Flat
Bedrooms 2
Full Baths 2
Condo Fees $284/mo
HOA Fees $95/mo
HOA Y/N Y
Abv Grd Liv Area 1,450
Originating Board BRIGHT
Year Built 2000
Annual Tax Amount $3,922
Tax Year 2024
Lot Size 3,034 Sqft
Acres 0.07
Property Sub-Type Condo/Co-op
Property Description
Location
State MD
County Prince Georges
Zoning RESIDENTIAL
Rooms
Other Rooms Living Room, Dining Room, Primary Bedroom, Sitting Room, Bedroom 2, Kitchen
Main Level Bedrooms 2
Interior
Interior Features Ceiling Fan(s), Crown Moldings, Dining Area, Flat, Floor Plan - Open, Formal/Separate Dining Room, Intercom, Kitchen - Galley, Walk-in Closet(s), Water Treat System, Window Treatments, Wood Floors
Hot Water Natural Gas
Heating Heat Pump(s)
Cooling Ceiling Fan(s), Central A/C
Flooring Hardwood
Fireplaces Number 1
Fireplaces Type Double Sided
Inclusions Ceiling Fans, Washer, Dryer, Shades/Blinds , Water Filters
Equipment Dishwasher, Disposal, Dryer, Refrigerator, Washer
Fireplace Y
Window Features Palladian,Transom
Appliance Dishwasher, Disposal, Dryer, Refrigerator, Washer
Heat Source Natural Gas
Laundry Dryer In Unit, Washer In Unit
Exterior
Utilities Available Cable TV
Amenities Available Community Center, Common Grounds, Exercise Room, Fitness Center, Game Room, Jog/Walk Path, Library, Meeting Room, Party Room, Picnic Area, Pool - Outdoor, Pool - Indoor, Recreational Center, Reserved/Assigned Parking, Retirement Community, Swimming Pool
Water Access N
View Street
Roof Type Architectural Shingle
Street Surface Black Top
Accessibility None
Road Frontage HOA
Garage N
Building
Story 1
Unit Features Garden 1 - 4 Floors
Foundation Concrete Perimeter
Sewer Public Sewer
Water Public
Architectural Style Unit/Flat
Level or Stories 1
Additional Building Above Grade, Below Grade
Structure Type 9'+ Ceilings
New Construction N
Schools
School District Prince George'S County Public Schools
Others
Pets Allowed Y
HOA Fee Include All Ground Fee,Common Area Maintenance,Ext Bldg Maint,Health Club,Lawn Maintenance,Management,Pool(s)
Senior Community Yes
Age Restriction 55
Tax ID 17073327517
Ownership Fee Simple
SqFt Source Assessor
Security Features Intercom
Acceptable Financing Conventional, FHA, VA
Horse Property N
Listing Terms Conventional, FHA, VA
Financing Conventional,FHA,VA
Special Listing Condition Standard
Pets Allowed Breed Restrictions






