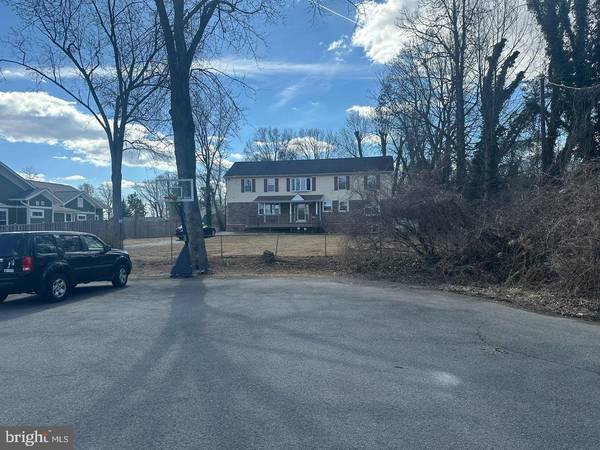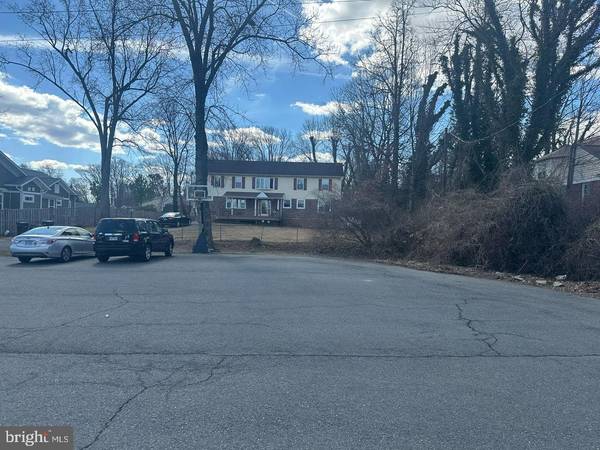10619 ELMONT CT Fairfax, VA 22030
6 Beds
6 Baths
4,330 SqFt
OPEN HOUSE
Sun Mar 09, 2:00pm - 4:00pm
UPDATED:
02/28/2025 04:01 PM
Key Details
Property Type Single Family Home
Sub Type Detached
Listing Status Coming Soon
Purchase Type For Sale
Square Footage 4,330 sqft
Price per Sqft $282
Subdivision Fairfax Acres
MLS Listing ID VAFC2005830
Style Colonial
Bedrooms 6
Full Baths 5
Half Baths 1
HOA Y/N N
Abv Grd Liv Area 2,890
Originating Board BRIGHT
Year Built 2009
Annual Tax Amount $8,704
Tax Year 2024
Lot Size 0.384 Acres
Acres 0.38
Property Sub-Type Detached
Property Description
Nestled in a serene, private setting, this home offers an expansive front yard, a generous driveway, and additional cul-de-sac parking. Enjoy the luxury of brand-new high-end kitchen appliances, recently upgraded second-floor HVAC, elegant hardwood floors, and inviting front and rear patios—perfect for friends and/or growing family.
Come and experience the finest of Cobbdale and Fairfax City!
Location
State VA
County Fairfax City
Zoning RM
Rooms
Basement Rear Entrance, Full, Fully Finished, Walkout Stairs
Main Level Bedrooms 2
Interior
Interior Features Dining Area, Breakfast Area, Entry Level Bedroom, Upgraded Countertops, Primary Bath(s), Wood Floors, Wet/Dry Bar, WhirlPool/HotTub
Hot Water Electric
Heating Heat Pump(s)
Cooling Central A/C
Flooring Hardwood, Luxury Vinyl Plank, Ceramic Tile, Carpet
Equipment Dishwasher, Disposal, Exhaust Fan, Icemaker, Refrigerator, Cooktop, Dryer - Front Loading, Oven - Wall, Washer - Front Loading
Fireplace N
Window Features Bay/Bow
Appliance Dishwasher, Disposal, Exhaust Fan, Icemaker, Refrigerator, Cooktop, Dryer - Front Loading, Oven - Wall, Washer - Front Loading
Heat Source Electric
Laundry Washer In Unit, Dryer In Unit
Exterior
Exterior Feature Deck(s), Porch(es)
Water Access N
Accessibility None
Porch Deck(s), Porch(es)
Garage N
Building
Lot Description Level, Open, Front Yard, Rear Yard, SideYard(s)
Story 3
Foundation Slab
Sewer Public Sewer
Water Public
Architectural Style Colonial
Level or Stories 3
Additional Building Above Grade, Below Grade
Structure Type 9'+ Ceilings
New Construction N
Schools
Elementary Schools Providence
Middle Schools Lanier
High Schools Fairfax
School District Fairfax County Public Schools
Others
Pets Allowed Y
Senior Community No
Tax ID 47 3 07 093
Ownership Fee Simple
SqFt Source Estimated
Special Listing Condition Standard
Pets Allowed No Pet Restrictions





