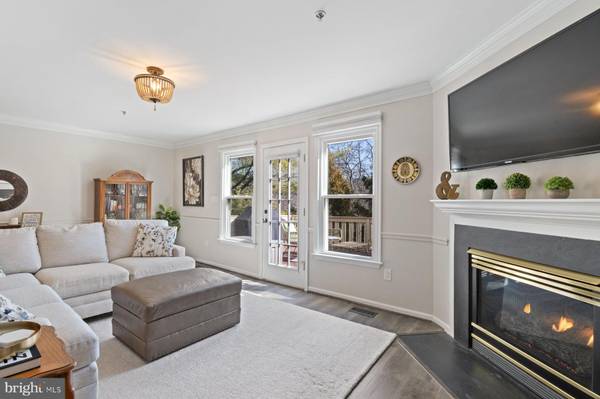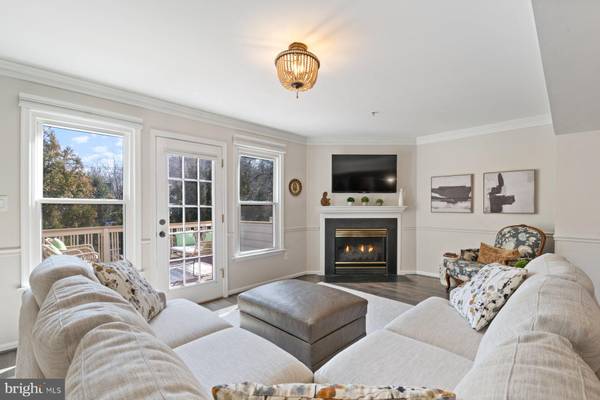3784 COLLEGE AVE #A1 Ellicott City, MD 21043
3 Beds
4 Baths
2,129 SqFt
UPDATED:
02/28/2025 03:58 PM
Key Details
Property Type Condo
Sub Type Condo/Co-op
Listing Status Coming Soon
Purchase Type For Sale
Square Footage 2,129 sqft
Price per Sqft $264
Subdivision None Available
MLS Listing ID MDHW2048880
Style Colonial
Bedrooms 3
Full Baths 2
Half Baths 2
Condo Fees $205/mo
HOA Y/N N
Abv Grd Liv Area 2,129
Originating Board BRIGHT
Year Built 1994
Annual Tax Amount $6,814
Tax Year 2024
Lot Size 0.270 Acres
Acres 0.27
Property Sub-Type Condo/Co-op
Property Description
Bathed in natural light, this meticulously designed home features a spacious, open layout perfect for relaxing and entertaining. The house offers three generously proportioned bedrooms, two full baths, and two half baths and is ideal for family living and hosting guests.
The main level greets you with a bright and airy living room, complete with a cozy gas fireplace that serves as a welcoming focal point. This room provides an inviting atmosphere for unwinding or entertaining. Adjacent to the living area is a separate dining room, designed to flow effortlessly into the upgraded kitchen, where you'll find modern finishes and ample space for cooking and preparation.
Upstairs, the home's thoughtfully designed layout continues with three spacious bedrooms. The primary suite offers a serene retreat with new flooring, vaulted ceilings, a bay window with a window seat, and an en-suite bathroom for added privacy and convenience. The two additional bedrooms share the second full bathroom, offering comfort and flexibility for family members or guests.
The lower level enhances the home's livability with a large family room that provides an ideal space for gatherings and relaxation. This versatile space opens directly to the backyard patio, where a tranquil mini pond creates a peaceful outdoor escape.
The main and lower levels feature upgraded flooring throughout, adding a touch of sophistication and modernity to the home. The property includes a 1-car garage, providing parking and storage space for added convenience. In addition, the home offers a wealth of storage solutions, including generous closet space, under-stair storage, and a fully dedicated storage room in the lower level—ensuring that every need is met.
This townhome is a rare find, offering a seamless blend of contemporary style, ample space, and thoughtful details. Don't miss your chance to make this extraordinary property your own.
Location
State MD
County Howard
Zoning HO
Rooms
Other Rooms Dining Room, Primary Bedroom, Bedroom 2, Bedroom 3, Kitchen, Family Room, Foyer, Laundry, Recreation Room, Storage Room, Bathroom 2, Primary Bathroom, Half Bath
Basement Daylight, Full, Walkout Level, Rear Entrance, Fully Finished, Heated, Improved, Interior Access, Outside Entrance
Interior
Interior Features Attic, Bathroom - Stall Shower, Bathroom - Tub Shower, Bathroom - Walk-In Shower, Breakfast Area, Carpet, Ceiling Fan(s), Combination Dining/Living, Combination Kitchen/Living, Dining Area, Floor Plan - Traditional, Family Room Off Kitchen, Kitchen - Gourmet, Pantry, Primary Bath(s), Recessed Lighting, Upgraded Countertops, Window Treatments, Wood Floors
Hot Water Natural Gas
Heating Forced Air
Cooling Central A/C
Flooring Carpet, Ceramic Tile, Engineered Wood
Fireplaces Number 1
Fireplaces Type Mantel(s), Electric
Equipment Built-In Microwave, Dryer, Dryer - Front Loading, Disposal, Dishwasher, Energy Efficient Appliances, Exhaust Fan, Refrigerator, Oven/Range - Gas, Stainless Steel Appliances, Washer, Washer - Front Loading, Washer/Dryer Stacked, Water Heater
Furnishings No
Fireplace Y
Window Features Energy Efficient
Appliance Built-In Microwave, Dryer, Dryer - Front Loading, Disposal, Dishwasher, Energy Efficient Appliances, Exhaust Fan, Refrigerator, Oven/Range - Gas, Stainless Steel Appliances, Washer, Washer - Front Loading, Washer/Dryer Stacked, Water Heater
Heat Source Natural Gas
Laundry Has Laundry
Exterior
Exterior Feature Deck(s), Porch(es)
Parking Features Built In, Garage - Front Entry, Inside Access, Garage Door Opener
Garage Spaces 3.0
Water Access N
Roof Type Asphalt,Shingle
Street Surface Approved
Accessibility None
Porch Deck(s), Porch(es)
Road Frontage City/County
Attached Garage 1
Total Parking Spaces 3
Garage Y
Building
Lot Description Adjoins - Open Space, Backs to Trees, Front Yard, Landscaping, No Thru Street, Rear Yard, SideYard(s)
Story 3
Foundation Block
Sewer Public Sewer
Water Public
Architectural Style Colonial
Level or Stories 3
Additional Building Above Grade, Below Grade
New Construction N
Schools
School District Howard County Public School System
Others
Pets Allowed Y
HOA Fee Include Insurance,Lawn Care Front,Lawn Care Rear,Lawn Care Side,Common Area Maintenance,Water
Senior Community No
Tax ID 1402371480
Ownership Fee Simple
SqFt Source Assessor
Security Features Carbon Monoxide Detector(s),Smoke Detector
Horse Property N
Special Listing Condition Standard
Pets Allowed Dogs OK, Cats OK






