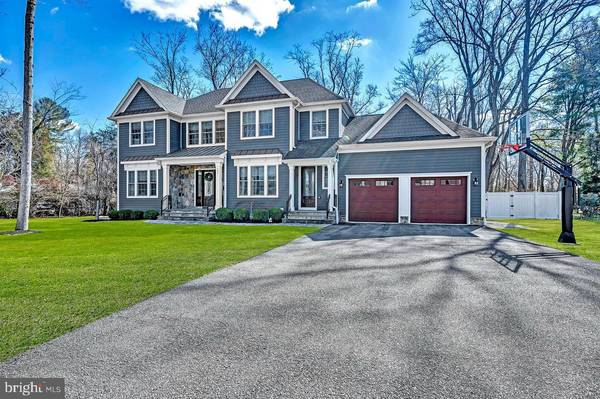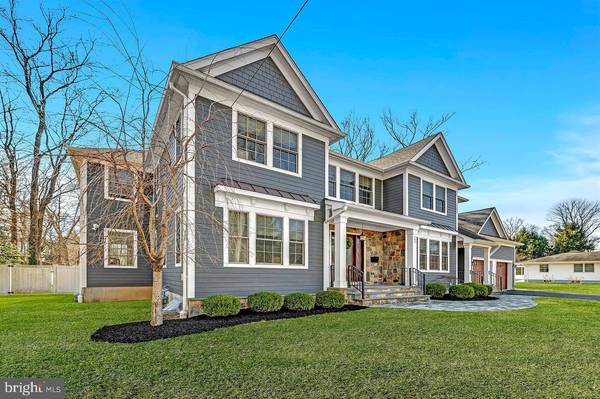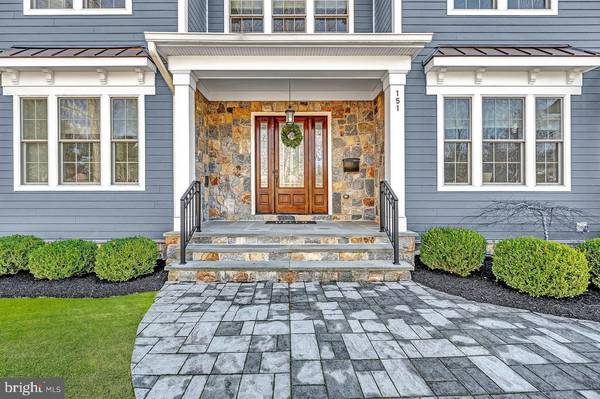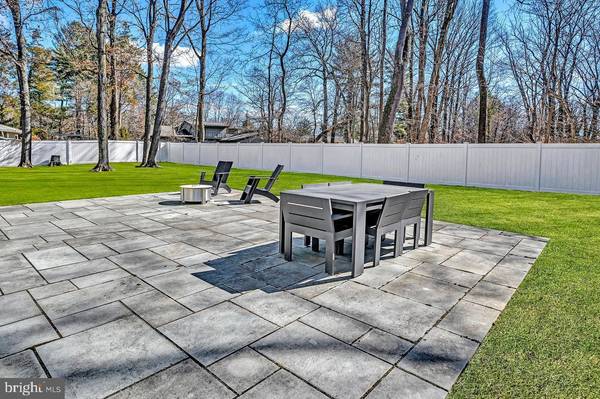151 SYCAMORE RD Princeton, NJ 08540
5 Beds
6 Baths
6,358 SqFt
UPDATED:
02/28/2025 05:27 PM
Key Details
Property Type Single Family Home
Sub Type Detached
Listing Status Coming Soon
Purchase Type For Sale
Square Footage 6,358 sqft
Price per Sqft $471
Subdivision Riverside
MLS Listing ID NJME2054974
Style Colonial
Bedrooms 5
Full Baths 5
Half Baths 1
HOA Y/N N
Abv Grd Liv Area 4,197
Originating Board BRIGHT
Year Built 2017
Annual Tax Amount $42,592
Tax Year 2024
Lot Size 0.580 Acres
Acres 0.58
Lot Dimensions 0.00 x 0.00
Property Sub-Type Detached
Property Description
The MASTER SUITE features his-and-her walk-in closets and a spa-like Carrera marble bath. The floor also includes THREE ADDITIONAL BEDROOMS, each thoughtfully designed with ample closet space and easy access to two additional full bathrooms. The SECOND FLOOR is further enhanced by a spacious LOFT AREA that provides a flexible space for a reading nook or workspace. The FINISHED BASEMENT offers an additional 2,161 square feet of versatile space, including space fit for aa GYM, full bathroom, and ample storage. It provides endless possibilities for recreation or relaxation. The OVERSIZED TWO-CAR GARAGE completes the home. The backyard is a true retreat enclosed by white fences surrounded by mature trees, providing natural privacy and a peaceful atmosphere. The mature trees create a serene backdrop, ensuring seclusion while you enjoy the open space, perfect for outdoor activities, dining, or just unwinding in nature. Located in the prestigious Riverside neighborhood, this home offers both tranquility and easy access to TOP-RATED SCHOOLS, parks, and amenities. Close proximity to Princeton University, Princeton Junction Train Station, shopping, dining, and transportation routes to NYC and Philadelphia, this home offers an UNBEATABLE LOCATION.
Location
State NJ
County Mercer
Area Princeton (21114)
Zoning R5
Rooms
Other Rooms Living Room, Dining Room, Primary Bedroom, Bedroom 2, Bedroom 3, Kitchen, Family Room, Bedroom 1, In-Law/auPair/Suite, Laundry, Other, Attic
Basement Full, Fully Finished
Main Level Bedrooms 1
Interior
Interior Features Primary Bath(s), Kitchen - Island, Butlers Pantry, Ceiling Fan(s), Attic/House Fan, Sprinkler System, Bathroom - Stall Shower, Kitchen - Eat-In
Hot Water Natural Gas
Heating Zoned
Cooling Central A/C
Flooring Wood, Fully Carpeted, Tile/Brick, Marble
Fireplaces Number 2
Equipment Built-In Range, Dishwasher, Refrigerator, Built-In Microwave
Fireplace Y
Appliance Built-In Range, Dishwasher, Refrigerator, Built-In Microwave
Heat Source Natural Gas
Laundry Upper Floor
Exterior
Exterior Feature Patio(s), Porch(es)
Parking Features Inside Access, Garage Door Opener, Oversized
Garage Spaces 2.0
Utilities Available Cable TV
Water Access N
Roof Type Pitched,Shingle,Metal
Accessibility None
Porch Patio(s), Porch(es)
Attached Garage 2
Total Parking Spaces 2
Garage Y
Building
Lot Description Level
Story 2
Foundation Block
Sewer Public Sewer
Water Public
Architectural Style Colonial
Level or Stories 2
Additional Building Above Grade, Below Grade
Structure Type Cathedral Ceilings,9'+ Ceilings
New Construction N
Schools
High Schools Princeton H.S.
School District Princeton Regional Schools
Others
Senior Community No
Tax ID 14-08701-00004
Ownership Fee Simple
SqFt Source Assessor
Special Listing Condition Standard






