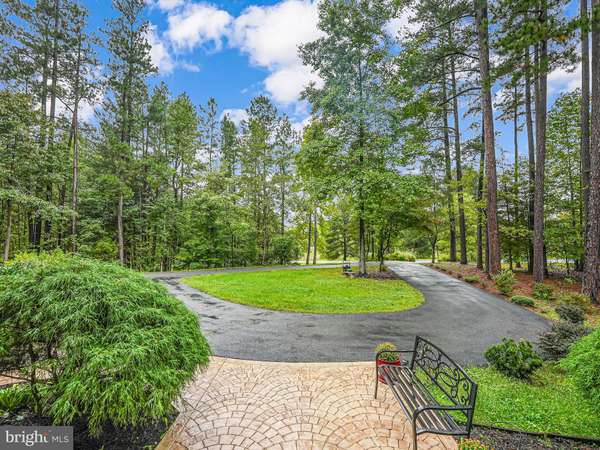3 BEAVER RIDGE RD Stafford, VA 22556
6 Beds
6 Baths
6,716 SqFt
OPEN HOUSE
Sun Mar 02, 1:00pm - 3:30pm
UPDATED:
02/27/2025 09:32 PM
Key Details
Property Type Single Family Home
Sub Type Detached
Listing Status Active
Purchase Type For Sale
Square Footage 6,716 sqft
Price per Sqft $171
Subdivision Seven Lakes
MLS Listing ID VAST2036286
Style Traditional,French
Bedrooms 6
Full Baths 5
Half Baths 1
HOA Fees $210/qua
HOA Y/N Y
Abv Grd Liv Area 4,047
Originating Board BRIGHT
Year Built 2003
Annual Tax Amount $8,590
Tax Year 2024
Lot Size 4.219 Acres
Acres 4.22
Property Sub-Type Detached
Property Description
Location
State VA
County Stafford
Zoning A1
Rooms
Other Rooms Living Room, Dining Room, Primary Bedroom, Bedroom 2, Bedroom 4, Bedroom 5, Kitchen, Family Room, Foyer, 2nd Stry Fam Ovrlk, Recreation Room, Media Room, Bedroom 6, Bathroom 1, Bathroom 3, Bonus Room, Full Bath, Half Bath
Basement Daylight, Full, Fully Finished, Rear Entrance, Side Entrance, Walkout Level, Sump Pump, Windows
Main Level Bedrooms 1
Interior
Interior Features 2nd Kitchen, Bathroom - Jetted Tub, Bathroom - Soaking Tub, Bathroom - Stall Shower, Bathroom - Tub Shower, Breakfast Area, Built-Ins, Butlers Pantry, Carpet, Ceiling Fan(s), Crown Moldings, Curved Staircase, Entry Level Bedroom, Family Room Off Kitchen, Floor Plan - Open, Formal/Separate Dining Room, Kitchen - Gourmet, Kitchen - Island, Pantry, Recessed Lighting, Upgraded Countertops, Walk-in Closet(s), WhirlPool/HotTub, Wood Floors
Hot Water Multi-tank, 60+ Gallon Tank, Electric, Propane
Heating Heat Pump - Gas BackUp, Zoned, Programmable Thermostat, Forced Air
Cooling Central A/C, Zoned
Flooring Carpet, Ceramic Tile, Engineered Wood, Hardwood, Marble, Luxury Vinyl Plank, Vinyl
Fireplaces Number 1
Fireplaces Type Fireplace - Glass Doors, Gas/Propane
Equipment Built-In Microwave, Cooktop, Cooktop - Down Draft, Dishwasher, Disposal, Dryer, Dryer - Gas, Dryer - Electric, Extra Refrigerator/Freezer, Icemaker, Microwave, Oven - Wall, Oven - Self Cleaning, Oven/Range - Gas, Range Hood, Refrigerator, Six Burner Stove, Stainless Steel Appliances, Washer, Washer - Front Loading, Water Heater, Water Heater - High-Efficiency
Fireplace Y
Window Features Energy Efficient,Vinyl Clad
Appliance Built-In Microwave, Cooktop, Cooktop - Down Draft, Dishwasher, Disposal, Dryer, Dryer - Gas, Dryer - Electric, Extra Refrigerator/Freezer, Icemaker, Microwave, Oven - Wall, Oven - Self Cleaning, Oven/Range - Gas, Range Hood, Refrigerator, Six Burner Stove, Stainless Steel Appliances, Washer, Washer - Front Loading, Water Heater, Water Heater - High-Efficiency
Heat Source Electric, Propane - Owned
Laundry Main Floor, Lower Floor, Hookup
Exterior
Exterior Feature Patio(s)
Parking Features Garage - Side Entry, Additional Storage Area, Garage Door Opener, Oversized
Garage Spaces 8.0
Water Access N
View Garden/Lawn, Trees/Woods
Roof Type Architectural Shingle
Accessibility None
Porch Patio(s)
Attached Garage 2
Total Parking Spaces 8
Garage Y
Building
Lot Description Backs to Trees, Level, Partly Wooded, Rear Yard, Trees/Wooded
Story 3
Foundation Concrete Perimeter
Sewer Approved System
Water Public
Architectural Style Traditional, French
Level or Stories 3
Additional Building Above Grade, Below Grade
Structure Type 2 Story Ceilings,9'+ Ceilings,Dry Wall
New Construction N
Schools
High Schools Mountain View
School District Stafford County Public Schools
Others
HOA Fee Include Common Area Maintenance,Management,Trash
Senior Community No
Tax ID 27B 2B 137
Ownership Fee Simple
SqFt Source Assessor
Security Features Surveillance Sys,Smoke Detector
Acceptable Financing Conventional, VA, Cash
Listing Terms Conventional, VA, Cash
Financing Conventional,VA,Cash
Special Listing Condition Standard
Virtual Tour https://listings.blueskyemedia.com/sites/jnemplb/unbranded






