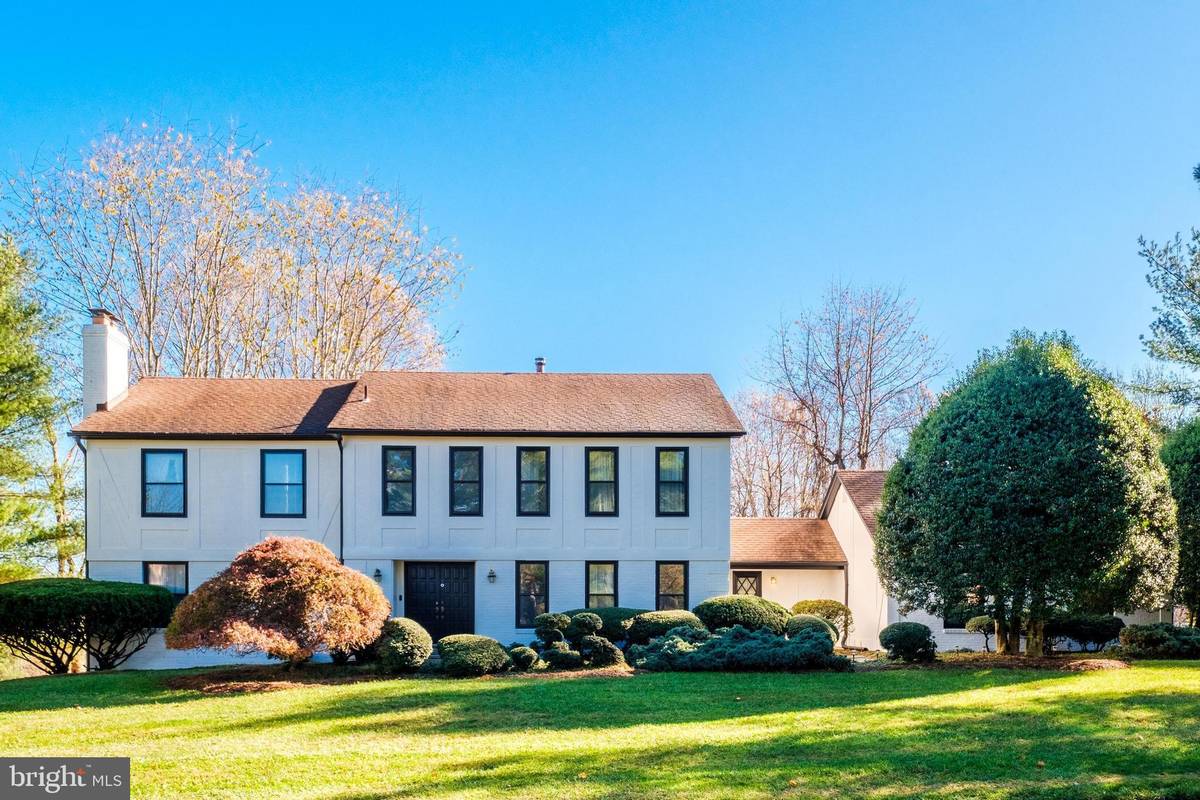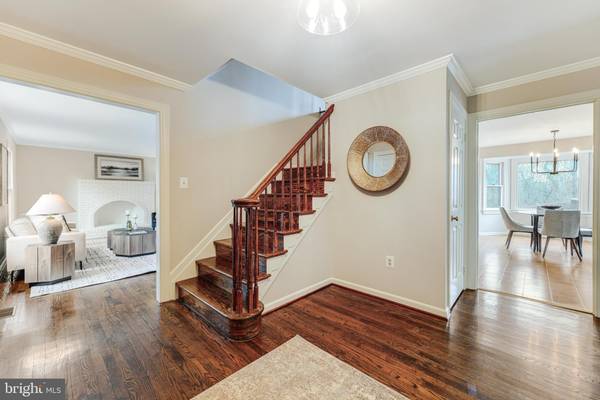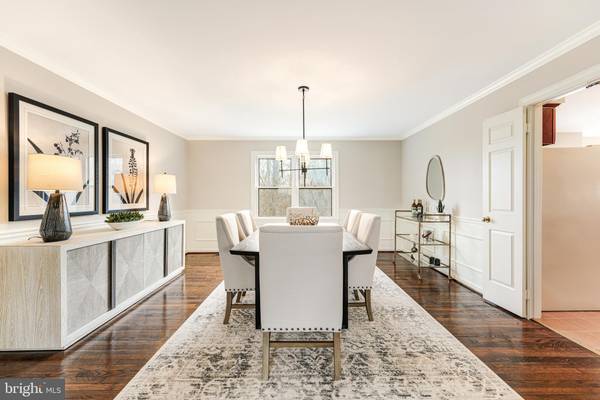9502 BRIAN JAC LN Great Falls, VA 22066
5 Beds
6 Baths
4,915 SqFt
OPEN HOUSE
Sun Mar 02, 1:00pm - 3:00pm
UPDATED:
02/28/2025 08:35 PM
Key Details
Property Type Single Family Home
Sub Type Detached
Listing Status Active
Purchase Type For Sale
Square Footage 4,915 sqft
Price per Sqft $315
Subdivision Saddlebrook Estates
MLS Listing ID VAFX2223688
Style Tudor
Bedrooms 5
Full Baths 4
Half Baths 2
HOA Y/N N
Abv Grd Liv Area 3,315
Originating Board BRIGHT
Year Built 1978
Annual Tax Amount $15,238
Tax Year 2024
Lot Size 0.951 Acres
Acres 0.95
Property Sub-Type Detached
Property Description
Please join us this Sunday, March 2nd, from 1-3 for an Open House. We'll have the Char'd food truck out serving up 100% grass-fed smash burgers — Come on by for a tour and enjoy a free burger on us!
Welcome to 9502 Brian Jac Lane, a charming Tudor-style home nestled in the sought-after Saddlebrook Estates community. Situated on a .95-acre lot in a quiet, walkable neighborhood just off Route 7, this home offers both privacy and convenience. Enjoy easy access to world-class shopping and dining in Tysons, local boutiques and community events at Great Falls Village Centre, and endless outdoor adventures with the nearby Difficult Run trails.
Inside and out, this home has been professionally prepared and beautifully staged to make a valuable presentation. Fresh paint throughout, updated light fixtures, gleaming hardwood floors, and more enhance its timeless appeal. The thoughtfully designed floor plan prioritizes comfort and ease for everyday living. The main level features formal dining and living rooms, an eat-in kitchen, a cozy family room, a dedicated office space, and mud-room with new tile flooring.
Upstairs, you'll find four generously sized bedrooms, including a primary suite with a delightful sitting area and a private en-suite bath. The walk-out lower level offers all-new carpeting and a versatile layout, featuring a large recreation room, an additional bedroom with a full bath—ideal for guests—plus extra space for an office or optional bedroom. A lower-level utility room and a spacious two-car garage with new epoxy flooring provide ample storage.
Backing to Fairfax County Parkland, the backyard is a private oasis. A brand-new deck and lush grassy yard create the perfect setting for relaxation and play.
Located in the desirable Langley High School pyramid and minutes to I-495 and the GW Parkway, this is true lifestyle property in the heart of Great Falls.
Enjoy, and welcome home!
Location
State VA
County Fairfax
Zoning 101
Rooms
Basement Rear Entrance, Walkout Level, Improved, Windows, Daylight, Partial, Fully Finished
Interior
Interior Features Bathroom - Soaking Tub, Carpet, Floor Plan - Traditional, Formal/Separate Dining Room, Kitchen - Eat-In, Kitchen - Table Space, Primary Bath(s), Store/Office, Chair Railings, Walk-in Closet(s), Wood Floors
Hot Water Electric
Heating Forced Air
Cooling Central A/C
Flooring Hardwood, Carpet, Tile/Brick
Fireplaces Number 2
Fireplaces Type Wood, Mantel(s)
Equipment Built-In Microwave, Refrigerator, Icemaker, Water Dispenser, Water Heater, Trash Compactor, Dishwasher, Oven - Wall, Cooktop, Disposal, Oven - Double
Fireplace Y
Appliance Built-In Microwave, Refrigerator, Icemaker, Water Dispenser, Water Heater, Trash Compactor, Dishwasher, Oven - Wall, Cooktop, Disposal, Oven - Double
Heat Source Oil
Laundry Has Laundry, Main Floor
Exterior
Exterior Feature Deck(s)
Parking Features Garage - Side Entry, Inside Access
Garage Spaces 2.0
Water Access N
Roof Type Architectural Shingle
Accessibility None
Porch Deck(s)
Attached Garage 2
Total Parking Spaces 2
Garage Y
Building
Lot Description Backs - Parkland, Backs to Trees, No Thru Street
Story 3
Foundation Slab
Sewer Public Sewer
Water Well
Architectural Style Tudor
Level or Stories 3
Additional Building Above Grade, Below Grade
New Construction N
Schools
Elementary Schools Colvin Run
Middle Schools Cooper
High Schools Langley
School District Fairfax County Public Schools
Others
Senior Community No
Tax ID 0191 05 0034
Ownership Fee Simple
SqFt Source Assessor
Special Listing Condition Standard






