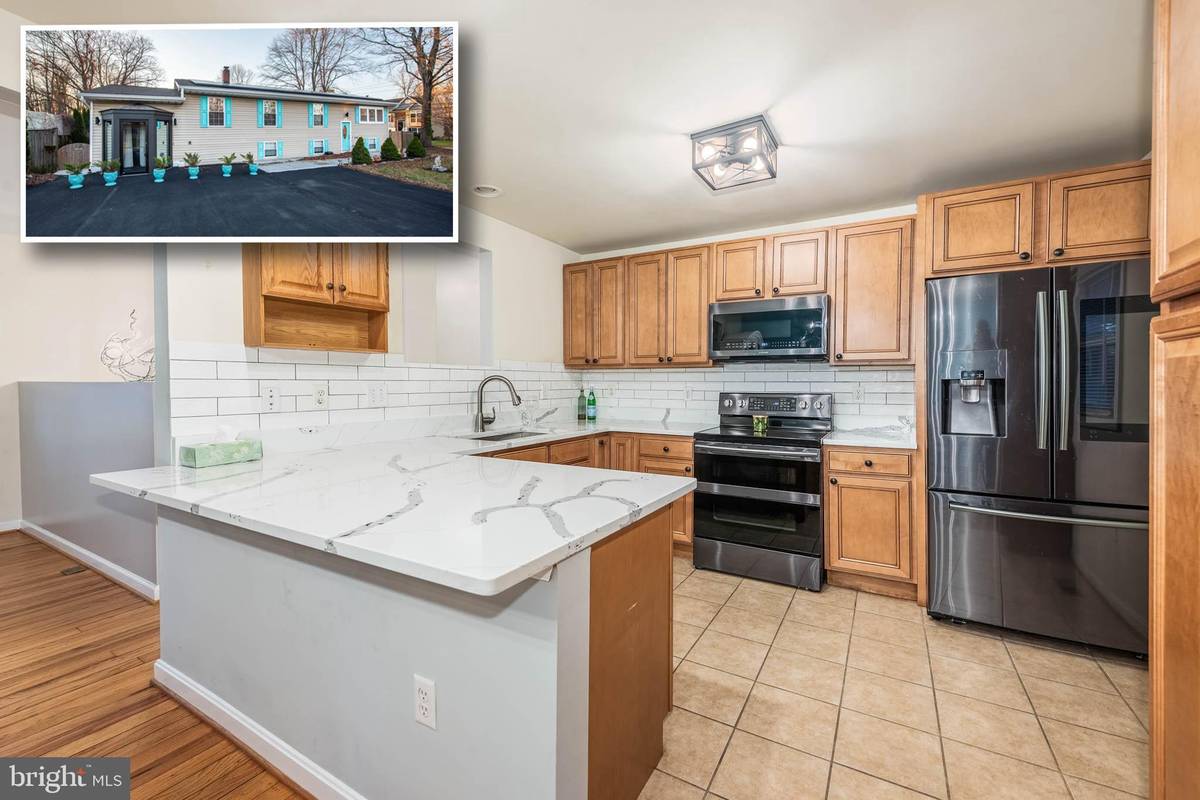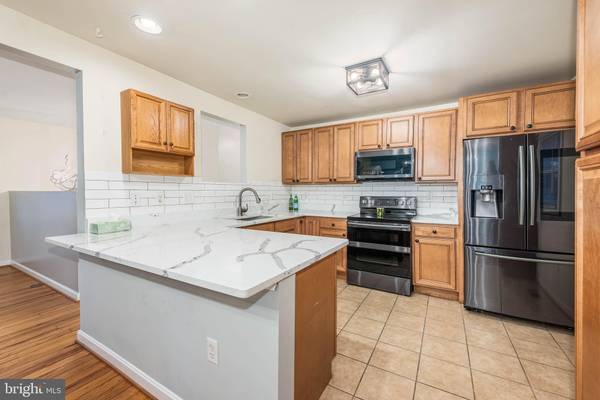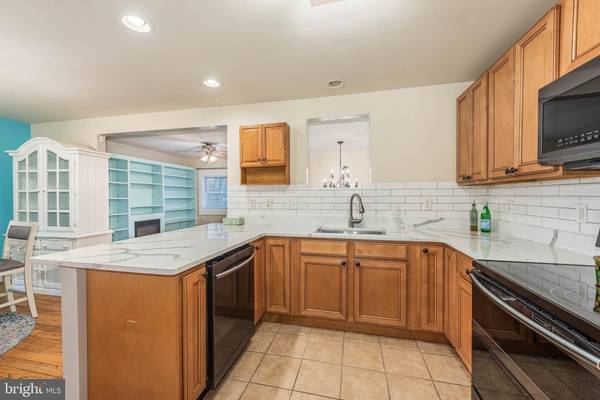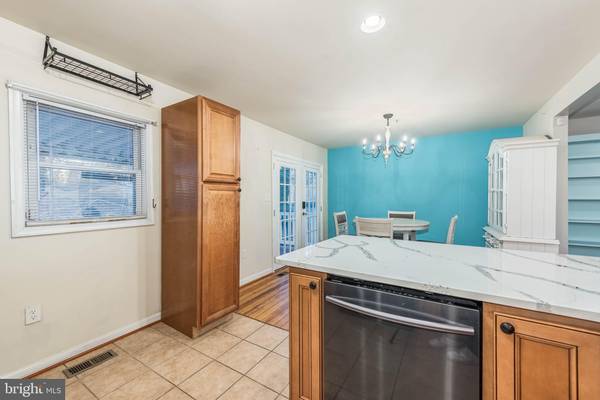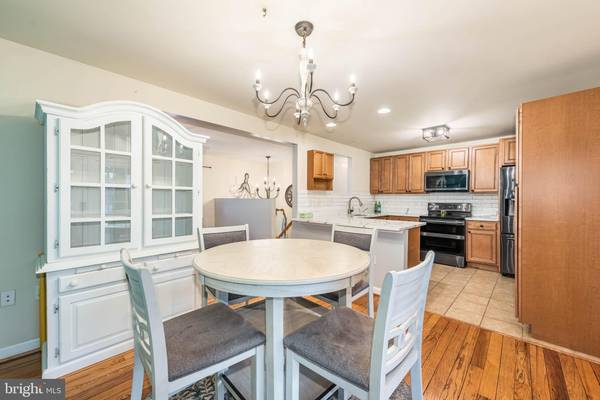
398 WASHINGTON AVE Glen Burnie, MD 21060
5 Beds
4 Baths
2,625 SqFt
UPDATED:
12/08/2024 11:58 AM
Key Details
Property Type Single Family Home
Sub Type Detached
Listing Status Active
Purchase Type For Rent
Square Footage 2,625 sqft
Subdivision Solley Heights
MLS Listing ID MDAA2100120
Style Split Foyer
Bedrooms 5
Full Baths 4
Abv Grd Liv Area 1,625
Originating Board BRIGHT
Year Built 1960
Lot Size 7,947 Sqft
Acres 0.18
Property Description
The home offers a massive primary suite, two spacious additional bedrooms, and a full bathroom. You'll also enjoy the inground saltwater pool, 5-person hot tub, koi pond, and extensive landscaping, creating the ultimate backyard retreat. The side fenced-in courtyard with its own water feature adds even more tranquility to your outdoor space.
IThe lower level is equally impressive with a large recreation room, separate laundry area, and your second primary suite—yes, two primary suites in one home! The laundry/utility room is great for storage
Additionally, a former single-car garage has been transformed into a versatile private space perfect for a home office or 5th ensuite bedroom This area is equipped with its own electric panel, mini split ductless HVAC system, a half bath with rough-in for a shower, and private entrances. The space also includes access to the backyard and a private courtyard.
Conveniently located with easy access to Baltimore, Annapolis, Ft Mead and BWI
Available Immediately . Pets case by case 620 Credit score minimum and income 2 times monthly rent
Location
State MD
County Anne Arundel
Zoning R5
Rooms
Other Rooms Living Room, Kitchen, Family Room, Storage Room
Basement Daylight, Full, Interior Access, Partially Finished, Workshop
Main Level Bedrooms 3
Interior
Interior Features Built-Ins, Ceiling Fan(s), Combination Kitchen/Dining, Floor Plan - Open, Kitchen - Gourmet, Primary Bath(s), Upgraded Countertops, Walk-in Closet(s)
Hot Water Electric, Solar
Heating Heat Pump(s)
Cooling Central A/C, Ductless/Mini-Split
Flooring Carpet, Ceramic Tile, Hardwood
Equipment Built-In Microwave, Dishwasher, Disposal, Exhaust Fan, Oven/Range - Electric, Refrigerator
Furnishings No
Fireplace N
Appliance Built-In Microwave, Dishwasher, Disposal, Exhaust Fan, Oven/Range - Electric, Refrigerator
Heat Source Electric, Solar
Laundry Lower Floor, Dryer In Unit, Washer In Unit
Exterior
Exterior Feature Porch(es), Screened
Garage Spaces 10.0
Pool In Ground, Saltwater
Water Access N
Accessibility 2+ Access Exits
Porch Porch(es), Screened
Total Parking Spaces 10
Garage N
Building
Story 2
Foundation Block
Sewer Public Sewer
Water Public
Architectural Style Split Foyer
Level or Stories 2
Additional Building Above Grade, Below Grade
New Construction N
Schools
School District Anne Arundel County Public Schools
Others
Pets Allowed Y
Senior Community No
Tax ID 020365830231170
Ownership Other
SqFt Source Assessor
Horse Property N
Pets Allowed Case by Case Basis



