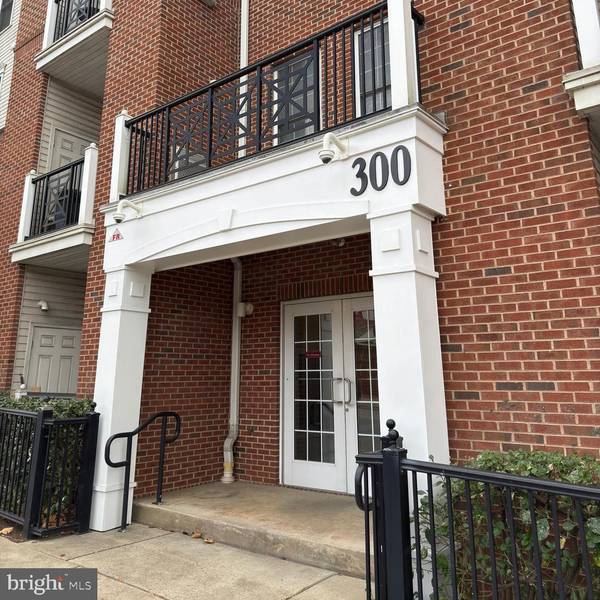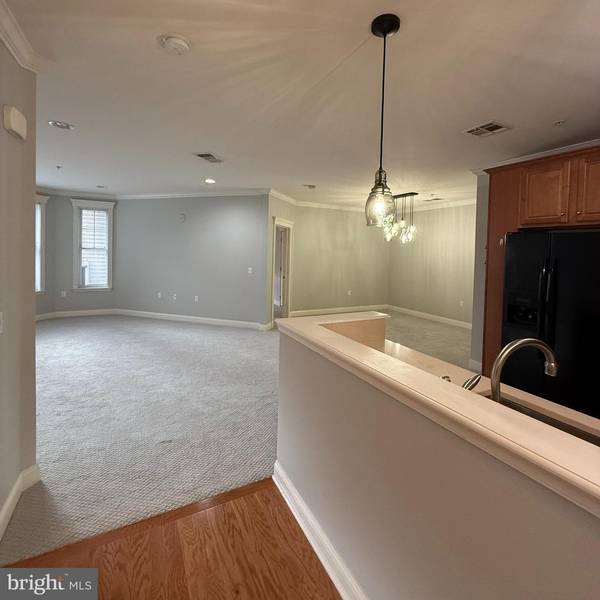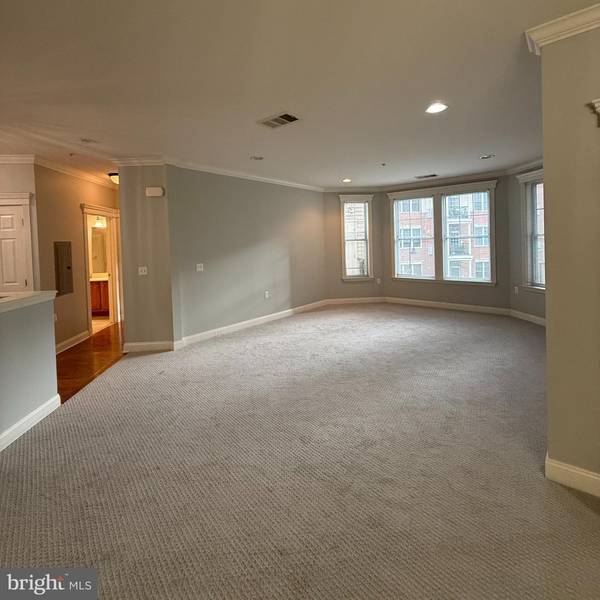
300 W ELM ST #2207 Conshohocken, PA 19428
2 Beds
2 Baths
1,239 SqFt
UPDATED:
12/17/2024 07:54 PM
Key Details
Property Type Single Family Home, Condo
Sub Type Unit/Flat/Apartment
Listing Status Under Contract
Purchase Type For Rent
Square Footage 1,239 sqft
Subdivision The Grande At Riverview
MLS Listing ID PAMC2124830
Style Colonial
Bedrooms 2
Full Baths 2
HOA Fees $490/mo
HOA Y/N Y
Abv Grd Liv Area 1,239
Originating Board BRIGHT
Year Built 2010
Property Description
Location
State PA
County Montgomery
Area Conshohocken Boro (10605)
Zoning R-SP1
Rooms
Other Rooms Living Room, Dining Room, Primary Bedroom, Kitchen, Bedroom 1, Laundry
Main Level Bedrooms 2
Interior
Interior Features Primary Bath(s), Breakfast Area, Combination Dining/Living, Elevator, Family Room Off Kitchen, Floor Plan - Open, Recessed Lighting, Bathroom - Stall Shower, Walk-in Closet(s), Wood Floors
Hot Water Natural Gas
Heating Forced Air
Cooling Central A/C
Flooring Wood, Fully Carpeted
Equipment Refrigerator, Washer, Dryer, Dishwasher, Microwave
Fireplace N
Appliance Refrigerator, Washer, Dryer, Dishwasher, Microwave
Heat Source Natural Gas
Laundry Main Floor
Exterior
Exterior Feature Balcony
Parking Features Other
Garage Spaces 2.0
Water Access N
Accessibility None
Porch Balcony
Total Parking Spaces 2
Garage Y
Building
Story 1
Unit Features Mid-Rise 5 - 8 Floors
Sewer Public Sewer
Water Public
Architectural Style Colonial
Level or Stories 1
Additional Building Above Grade, Below Grade
New Construction N
Schools
School District Colonial
Others
Pets Allowed Y
HOA Fee Include Common Area Maintenance,Ext Bldg Maint,Lawn Maintenance,Snow Removal,Health Club
Senior Community No
Tax ID 05-00-02684-545
Ownership Other
Security Features Intercom,Main Entrance Lock,Smoke Detector
Pets Allowed Case by Case Basis







