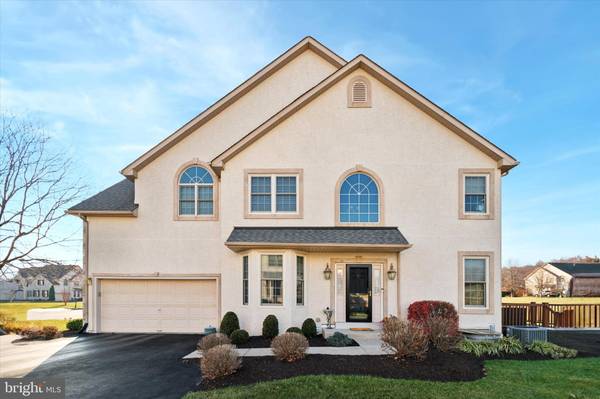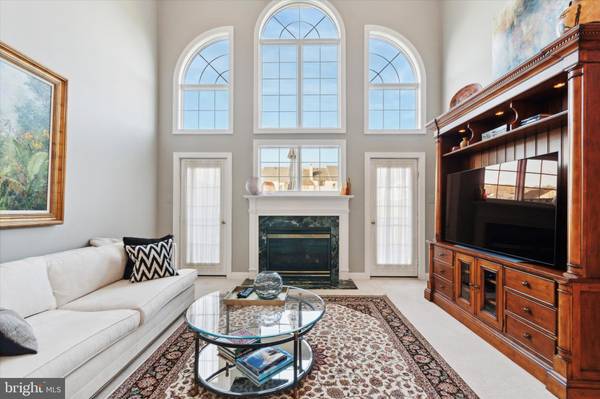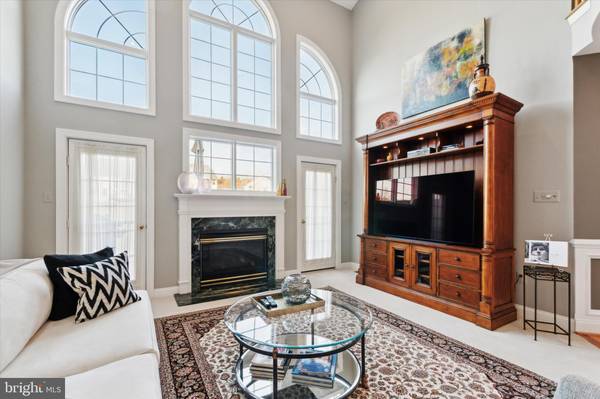
6 KINGSTON CIR Exton, PA 19341
3 Beds
4 Baths
3,631 SqFt
UPDATED:
11/26/2024 11:53 PM
Key Details
Property Type Townhouse
Sub Type End of Row/Townhouse
Listing Status Coming Soon
Purchase Type For Sale
Square Footage 3,631 sqft
Price per Sqft $206
Subdivision Chase At Malvern Hnt
MLS Listing ID PACT2087448
Style Carriage House
Bedrooms 3
Full Baths 2
Half Baths 2
HOA Fees $2,200/ann
HOA Y/N Y
Abv Grd Liv Area 2,731
Originating Board BRIGHT
Year Built 2002
Annual Tax Amount $8,477
Tax Year 2023
Lot Size 8,267 Sqft
Acres 0.19
Lot Dimensions 0.00 x 0.00
Property Description
Turned staircase leads to 2nd Floor viewing deck overlooking Great Room. Spacious Main Suite with separate sitting area, custom closets, cathedral ceilings and oversized main bath. 2 additional large bedrooms with generous closets and hall bath complete the 2nd floor. Outside you find a new oversized Trex Deck backing to open space. Freshly painted, 9' ceilings & custom mill work thru-out. 2 car side entry garage with storage area. Entire exterior has New Stucco and all New Windows. Low HOA fees includes full lawn maintenance, mulching, snow removal on streets and driveway. Community Tennis and Pickle ball courts and tot lots. Chase at Malvern Hunt is an ideal location minutes to Malvern train station, major arteries including Route 30, 202, 76, 476 and 276, restaurants, shopping, Whole Foods. A short walk to Chester Valley Trail for biking, cycling, running and walking. Much more, come see, you will not be disappointed.
Location
State PA
County Chester
Area East Whiteland Twp (10342)
Zoning RESIDENTIAL
Direction North
Rooms
Basement Windows, Poured Concrete, Fully Finished
Interior
Interior Features Bathroom - Jetted Tub, Breakfast Area, Ceiling Fan(s), Chair Railings, Crown Moldings, Curved Staircase, Dining Area, Kitchen - Eat-In, Kitchen - Gourmet, Wainscotting, Wet/Dry Bar
Hot Water Natural Gas
Heating Forced Air
Cooling Central A/C
Flooring Carpet, Ceramic Tile, Engineered Wood
Fireplaces Number 1
Fireplaces Type Marble
Inclusions refrigerator, washer, dryer
Equipment Built-In Microwave, Built-In Range, Dishwasher, Disposal, Refrigerator
Fireplace Y
Appliance Built-In Microwave, Built-In Range, Dishwasher, Disposal, Refrigerator
Heat Source Natural Gas
Exterior
Garage Garage - Side Entry
Garage Spaces 2.0
Water Access N
Roof Type Architectural Shingle
Accessibility None
Attached Garage 2
Total Parking Spaces 2
Garage Y
Building
Story 2
Foundation Other
Sewer Public Sewer
Water Public
Architectural Style Carriage House
Level or Stories 2
Additional Building Above Grade, Below Grade
Structure Type 9'+ Ceilings,Cathedral Ceilings
New Construction N
Schools
School District Great Valley
Others
HOA Fee Include Snow Removal,Lawn Maintenance
Senior Community No
Tax ID 42-03 -0064.7300
Ownership Fee Simple
SqFt Source Assessor
Acceptable Financing Cash, Conventional
Listing Terms Cash, Conventional
Financing Cash,Conventional
Special Listing Condition Standard







