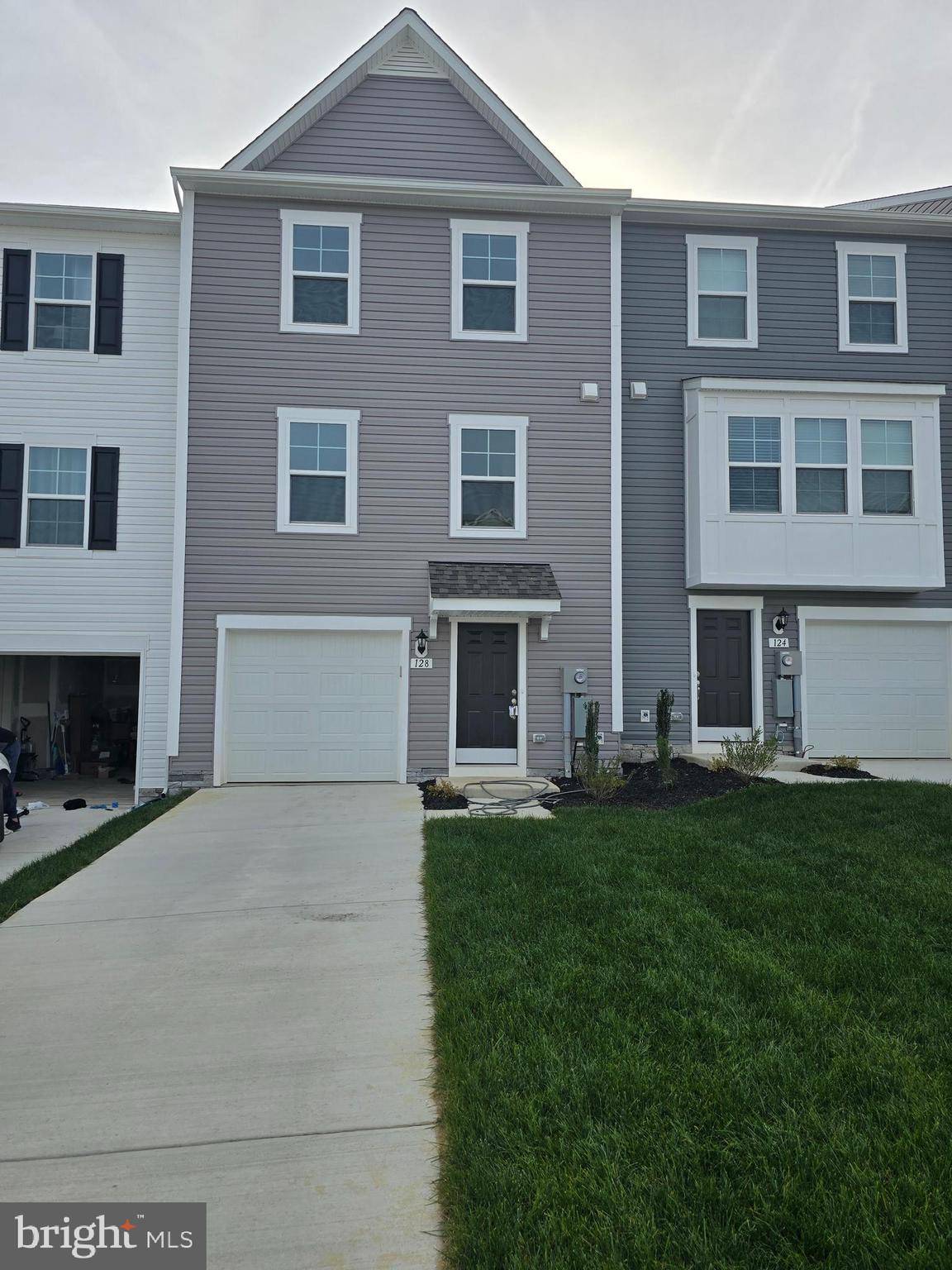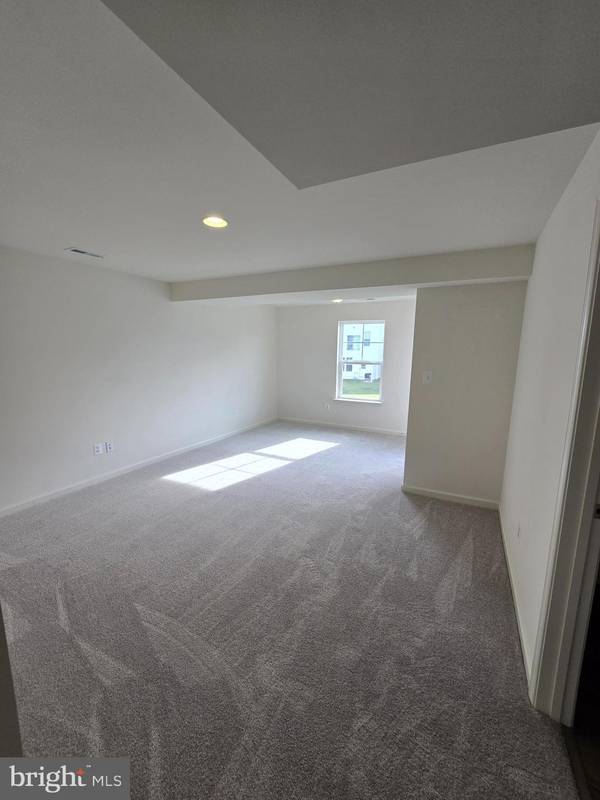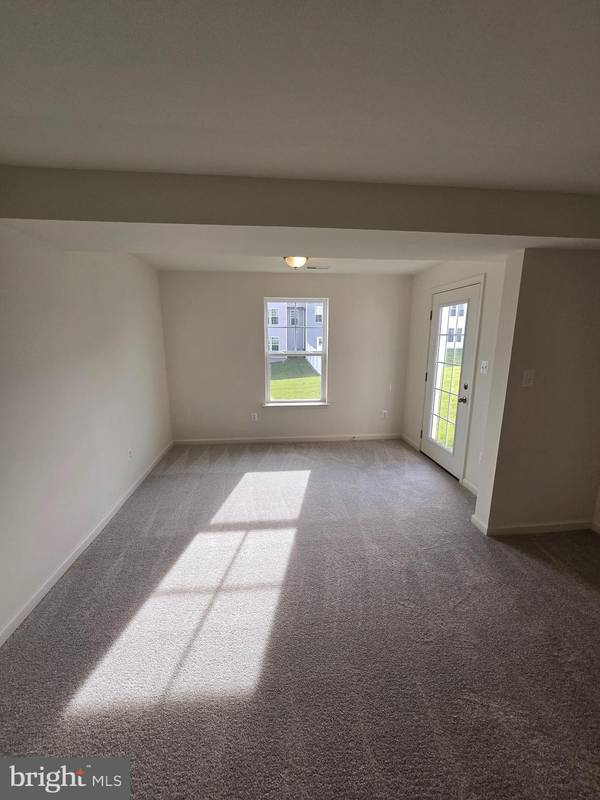
128 TUXFORD RD Falling Waters, WV 25419
3 Beds
4 Baths
1,859 SqFt
UPDATED:
11/22/2024 06:12 PM
Key Details
Property Type Townhouse
Sub Type Interior Row/Townhouse
Listing Status Active
Purchase Type For Rent
Square Footage 1,859 sqft
Subdivision Overlook At Riverside Townhomes
MLS Listing ID WVBE2035050
Style Traditional
Bedrooms 3
Full Baths 3
Half Baths 1
HOA Fees $800/ann
HOA Y/N Y
Abv Grd Liv Area 1,859
Originating Board BRIGHT
Year Built 2024
Lot Size 2,000 Sqft
Acres 0.05
Property Description
Income and Credit Requirements:
Minimum Income: At least 2.5 times the monthly rent
Credit Score: 650 or higher
Background: No bankruptcy or eviction records
Tenant Responsibilities:
Utilities: All utilities are tenant's responsibility
Washer/Dryer: Installation scheduled
Welcome to 128 Tuxford Rd
This newly constructed townhouse is nestled in the desirable Overlook at Riverside community in Falling Waters, WV. With its modern design and premium features, this property is perfect for those seeking a comfortable, stylish, and convenient living space. Ready to move in !!!!
Key Features:
Bedrooms: 3 spacious bedrooms, including a primary suite with a walk-in closet and en suite bath featuring a dual-sink vanity and oversized seated shower.
Bonus Room: A finished recreation room on the entry level, ideal for use as a fourth bedroom, home office, or entertainment space.
Bathrooms: 3 full bathrooms and 1 half bath, thoughtfully designed for both functionality and style.
Living Space: Approximately 1,859 square feet, offering ample room for relaxation and gatherings.
Kitchen: A modern eat-in kitchen with an island, quartz countertops, and stainless steel appliances—perfect for cooking enthusiasts.
Flooring: Luxury vinyl plank flooring on the main level, providing both durability and elegance.
Parking: Attached one-car garage with a front entry and driveway space for additional parking.
Community Amenities:
As a resident of Overlook at Riverside, you'll enjoy:
Basketball courts
Tot lots and playgrounds
Tennis courts
Dog park
These amenities provide diverse recreational opportunities for residents of all ages.
Location Highlights:
Conveniently close to I-81, Route 11, and I-70 for easy commuting.
Enjoy scenic mountain views and proximity to shopping and dining within walking distance.
Access to Spring Mills schools.
Near the Maryland state line, offering additional conveniences and opportunities.
Rental Information:
Availability: Ready for immediate occupancy
Pet Policy: Pets considered on a case-by-case basis
Don't miss the chance to call this stunning townhouse your new home!
Location
State WV
County Berkeley
Zoning NONE
Rooms
Basement Fully Finished, Walkout Level
Interior
Interior Features Walk-in Closet(s), Kitchen - Island, Kitchen - Eat-In, Floor Plan - Open, Family Room Off Kitchen, Recessed Lighting, Kitchen - Country, Combination Kitchen/Dining
Hot Water Electric
Heating Programmable Thermostat
Cooling Central A/C, Programmable Thermostat
Equipment Refrigerator, Microwave, Dishwasher, Disposal, Oven/Range - Electric, Stainless Steel Appliances
Fireplace N
Appliance Refrigerator, Microwave, Dishwasher, Disposal, Oven/Range - Electric, Stainless Steel Appliances
Heat Source Electric
Exterior
Garage Garage - Front Entry
Garage Spaces 1.0
Amenities Available Basketball Courts, Tot Lots/Playground, Tennis Courts, Dog Park
Waterfront N
Water Access N
Roof Type Architectural Shingle
Accessibility None
Attached Garage 1
Total Parking Spaces 1
Garage Y
Building
Story 3
Foundation Slab
Sewer Public Sewer
Water Public
Architectural Style Traditional
Level or Stories 3
Additional Building Above Grade, Below Grade
New Construction Y
Schools
School District Berkeley County Schools
Others
Pets Allowed Y
HOA Fee Include Lawn Maintenance
Senior Community No
Tax ID NO TAX RECORD
Ownership Other
SqFt Source Estimated
Pets Description Case by Case Basis, Number Limit, Pet Addendum/Deposit, Size/Weight Restriction, Breed Restrictions







