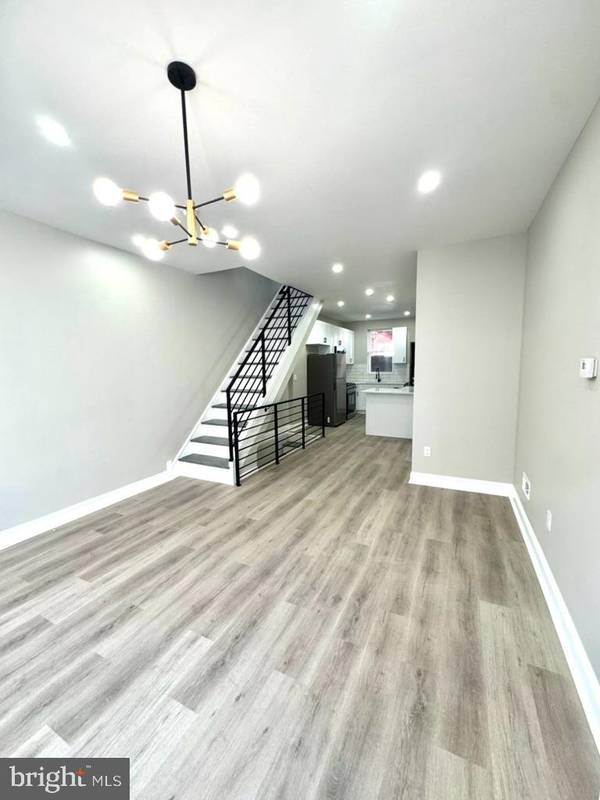
1918 N NAPA ST Philadelphia, PA 19121
3 Beds
2 Baths
1,500 SqFt
UPDATED:
11/19/2024 03:05 PM
Key Details
Property Type Townhouse
Sub Type Interior Row/Townhouse
Listing Status Active
Purchase Type For Rent
Square Footage 1,500 sqft
Subdivision Strawberry Mansion
MLS Listing ID PAPH2421264
Style Traditional
Bedrooms 3
Full Baths 1
Half Baths 1
HOA Y/N N
Abv Grd Liv Area 1,072
Originating Board BRIGHT
Year Built 1915
Lot Size 672 Sqft
Acres 0.02
Lot Dimensions 14.00 x 48.00
Property Description
Location
State PA
County Philadelphia
Area 19132 (19132)
Zoning RSA5
Rooms
Other Rooms Kitchen, Basement
Basement Fully Finished
Interior
Interior Features Combination Kitchen/Living, Floor Plan - Open, Kitchen - Island, Wood Floors
Hot Water Electric
Heating Central
Cooling Central A/C
Flooring Luxury Vinyl Plank
Fireplaces Number 1
Fireplaces Type Electric
Equipment Built-In Microwave, Oven - Single, Refrigerator, Washer/Dryer Hookups Only
Furnishings No
Fireplace Y
Appliance Built-In Microwave, Oven - Single, Refrigerator, Washer/Dryer Hookups Only
Heat Source Central
Laundry Hookup
Exterior
Exterior Feature Enclosed
Utilities Available Electric Available, Sewer Available, Water Available
Waterfront N
Water Access N
Accessibility None
Porch Enclosed
Garage N
Building
Story 2
Foundation Other
Sewer Public Sewer
Water Public
Architectural Style Traditional
Level or Stories 2
Additional Building Above Grade, Below Grade
New Construction N
Schools
School District Philadelphia City
Others
Pets Allowed N
Senior Community No
Tax ID 323302200
Ownership Other
SqFt Source Assessor
Horse Property N







