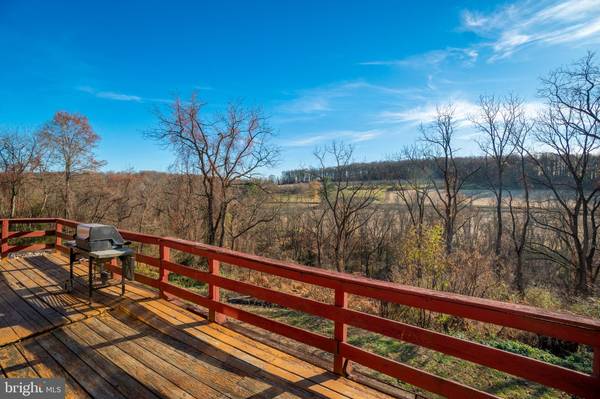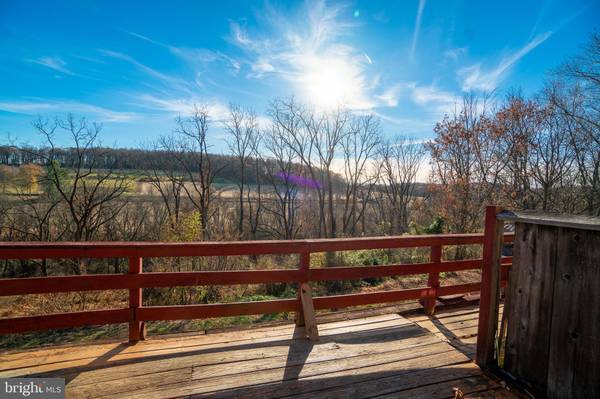
332 READING FURNACE RD Elverson, PA 19520
6 Beds
6 Baths
5,912 SqFt
UPDATED:
11/26/2024 08:32 PM
Key Details
Property Type Single Family Home
Sub Type Detached
Listing Status Active
Purchase Type For Sale
Square Footage 5,912 sqft
Price per Sqft $92
Subdivision None Available
MLS Listing ID PACT2086334
Style Converted Barn,Converted Dwelling,Post & Beam,Other
Bedrooms 6
Full Baths 5
Half Baths 1
HOA Y/N N
Abv Grd Liv Area 5,912
Originating Board BRIGHT
Year Built 1820
Annual Tax Amount $8,305
Tax Year 2024
Lot Size 2.000 Acres
Acres 2.0
Lot Dimensions 0.00 x 0.00
Property Description
Perched above the French Creek, the southern exposure provides absolutely breathtaking views over the creek and across the preserved landscape towards the Redding Furnace Farm. The large, raised deck is supported by stone beehive pillars and is the perfect place to relax in this serene setting. The location is just 1 mile from Rt 401 Conestoga Rd, for easy commuting to Malvern, Exton, and the 202 corridor. The famed Stonewall Links golf course is just 1.5 miles away.
Once set up as 2 separate residences (still has 2 mailboxes), it is currently being utilized as a single home. Staircases at either end of the home provide flexibility for separation within the home if desired - live on one side while renovating the other. The layout would also be ideal for a live/work scenario or multi-generational living. The interior features plank wood floors, stone walls, and exposed wood timber beams. The main level layout is a mirror image - each "side" having a living room, kitchen, and dining room - with an easy flow throughout. The upstairs remains separated between the two sides, with 3 bedrooms, 2 full baths, and storage on each side. The east side also has a main floor bedroom with en suite bath.
This property is being sold AS-IS. A minimum of 48-72 hours notice is required to schedule showings, and listing agent must accompany.
Location
State PA
County Chester
Area Warwick Twp (10319)
Zoning RA
Direction North
Rooms
Other Rooms Living Room, Dining Room, Primary Bedroom, Bedroom 3, Bedroom 4, Bedroom 5, Kitchen, Laundry, Other, Office, Storage Room, Primary Bathroom, Full Bath, Half Bath
Basement Full
Main Level Bedrooms 1
Interior
Interior Features 2nd Kitchen, Exposed Beams, Wood Floors, Additional Stairway
Hot Water Propane
Heating Hot Water, Forced Air
Cooling Central A/C
Flooring Wood, Tile/Brick, Concrete, Dirt
Equipment Built-In Range
Fireplace N
Window Features Bay/Bow
Appliance Built-In Range
Heat Source Oil
Laundry Upper Floor
Exterior
Exterior Feature Deck(s), Patio(s)
Garage Covered Parking, Garage - Side Entry, Oversized
Garage Spaces 5.0
Fence Other
Utilities Available Cable TV
Water Access N
View Creek/Stream, Panoramic, Scenic Vista, Trees/Woods, Valley, Water, River, Garden/Lawn, Pasture
Roof Type Pitched,Metal
Street Surface Paved
Accessibility Roll-in Shower
Porch Deck(s), Patio(s)
Road Frontage City/County, Boro/Township, Public
Attached Garage 2
Total Parking Spaces 5
Garage Y
Building
Lot Description Sloping, Rear Yard, SideYard(s)
Story 2
Foundation Stone, Wood, Other
Sewer On Site Septic
Water Well
Architectural Style Converted Barn, Converted Dwelling, Post & Beam, Other
Level or Stories 2
Additional Building Above Grade, Below Grade
New Construction N
Schools
High Schools Owen J Roberts
School District Owen J Roberts
Others
Senior Community No
Tax ID 19-08 -0014.02A0
Ownership Fee Simple
SqFt Source Estimated
Acceptable Financing Conventional, Cash
Listing Terms Conventional, Cash
Financing Conventional,Cash
Special Listing Condition Standard







