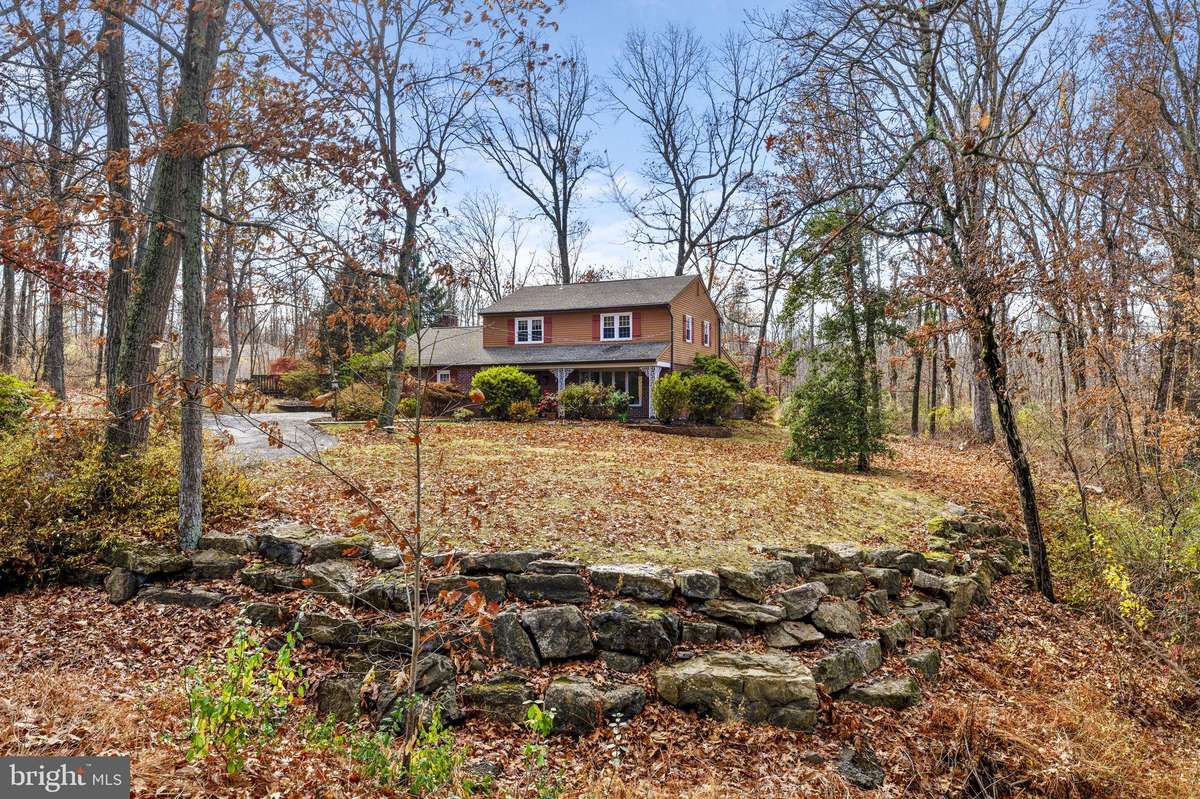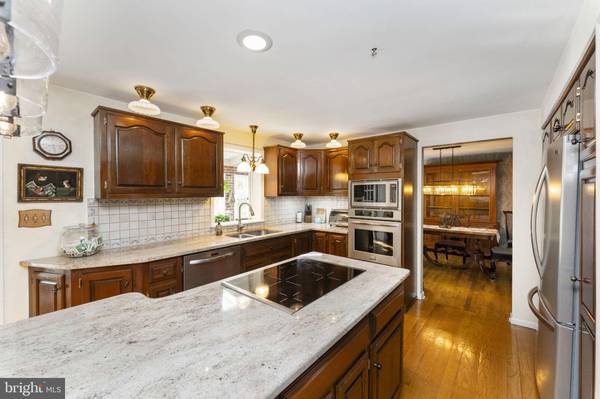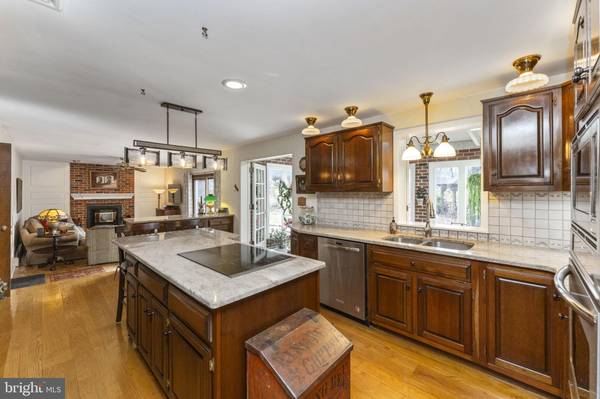
5101 HIFFLETRAYER RD Green Lane, PA 18054
3 Beds
3 Baths
3,094 SqFt
UPDATED:
11/27/2024 01:59 PM
Key Details
Property Type Single Family Home
Sub Type Detached
Listing Status Active
Purchase Type For Sale
Square Footage 3,094 sqft
Price per Sqft $226
Subdivision None Available
MLS Listing ID PAMC2122908
Style Colonial
Bedrooms 3
Full Baths 2
Half Baths 1
HOA Y/N N
Abv Grd Liv Area 2,434
Originating Board BRIGHT
Year Built 1967
Annual Tax Amount $8,423
Tax Year 2023
Lot Size 2.450 Acres
Acres 2.45
Lot Dimensions 171.00 x 0.00
Property Description
Location
State PA
County Montgomery
Area Marlborough Twp (10645)
Zoning RESIDENTIAL
Rooms
Other Rooms Living Room, Dining Room, Bedroom 2, Bedroom 3, Kitchen, Family Room, Bedroom 1, Sun/Florida Room
Basement Partially Finished, Outside Entrance, Walkout Stairs
Interior
Interior Features Bathroom - Walk-In Shower, Central Vacuum, Crown Moldings, Dining Area, Family Room Off Kitchen, Floor Plan - Traditional, Stove - Pellet, Upgraded Countertops, Walk-in Closet(s), Wood Floors
Hot Water Tankless
Heating Hot Water
Cooling Central A/C
Flooring Hardwood
Fireplaces Number 1
Fireplaces Type Insert, Mantel(s), Brick, Other
Inclusions Washer, Dryer, Refrigerator, Window Treatments
Equipment Cooktop, Dishwasher, Dryer, Indoor Grill, Instant Hot Water, Microwave, Oven - Wall, Oven/Range - Electric, Stainless Steel Appliances, Washer, Water Heater - Tankless
Fireplace Y
Appliance Cooktop, Dishwasher, Dryer, Indoor Grill, Instant Hot Water, Microwave, Oven - Wall, Oven/Range - Electric, Stainless Steel Appliances, Washer, Water Heater - Tankless
Heat Source Oil
Laundry Has Laundry, Main Floor
Exterior
Exterior Feature Patio(s)
Parking Features Garage - Front Entry, Garage - Side Entry, Inside Access, Additional Storage Area
Garage Spaces 12.0
Pool Gunite, In Ground
Water Access N
Accessibility None
Porch Patio(s)
Attached Garage 2
Total Parking Spaces 12
Garage Y
Building
Story 2
Foundation Block
Sewer On Site Septic
Water Well
Architectural Style Colonial
Level or Stories 2
Additional Building Above Grade, Below Grade
New Construction N
Schools
School District Upper Perkiomen
Others
Senior Community No
Tax ID 45-00-01327-005
Ownership Fee Simple
SqFt Source Estimated
Special Listing Condition Standard







