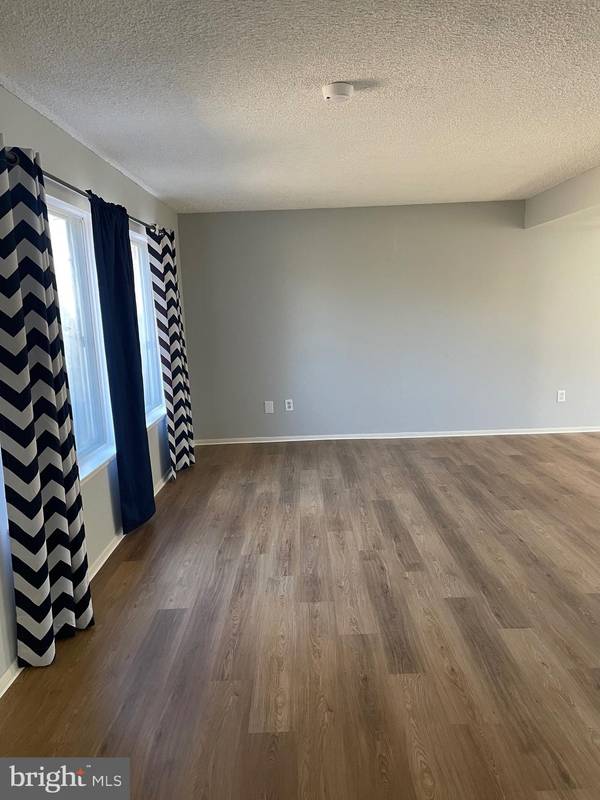
10 HEATHER DR Marlton, NJ 08053
4 Beds
3 Baths
2,298 SqFt
UPDATED:
11/13/2024 01:47 AM
Key Details
Property Type Single Family Home
Sub Type Detached
Listing Status Active
Purchase Type For Rent
Square Footage 2,298 sqft
Subdivision Cambridge Park
MLS Listing ID NJBL2076384
Style Colonial
Bedrooms 4
Full Baths 2
Half Baths 1
HOA Y/N N
Abv Grd Liv Area 2,298
Originating Board BRIGHT
Year Built 1971
Lot Size 10,890 Sqft
Acres 0.25
Property Description
Location
State NJ
County Burlington
Area Evesham Twp (20313)
Zoning RES
Rooms
Other Rooms Living Room, Dining Room, Primary Bedroom, Bedroom 2, Bedroom 3, Kitchen, Family Room, Bedroom 1, Great Room
Interior
Interior Features Built-Ins, Ceiling Fan(s), Exposed Beams, Floor Plan - Traditional, Formal/Separate Dining Room, Kitchen - Eat-In, Kitchen - Country, Kitchen - Island, Pantry, Primary Bath(s), Stove - Wood
Hot Water Natural Gas
Cooling Central A/C
Flooring Engineered Wood, Ceramic Tile
Equipment Range Hood, Refrigerator, Washer, Dishwasher
Furnishings No
Fireplace N
Window Features Bay/Bow
Appliance Range Hood, Refrigerator, Washer, Dishwasher
Heat Source Natural Gas
Laundry Main Floor
Exterior
Exterior Feature Patio(s)
Garage Built In, Garage - Front Entry
Garage Spaces 1.0
Fence Fully, Wire
Utilities Available Cable TV
Waterfront N
Water Access N
View Garden/Lawn
Accessibility None
Porch Patio(s)
Attached Garage 1
Total Parking Spaces 1
Garage Y
Building
Lot Description Level
Story 2
Foundation Block
Sewer Public Sewer
Water Public
Architectural Style Colonial
Level or Stories 2
Additional Building Above Grade
New Construction N
Schools
School District Lenape Regional High
Others
Pets Allowed Y
Senior Community No
Tax ID 13-00013 20-00005
Ownership Other
SqFt Source Estimated
Security Features Carbon Monoxide Detector(s),Smoke Detector
Pets Description Case by Case Basis







