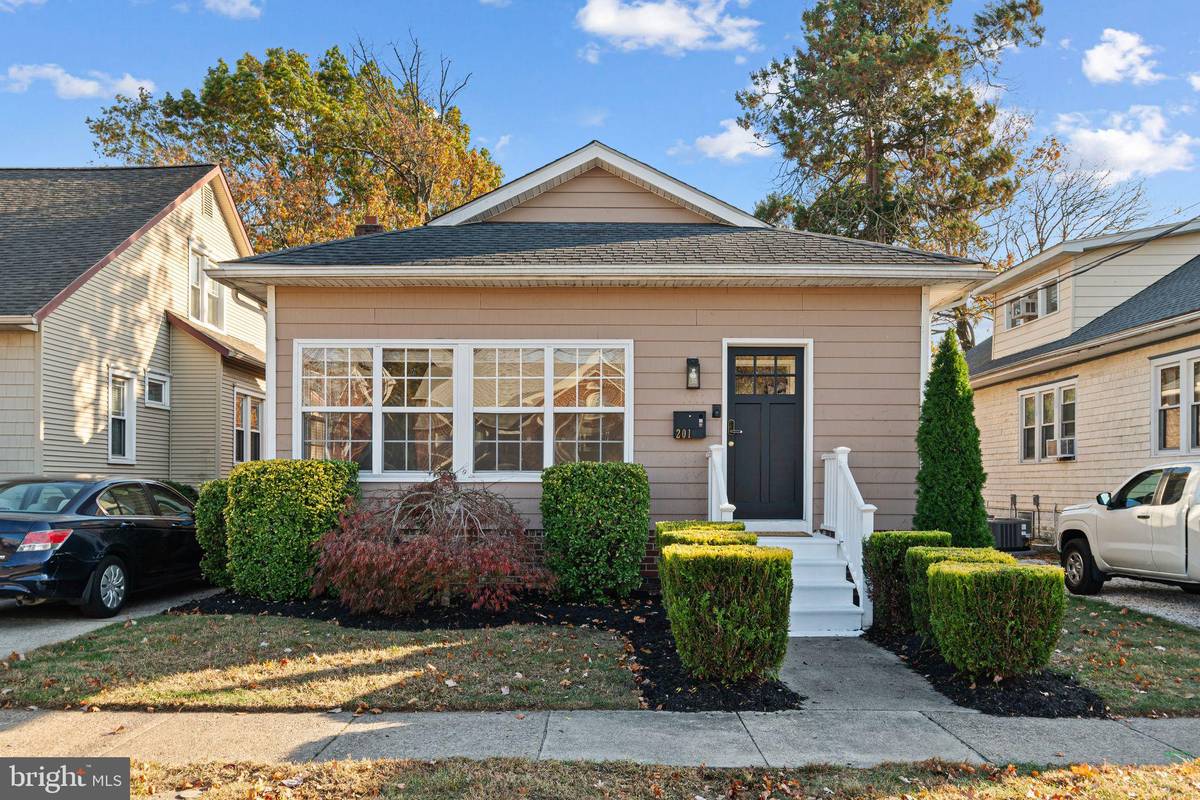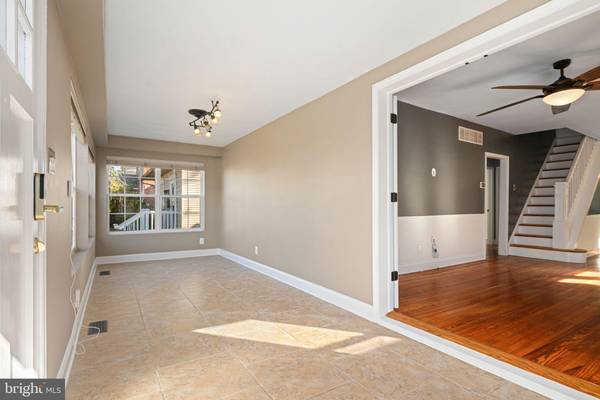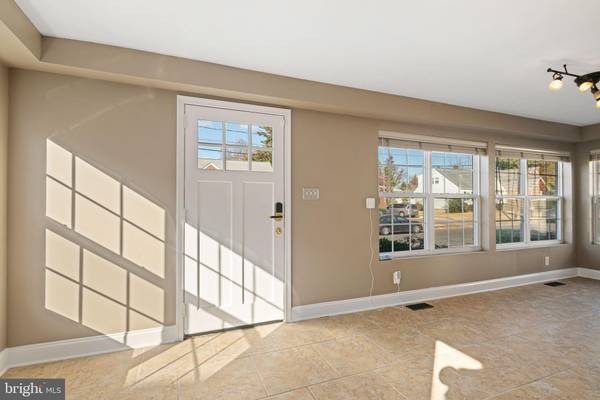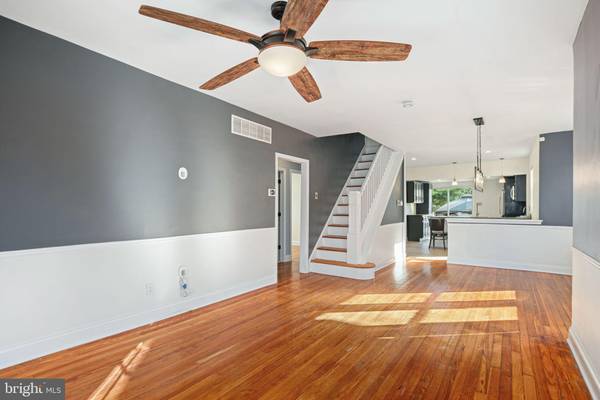
2016 W HIGH ST Haddon Heights, NJ 08035
3 Beds
1 Bath
1,285 SqFt
OPEN HOUSE
Sun Nov 24, 12:00pm - 2:00pm
UPDATED:
11/20/2024 06:46 PM
Key Details
Property Type Single Family Home
Sub Type Detached
Listing Status Active
Purchase Type For Sale
Square Footage 1,285 sqft
Price per Sqft $291
Subdivision None Available
MLS Listing ID NJCD2079762
Style Bungalow
Bedrooms 3
Full Baths 1
HOA Y/N N
Abv Grd Liv Area 1,285
Originating Board BRIGHT
Year Built 1948
Annual Tax Amount $6,797
Tax Year 2024
Lot Size 4,687 Sqft
Acres 0.11
Lot Dimensions 37.50 x 125.00
Property Description
Stroll past the charming facade with manicured front shrubbery. With a spacious 2-car driveway, parking is a breeze for you and your guests. Step into a bright and welcoming sunroom that opens through French doors into the main living area. This open-concept living and dining space is bathed in natural light from large windows, which beautifully highlight the rich hardwood floors and sophisticated dark and light wall accents.
Seamlessly connected to this space is the contemporary kitchen, an airy and inviting setting perfect for daily life and entertaining. Recently upgraded, this kitchen blends style with functionality, featuring sleek dark cabinetry with ample storage, granite countertops, and an elegant tiled backsplash. Outfitted with high-quality stainless steel appliances—including a Samsung microwave, oven, and refrigerator, along with a Whirlpool dishwasher—this kitchen is designed for ease, efficiency, and a touch of luxury.
From the kitchen, step out onto the cozy rear deck overlooking a fenced backyard haven. This outdoor retreat features a cozy patio area and a charming pergola, offering the perfect setting for gatherings or peaceful moments of relaxation amidst the lush surroundings.
Back inside, a hallway off the main living area leads to all three cheerful bedrooms and the tastefully crafted bathroom, showcasing elegant wallpaper, a stylish round mirror, and modern fixtures that blend classic charm with contemporary sophistication.
Downstairs, the partially finished basement expands your living options, with soft carpeting that makes it ideal for a home office, recreation room, or additional lounge area. Here, you will also find the HVAC systems, laundry area with washer and dryer, and plentiful extra storage for added convenience.
A stairway from the main level also leads up to the unfinished attic, providing even more storage space.
Located in desirable Haddon Heights, this home combines tranquility with convenience. Enjoy easy access to major highways, including I-295 and Route 30, making commutes to Philadelphia and surrounding areas a breeze. The neighborhood is close to a variety of local food options, and for outdoor enthusiasts, nearby parks and green spaces provide excellent options for recreation and relaxation. With a charming small-town atmosphere and proximity to essential amenities, this location truly combines the best of peaceful living with modern convenience.
This move-in ready home has been cared for with love throughout its entire ownership—schedule a tour now before this gem is gone!
Location
State NJ
County Camden
Area Haddon Heights Boro (20418)
Zoning RESIDENTIAL
Rooms
Basement Partially Finished, Sump Pump
Main Level Bedrooms 3
Interior
Hot Water Natural Gas
Heating Forced Air
Cooling Central A/C
Inclusions Refrigerator, washer, dryer
Fireplace N
Heat Source Natural Gas
Laundry Basement
Exterior
Exterior Feature Patio(s), Deck(s)
Garage Spaces 2.0
Fence Fully, Vinyl, Wood
Waterfront N
Water Access N
Accessibility None
Porch Patio(s), Deck(s)
Total Parking Spaces 2
Garage N
Building
Story 1
Foundation Block, Concrete Perimeter
Sewer Public Sewer
Water Public
Architectural Style Bungalow
Level or Stories 1
Additional Building Above Grade, Below Grade
New Construction N
Schools
School District Haddon Heights Schools
Others
Senior Community No
Tax ID 18-00149-00010
Ownership Fee Simple
SqFt Source Assessor
Special Listing Condition Standard







