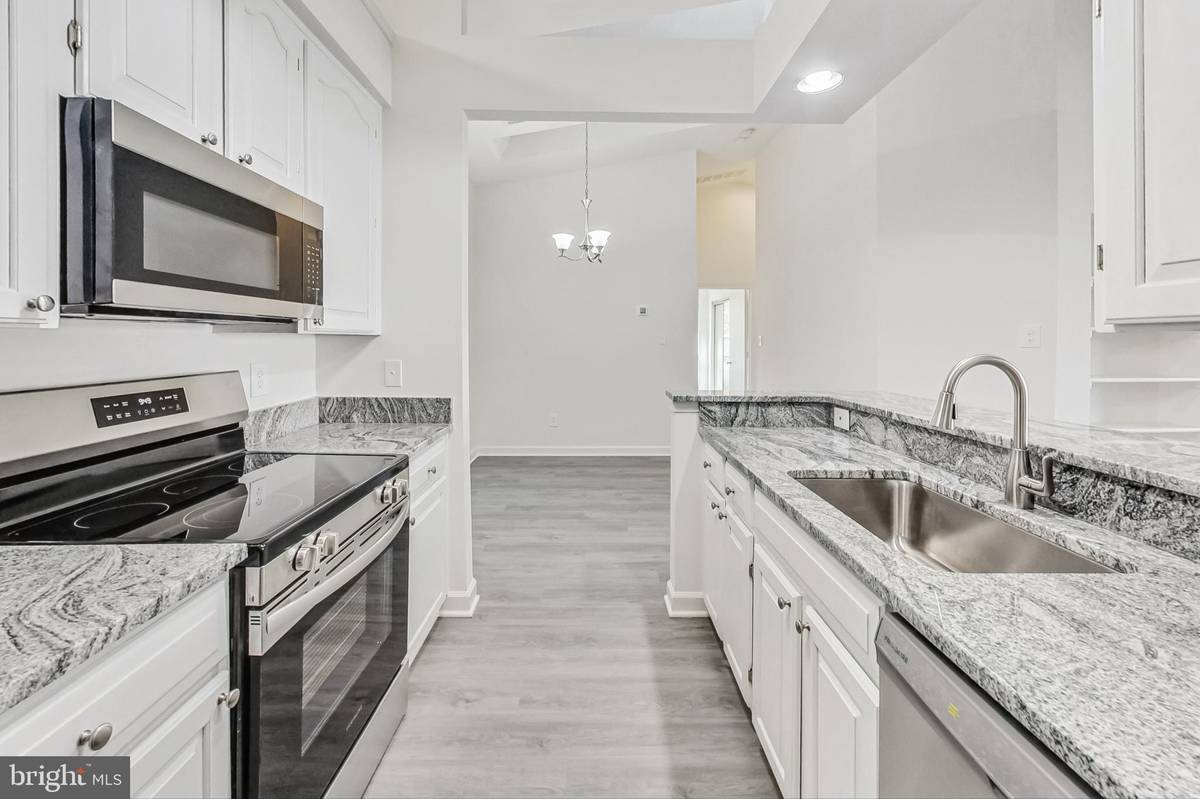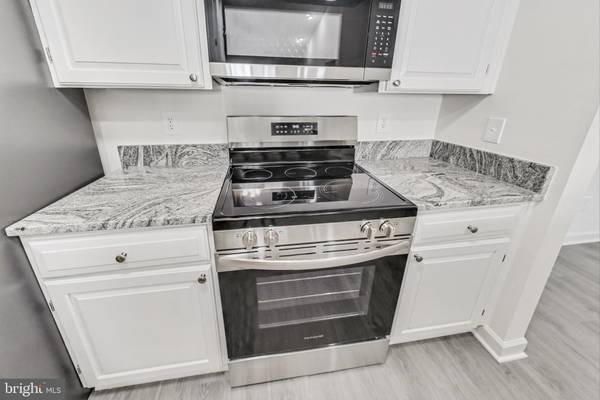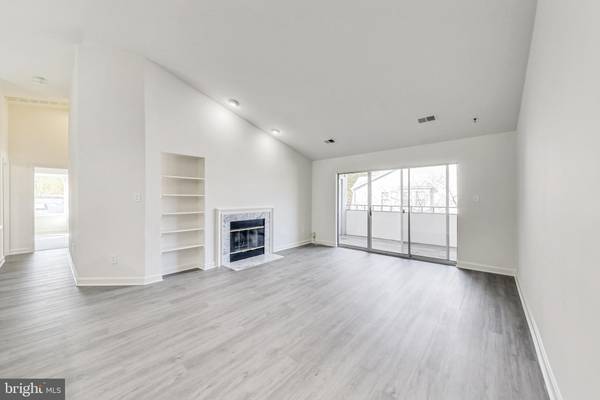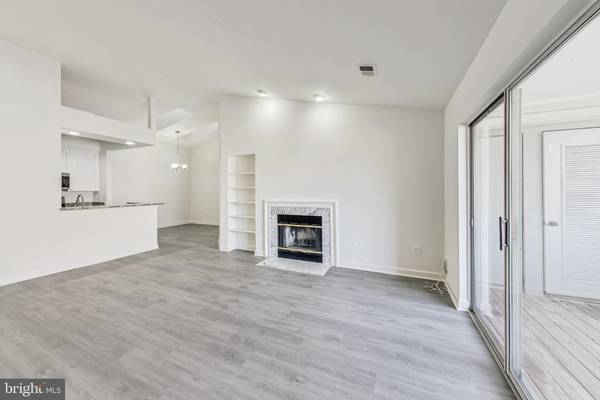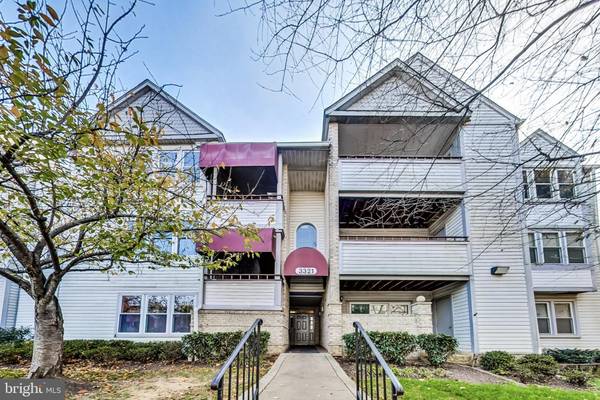
3321 SIR THOMAS DR #44 Silver Spring, MD 20904
2 Beds
2 Baths
1,088 SqFt
UPDATED:
11/23/2024 01:45 PM
Key Details
Property Type Condo
Sub Type Condo/Co-op
Listing Status Pending
Purchase Type For Sale
Square Footage 1,088 sqft
Price per Sqft $238
Subdivision The Vineyards Codm
MLS Listing ID MDMC2155284
Style Contemporary
Bedrooms 2
Full Baths 2
Condo Fees $459/mo
HOA Y/N N
Abv Grd Liv Area 1,088
Originating Board BRIGHT
Year Built 1989
Annual Tax Amount $2,469
Tax Year 2024
Property Description
Location
State MD
County Montgomery
Zoning R
Rooms
Main Level Bedrooms 2
Interior
Interior Features Floor Plan - Open, Walk-in Closet(s), Window Treatments, Carpet, Combination Dining/Living, Recessed Lighting
Hot Water 60+ Gallon Tank
Heating Forced Air
Cooling Central A/C
Flooring Carpet, Ceramic Tile
Fireplaces Number 1
Equipment Built-In Microwave, Dishwasher, Oven/Range - Electric, Refrigerator, Stainless Steel Appliances, Washer/Dryer Stacked
Furnishings No
Fireplace Y
Window Features Skylights
Appliance Built-In Microwave, Dishwasher, Oven/Range - Electric, Refrigerator, Stainless Steel Appliances, Washer/Dryer Stacked
Heat Source Natural Gas
Laundry Has Laundry, Dryer In Unit, Washer In Unit
Exterior
Exterior Feature Balcony
Utilities Available Cable TV Available
Amenities Available Pool - Outdoor, Party Room, Fitness Center, Common Grounds
Waterfront N
Water Access N
View Trees/Woods
Accessibility None
Porch Balcony
Garage N
Building
Story 1
Unit Features Garden 1 - 4 Floors
Sewer Public Sewer
Water Public
Architectural Style Contemporary
Level or Stories 1
Additional Building Above Grade, Below Grade
Structure Type Dry Wall,9'+ Ceilings,Vaulted Ceilings
New Construction N
Schools
Elementary Schools Greencastle
Middle Schools Benjamin Banneker
High Schools Paint Branch
School District Montgomery County Public Schools
Others
Pets Allowed Y
HOA Fee Include Water,Trash,Snow Removal,Parking Fee,Management
Senior Community No
Tax ID 160502847396
Ownership Condominium
Security Features Main Entrance Lock
Acceptable Financing Cash, Conventional, VA
Horse Property N
Listing Terms Cash, Conventional, VA
Financing Cash,Conventional,VA
Special Listing Condition Standard
Pets Description Cats OK, Dogs OK



