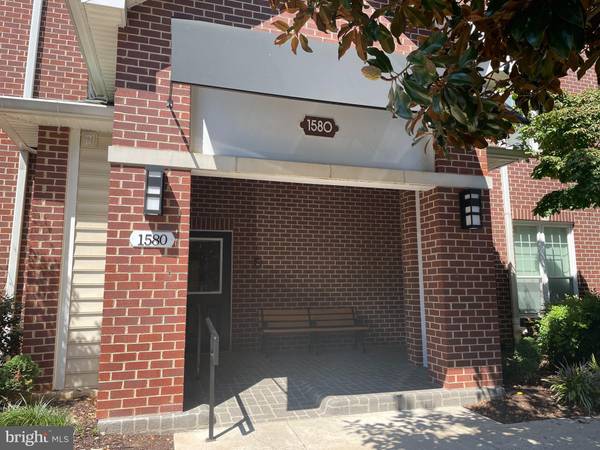
1580 SPRING GATE #4208 Mclean, VA 22102
2 Beds
2 Baths
1,149 SqFt
UPDATED:
11/19/2024 02:59 PM
Key Details
Property Type Single Family Home, Condo
Sub Type Unit/Flat/Apartment
Listing Status Active
Purchase Type For Rent
Square Footage 1,149 sqft
Subdivision Gates Of Mclean
MLS Listing ID VAFX2209448
Style Colonial
Bedrooms 2
Full Baths 2
HOA Y/N Y
Abv Grd Liv Area 1,149
Originating Board BRIGHT
Year Built 1997
Property Description
Location
State VA
County Fairfax
Zoning PDH-16
Rooms
Other Rooms Living Room, Dining Room, Primary Bedroom, Bedroom 2, Kitchen, Laundry
Main Level Bedrooms 2
Interior
Interior Features Breakfast Area, Crown Moldings, Upgraded Countertops, Window Treatments, Wood Floors, Floor Plan - Open
Hot Water Natural Gas
Heating Central
Cooling Central A/C
Fireplaces Number 1
Fireplaces Type Equipment
Equipment Dishwasher, Disposal, Dryer, Dryer - Front Loading, Icemaker, Microwave, Refrigerator, Stove, Washer
Fireplace Y
Window Features Double Pane
Appliance Dishwasher, Disposal, Dryer, Dryer - Front Loading, Icemaker, Microwave, Refrigerator, Stove, Washer
Heat Source Natural Gas
Laundry Dryer In Unit, Washer In Unit
Exterior
Garage Basement Garage, Covered Parking, Garage - Side Entry, Inside Access
Garage Spaces 2.0
Amenities Available Basketball Courts, Club House, Common Grounds, Elevator, Fitness Center, Gated Community, Fax/Copying, Meeting Room, Party Room, Picnic Area, Pool - Outdoor, Sauna, Tot Lots/Playground, Exercise Room
Waterfront N
Water Access N
View Courtyard
Accessibility None
Total Parking Spaces 2
Garage Y
Building
Story 1
Unit Features Garden 1 - 4 Floors
Sewer Public Sewer
Water Public
Architectural Style Colonial
Level or Stories 1
Additional Building Above Grade, Below Grade
Structure Type 9'+ Ceilings,Dry Wall
New Construction N
Schools
School District Fairfax County Public Schools
Others
Pets Allowed N
HOA Fee Include Ext Bldg Maint,Lawn Maintenance,Management,Pool(s),Recreation Facility,Road Maintenance,Snow Removal,Trash,Sauna,Water
Senior Community No
Tax ID 29-4-12-4-208
Ownership Other







