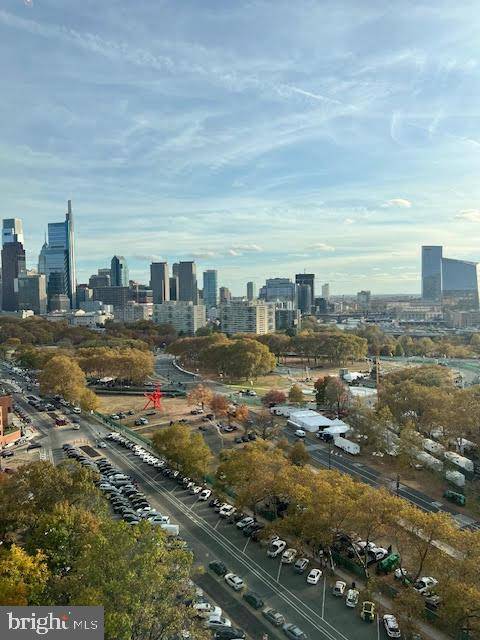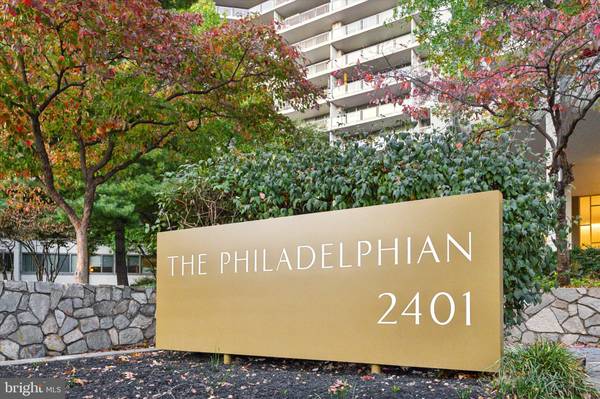
2401 PENNSYLVANIA AVE #20A4/19A4 Philadelphia, PA 19130
2 Beds
4 Baths
4,200 SqFt
UPDATED:
11/18/2024 09:43 PM
Key Details
Property Type Condo
Sub Type Condo/Co-op
Listing Status Active
Purchase Type For Sale
Square Footage 4,200 sqft
Price per Sqft $547
Subdivision Art Museum Area
MLS Listing ID PAPH2412894
Style Mid-Century Modern
Bedrooms 2
Full Baths 4
Condo Fees $4,736/mo
HOA Y/N N
Abv Grd Liv Area 4,200
Originating Board BRIGHT
Year Built 1960
Annual Tax Amount $18,578
Tax Year 2024
Lot Dimensions 0.00 x 0.00
Property Description
Discover a unique living experience in the beautiful Fairmount/Art Museum neighborhood. This spacious, one-of-a-kind bi-level condo offers stunning southwest views of the Art Museum, city skyline, Kelly Drive, and the Schuylkill River. With over 4,000 square feet spread across two levels, this residence features two bedrooms, a den, and four bathrooms. PRIVATE ELEVATOR connects the two floors. 20th floor: Mid-century modern kitchen. Open concept living and dining area with hardwood floors. One bedroom and two full modern bathrooms.
19th floor: European-style kitchenette, one bedroom, den, and laundry area. Power window shades throughout.
Plenty of natural light and abundant storage space and custom built-ins. Two expansive 9x27 balconies bring the vibrant city life right to your doorstep, offering the perfect blend of indoor and outdoor living. The condo’s bi-level design is seamlessly connected by a private elevator, providing ease and convenience.The Philadelphian is a full-service building with a 24-hour concierge, on-site maintenance, and a picturesque setting. Enjoy the convenience of an indoor and outdoor pool, a fitness & yoga center, and a community shuttle to Center City. The Philadelphian is situated near the iconic Benjamin Franklin Parkway, within walking distance to the Art Museum, The Barnes, The Franklin Institute, The Academy of Natural Sciences, and Whole Foods. Residents are also close to Kelly Drive, Center City, shopping, restaurants, and many more city attractions. Private shuttle will take you throughout the city. This is truly a one-of-a-kind city home, offering unparalleled views, comfort, and convenience. The building’s commercial corridor features Little Pete’s restaurant, a grocery store, bank, dry cleaners, hair salon, bike storage, and common laundry. Garage parking and storage lockers are available for an additional fee and are subject to waiting lists.
Location
State PA
County Philadelphia
Area 19130 (19130)
Zoning RM3
Direction Southwest
Rooms
Main Level Bedrooms 1
Interior
Interior Features Elevator, Floor Plan - Open, Sound System, Walk-in Closet(s), Window Treatments
Hot Water Natural Gas
Cooling Central A/C
Flooring Ceramic Tile, Hardwood, Heated, Partially Carpeted
Fireplace N
Heat Source Natural Gas
Laundry Washer In Unit, Dryer In Unit
Exterior
Amenities Available Bank / Banking On-site, Common Grounds, Elevator, Exercise Room, Fitness Center, Pool - Outdoor, Security, Storage Bin, Transportation Service
Waterfront N
Water Access N
View City, Garden/Lawn, Panoramic, River
Accessibility Elevator
Garage N
Building
Story 2
Unit Features Hi-Rise 9+ Floors
Sewer Public Sewer
Water Public
Architectural Style Mid-Century Modern
Level or Stories 2
Additional Building Above Grade, Below Grade
New Construction N
Schools
School District The School District Of Philadelphia
Others
Pets Allowed N
HOA Fee Include Bus Service,Cable TV,Common Area Maintenance,Electricity,Ext Bldg Maint,Management,Pool(s),Snow Removal,Trash,Water,Gas,Health Club
Senior Community No
Tax ID 888151101/888151061
Ownership Fee Simple
Security Features Doorman,Desk in Lobby
Special Listing Condition Standard







