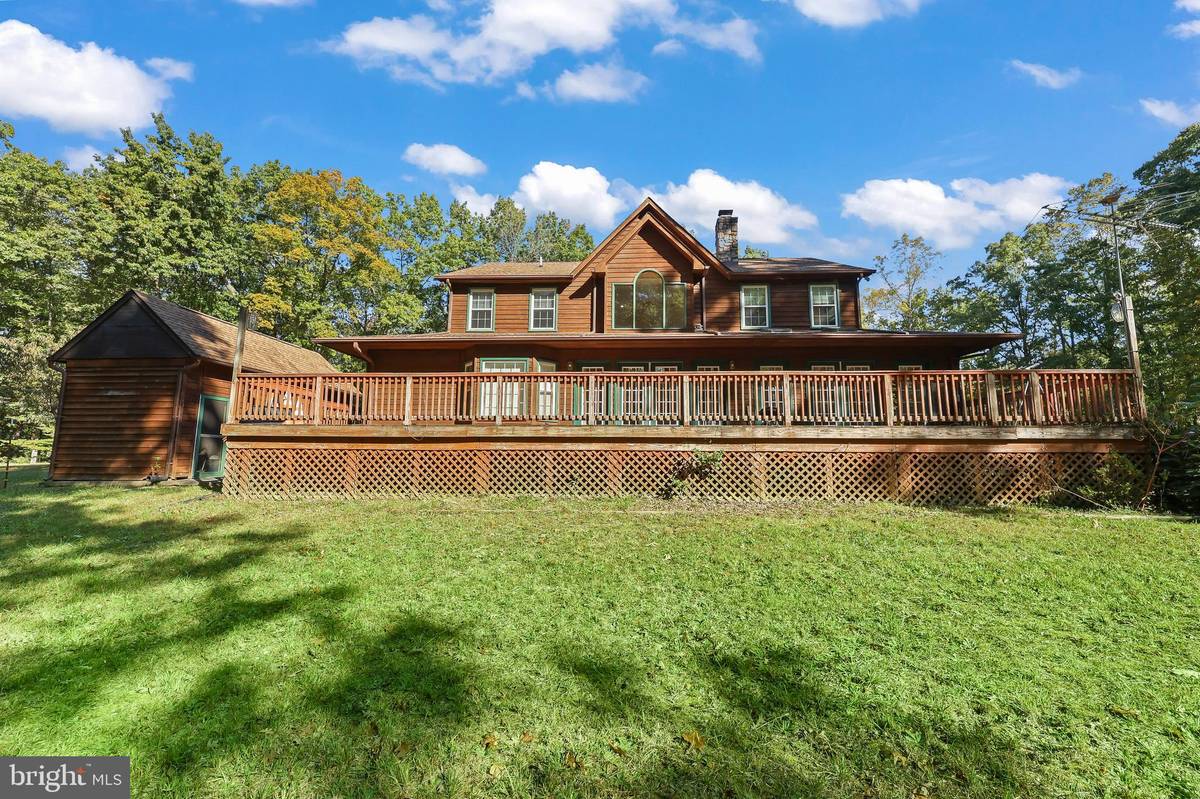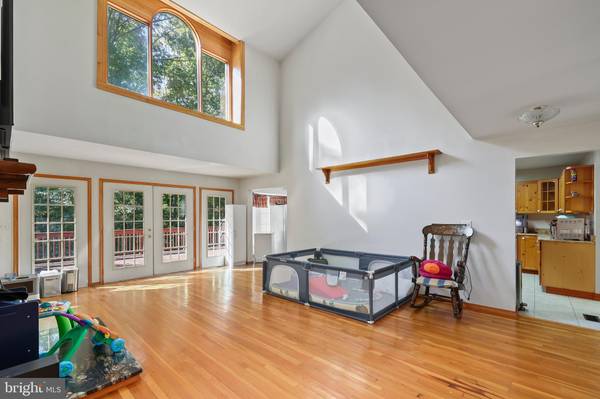
13329 FREDERICKSBURG TPKE Woodford, VA 22580
5 Beds
4 Baths
2,952 SqFt
UPDATED:
12/13/2024 04:47 PM
Key Details
Property Type Single Family Home
Sub Type Detached
Listing Status Active
Purchase Type For Sale
Square Footage 2,952 sqft
Price per Sqft $203
Subdivision Farmer Family
MLS Listing ID VACV2006718
Style Colonial
Bedrooms 5
Full Baths 3
Half Baths 1
HOA Y/N N
Abv Grd Liv Area 2,952
Originating Board BRIGHT
Year Built 1999
Annual Tax Amount $3,315
Tax Year 2023
Lot Size 5.000 Acres
Acres 5.0
Property Description
You're led into the beautifully updated kitchen, showcasing oak cabinets, stainless steel appliances, and granite countertops, including a brand-new cooktop (2024) and double oven, replaced in 2017. Relax and unwind in the cozy sunroom, or step out onto the expansive rear deck and wrap-around front porch—perfect for soaking up the gorgeous country views. You'll love the abundance of fruit trees, including peaches, apples, and avocados, along with flourishing concord grapevines and additional garden space.
The property is equipped with smart thermostats and keyless entry for added convenience. Recent updates include a 2020 HVAC system, new carpets in 2024, replaced blinds, and an updated electric panel.
For car enthusiasts or hobbyists, the detached 2-car garage/workshop is a dream come true, complete with a car lift, tire pump, and a generator that conveys with the property. With high-speed 1 gig internet, you'll enjoy the best of both worlds: the tranquility of country living while being just 5 miles from Bowling Green and under 14 miles from Spotsy VRE.
This is more than just a home; it’s a lifestyle waiting for you! Don’t miss your chance to own this slice of paradise—schedule a showing today!
Location
State VA
County Caroline
Zoning RP
Rooms
Other Rooms Living Room, Dining Room, Primary Bedroom, Bedroom 2, Bedroom 3, Bedroom 4, Bedroom 5, Kitchen, Family Room, Sun/Florida Room, Mud Room
Main Level Bedrooms 1
Interior
Interior Features Attic, Kitchen - Country, Dining Area, Kitchen - Table Space, Upgraded Countertops, Primary Bath(s), Wood Floors, Floor Plan - Open
Hot Water Electric
Heating Heat Pump(s)
Cooling Central A/C
Flooring Hardwood, Carpet, Ceramic Tile
Fireplaces Number 1
Fireplaces Type Wood
Equipment Dishwasher, Disposal, Dryer, Washer, Refrigerator, Cooktop, Oven - Wall, Stainless Steel Appliances
Fireplace Y
Appliance Dishwasher, Disposal, Dryer, Washer, Refrigerator, Cooktop, Oven - Wall, Stainless Steel Appliances
Heat Source Electric
Exterior
Exterior Feature Deck(s), Wrap Around
Parking Features Garage - Front Entry
Garage Spaces 4.0
Water Access N
View Trees/Woods
Roof Type Asphalt
Accessibility None
Porch Deck(s), Wrap Around
Total Parking Spaces 4
Garage Y
Building
Lot Description Backs to Trees, Landscaping, Partly Wooded, Private, Secluded
Story 2
Foundation Other
Sewer Septic Exists
Water Public
Architectural Style Colonial
Level or Stories 2
Additional Building Above Grade, Below Grade
Structure Type Cathedral Ceilings
New Construction N
Schools
Middle Schools Caroline
High Schools Caroline
School District Caroline County Public Schools
Others
Senior Community No
Tax ID 43-A-14E2
Ownership Fee Simple
SqFt Source Estimated
Special Listing Condition Standard







