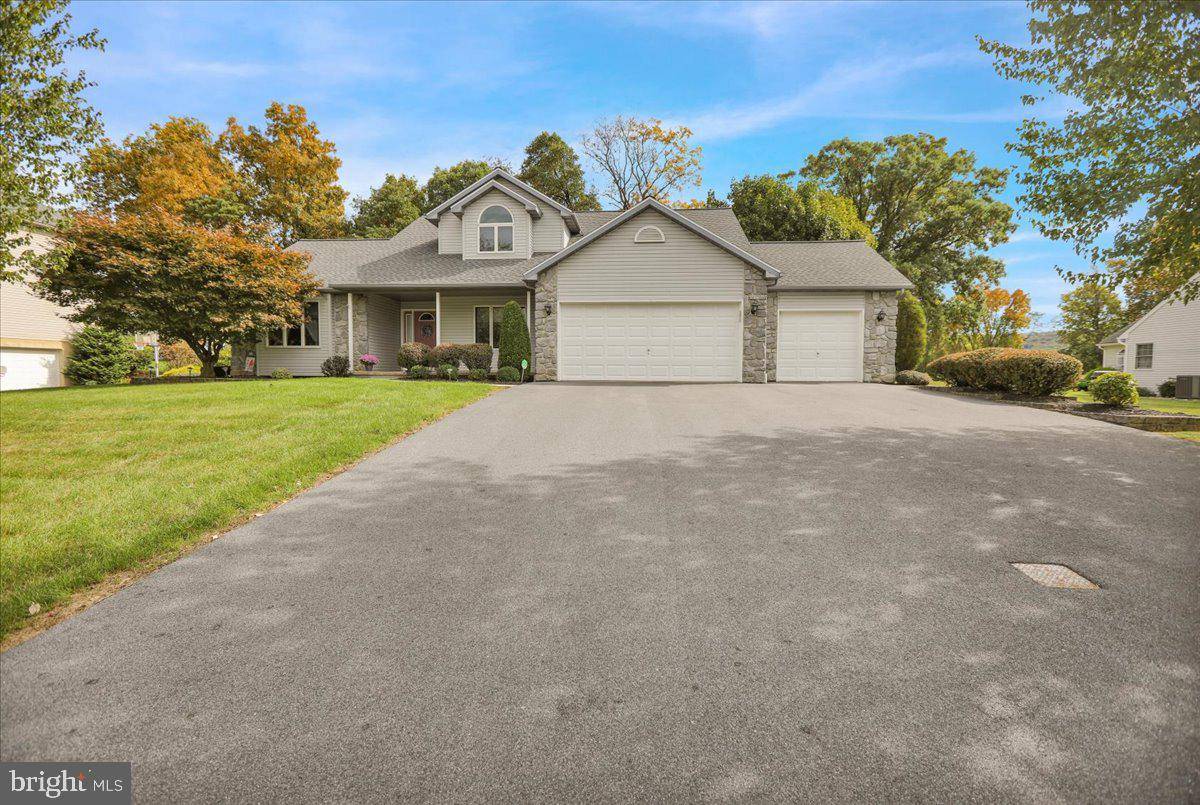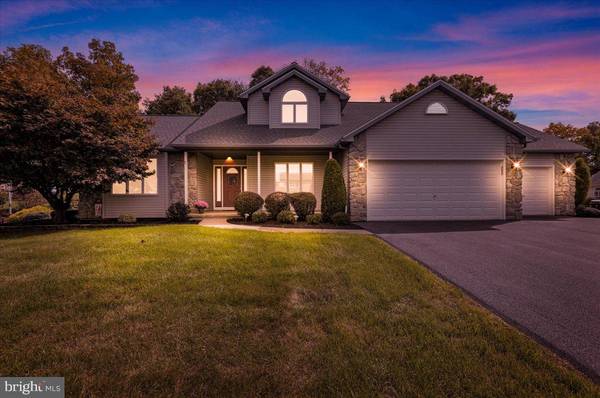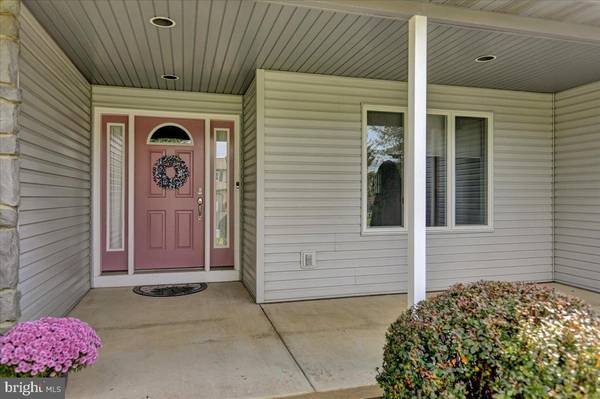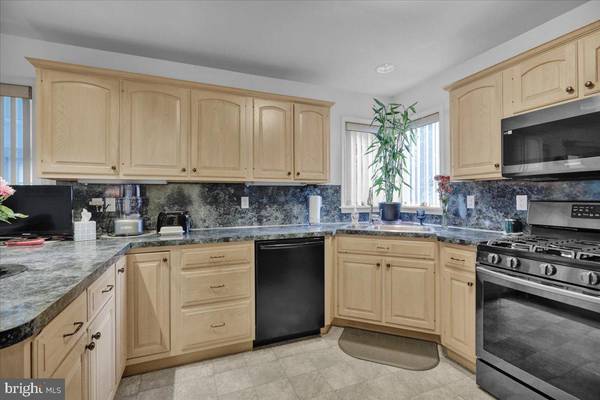
272 W WALNUT TREE DR Blandon, PA 19510
3 Beds
3 Baths
1,844 SqFt
UPDATED:
11/20/2024 04:20 PM
Key Details
Property Type Single Family Home
Sub Type Detached
Listing Status Pending
Purchase Type For Sale
Square Footage 1,844 sqft
Price per Sqft $219
Subdivision Walnut Manor
MLS Listing ID PABK2049726
Style Traditional
Bedrooms 3
Full Baths 2
Half Baths 1
HOA Y/N N
Abv Grd Liv Area 1,844
Originating Board BRIGHT
Year Built 1996
Annual Tax Amount $6,518
Tax Year 2024
Lot Size 0.350 Acres
Acres 0.35
Lot Dimensions 0.00 x 0.00
Property Description
Location
State PA
County Berks
Area Maidencreek Twp (10261)
Zoning RESD
Rooms
Other Rooms Living Room, Dining Room, Primary Bedroom, Bedroom 2, Bedroom 3, Kitchen, Breakfast Room, Sun/Florida Room, Laundry, Office, Bathroom 2, Primary Bathroom, Half Bath
Basement Sump Pump
Main Level Bedrooms 1
Interior
Interior Features Bathroom - Walk-In Shower, Bathroom - Tub Shower, Carpet, Ceiling Fan(s), Central Vacuum, Entry Level Bedroom, Family Room Off Kitchen, Formal/Separate Dining Room, Kitchen - Eat-In, Kitchen - Table Space, Pantry
Hot Water Natural Gas
Heating Central
Cooling Central A/C
Flooring Vinyl, Carpet, Ceramic Tile
Fireplaces Number 1
Fireplaces Type Gas/Propane
Inclusions Gas Range, DW, Microwave, Refrigeratior, Washer, Dryer
Equipment Built-In Microwave, Dishwasher, Dryer, Microwave, Oven/Range - Gas, Refrigerator, Washer, Water Heater
Furnishings Partially
Fireplace Y
Window Features Casement,Energy Efficient
Appliance Built-In Microwave, Dishwasher, Dryer, Microwave, Oven/Range - Gas, Refrigerator, Washer, Water Heater
Heat Source Natural Gas
Laundry Main Floor
Exterior
Garage Garage - Front Entry, Garage Door Opener, Inside Access
Garage Spaces 7.0
Waterfront N
Water Access N
Roof Type Architectural Shingle
Street Surface Black Top
Accessibility Chairlift, Grab Bars Mod, Level Entry - Main
Road Frontage Boro/Township
Attached Garage 3
Total Parking Spaces 7
Garage Y
Building
Lot Description Adjoins - Open Space, Front Yard, Landscaping, Rear Yard, SideYard(s)
Story 1.5
Foundation Block
Sewer Public Sewer
Water Public
Architectural Style Traditional
Level or Stories 1.5
Additional Building Above Grade, Below Grade
Structure Type Dry Wall
New Construction N
Schools
School District Fleetwood Area
Others
Senior Community No
Tax ID 61-5421-14-23-9791
Ownership Fee Simple
SqFt Source Assessor
Acceptable Financing Cash, Conventional, FHA, VA
Horse Property N
Listing Terms Cash, Conventional, FHA, VA
Financing Cash,Conventional,FHA,VA
Special Listing Condition Standard







