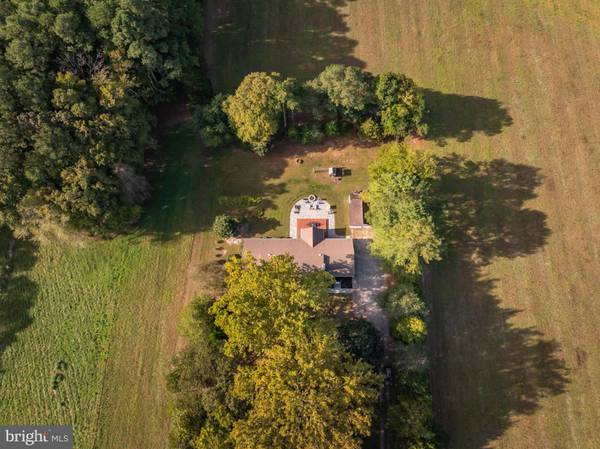
4360 COULBOURN MILL RD Salisbury, MD 21804
3 Beds
3 Baths
2,603 SqFt
UPDATED:
10/26/2024 03:27 PM
Key Details
Property Type Single Family Home
Sub Type Detached
Listing Status Pending
Purchase Type For Sale
Square Footage 2,603 sqft
Price per Sqft $262
Subdivision None Available
MLS Listing ID MDWC2015448
Style Ranch/Rambler
Bedrooms 3
Full Baths 2
Half Baths 1
HOA Y/N N
Abv Grd Liv Area 2,603
Originating Board BRIGHT
Year Built 1977
Annual Tax Amount $2,912
Tax Year 2024
Lot Size 19.730 Acres
Acres 19.73
Property Description
Location
State MD
County Wicomico
Area Wicomico Southeast (23-04)
Zoning A
Rooms
Other Rooms Living Room, Dining Room, Bedroom 2, Bedroom 3, Kitchen, Family Room, Bedroom 1, Other
Main Level Bedrooms 3
Interior
Interior Features Entry Level Bedroom
Hot Water Electric
Heating Heat Pump(s)
Cooling Central A/C
Fireplaces Number 2
Fireplaces Type Wood
Equipment Dishwasher, Washer, Dryer, Refrigerator, Oven/Range - Electric, Built-In Microwave
Fireplace Y
Window Features Insulated
Appliance Dishwasher, Washer, Dryer, Refrigerator, Oven/Range - Electric, Built-In Microwave
Heat Source Electric
Exterior
Exterior Feature Enclosed, Screened
Garage Garage Door Opener
Garage Spaces 2.0
Utilities Available Cable TV
Waterfront N
Water Access N
Accessibility None
Porch Enclosed, Screened
Road Frontage Public
Attached Garage 2
Total Parking Spaces 2
Garage Y
Building
Lot Description Cleared, Trees/Wooded
Story 1
Foundation Crawl Space
Sewer On Site Septic
Water Well
Architectural Style Ranch/Rambler
Level or Stories 1
Additional Building Above Grade, Below Grade
New Construction N
Schools
School District Wicomico County Public Schools
Others
Senior Community No
Tax ID 2308012946
Ownership Fee Simple
SqFt Source Assessor
Security Features Security System
Acceptable Financing Cash, Conventional
Listing Terms Cash, Conventional
Financing Cash,Conventional
Special Listing Condition Standard







