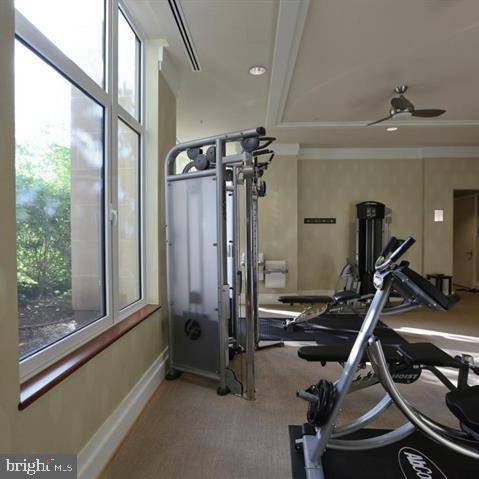
8220 CRESTWOOD HEIGHTS DR #1505 Mclean, VA 22102
2 Beds
2 Baths
1,329 SqFt
UPDATED:
11/06/2024 06:45 PM
Key Details
Property Type Condo
Sub Type Condo/Co-op
Listing Status Active
Purchase Type For Rent
Square Footage 1,329 sqft
Subdivision One Park Crest
MLS Listing ID VAFX2204962
Style Contemporary
Bedrooms 2
Full Baths 2
HOA Y/N Y
Abv Grd Liv Area 1,329
Originating Board BRIGHT
Year Built 2008
Lot Size 1,329 Sqft
Acres 0.03
Property Description
This unit will be fully updated (work in progress). The bedrooms carpet will be changed to new LVP similar to hardwood floors in the Living Room, Dinning Room and Kitchen,. The walls are going to be patched and painted where needed and new sidings will be installed. This is a great unit for luxury living.
Fabulous Luxury High Floor Unit Sun-lit Large (1329 sf) 2 Bedrooms 2 Baths . Floor to Ceiling Windows, Breathtaking Views, stainless steel appliances, Open Floor Plan ,Washer/Dryer. Balcony and more. In the Heart of Tysons with two Underground Parking, Concierge, Fitness Room, Club Room, rooftop pool and more.
Location
State VA
County Fairfax
Zoning 350
Rooms
Other Rooms Living Room, Dining Room, Primary Bedroom, Bedroom 2, Kitchen
Main Level Bedrooms 2
Interior
Interior Features Breakfast Area, Dining Area, Kitchen - Eat-In, Kitchen - Gourmet, Primary Bath(s), Recessed Lighting, Upgraded Countertops, Window Treatments, Wood Floors, Stove - Wood
Hot Water Electric
Heating Forced Air
Cooling Central A/C
Equipment Dishwasher, Disposal, Icemaker, Microwave, Oven/Range - Gas, Refrigerator, Washer/Dryer Stacked
Fireplace N
Window Features Double Pane
Appliance Dishwasher, Disposal, Icemaker, Microwave, Oven/Range - Gas, Refrigerator, Washer/Dryer Stacked
Heat Source Natural Gas
Laundry Dryer In Unit, Washer In Unit
Exterior
Exterior Feature Balcony
Garage Underground
Garage Spaces 2.0
Parking On Site 2
Amenities Available Billiard Room, Club House, Common Grounds, Exercise Room, Jog/Walk Path, Meeting Room, Party Room, Pool - Outdoor, Reserved/Assigned Parking, Swimming Pool, Elevator, Extra Storage, Library, Picnic Area, Security, Tot Lots/Playground
Waterfront N
Water Access N
Accessibility Elevator
Porch Balcony
Attached Garage 2
Total Parking Spaces 2
Garage Y
Building
Story 1
Unit Features Hi-Rise 9+ Floors
Sewer Public Septic
Water Public
Architectural Style Contemporary
Level or Stories 1
Additional Building Above Grade, Below Grade
New Construction N
Schools
Elementary Schools Spring Hill
Middle Schools Longfellow
High Schools Mclean
School District Fairfax County Public Schools
Others
Pets Allowed N
HOA Fee Include All Ground Fee,Common Area Maintenance,Ext Bldg Maint,Pool(s),Road Maintenance,Sewer,Snow Removal,Gas,Insurance,Parking Fee,Recreation Facility,Reserve Funds,Taxes,Trash,Water
Senior Community No
Tax ID 0294 13 1505
Ownership Other
SqFt Source Estimated
Miscellaneous Common Area Maintenance,Grounds Maintenance,HOA/Condo Fee,Parking,Pool Maintenance,Sewer,Water,Snow Removal,Taxes,Trash Removal
Security Features 24 hour security,Desk in Lobby,Exterior Cameras,Fire Detection System,Main Entrance Lock,Monitored,Security Gate,Smoke Detector







