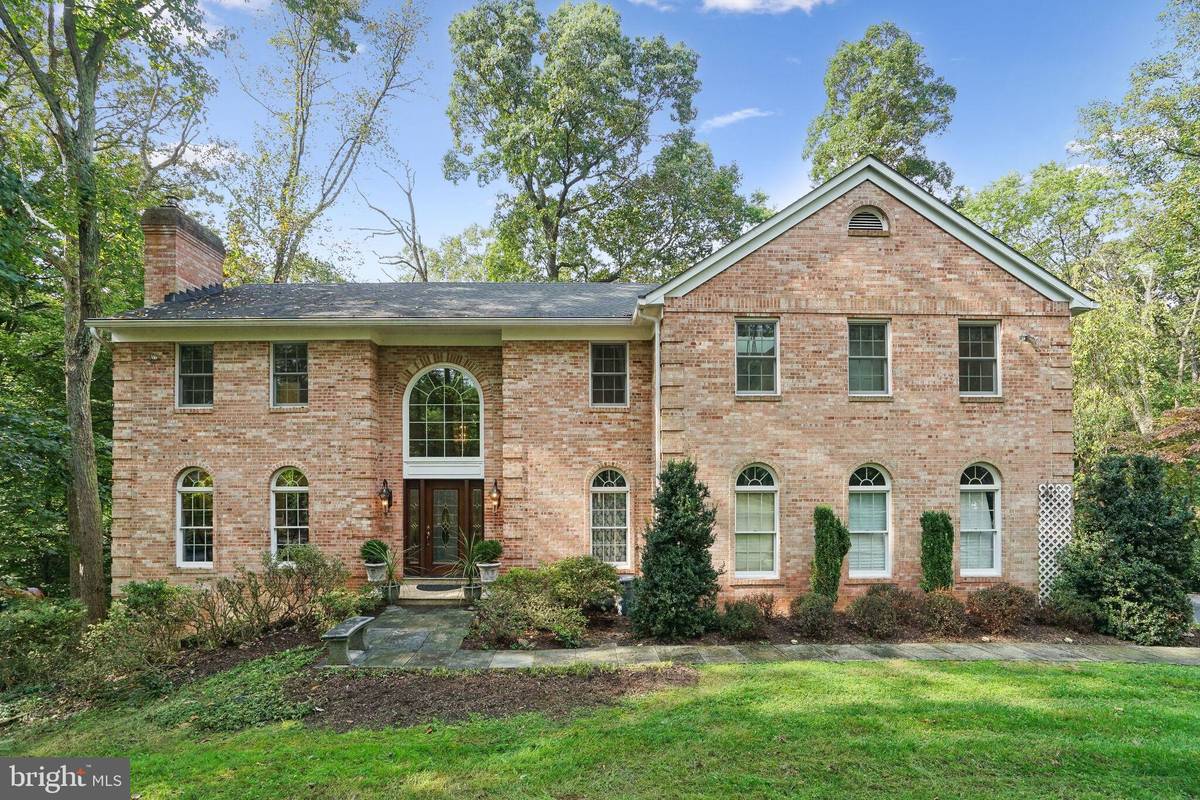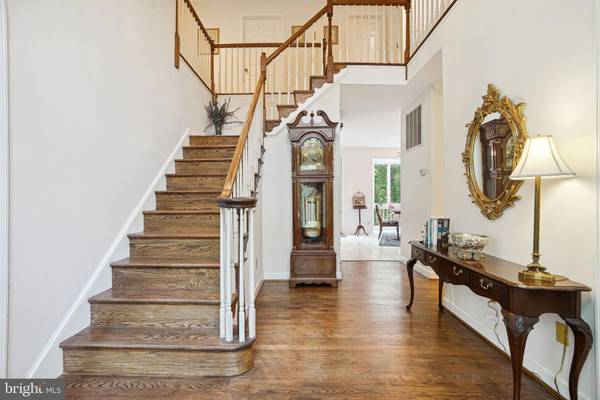
13735 CANAL VISTA CT Potomac, MD 20854
5 Beds
5 Baths
4,649 SqFt
OPEN HOUSE
Sun Nov 24, 1:00pm - 3:00pm
UPDATED:
11/20/2024 06:56 PM
Key Details
Property Type Single Family Home
Sub Type Detached
Listing Status Active
Purchase Type For Sale
Square Footage 4,649 sqft
Price per Sqft $289
Subdivision Rivers Edge
MLS Listing ID MDMC2144578
Style Colonial
Bedrooms 5
Full Baths 4
Half Baths 1
HOA Fees $165/ann
HOA Y/N Y
Abv Grd Liv Area 3,849
Originating Board BRIGHT
Year Built 1987
Annual Tax Amount $12,535
Tax Year 2024
Lot Size 1.590 Acres
Acres 1.59
Property Description
Lower level has drywall in place for quick completion.
Enjoy all that this home has to offer.
Location
State MD
County Montgomery
Zoning RE2C
Rooms
Basement Daylight, Partial, Connecting Stairway, Interior Access, Outside Entrance, Partially Finished, Rear Entrance
Interior
Interior Features Air Filter System, Bathroom - Soaking Tub, Bathroom - Stall Shower, Breakfast Area, Ceiling Fan(s), Dining Area, Family Room Off Kitchen, Floor Plan - Traditional, Formal/Separate Dining Room, Kitchen - Eat-In, Kitchen - Table Space, Primary Bath(s), Skylight(s), Stove - Wood, Walk-in Closet(s), Window Treatments, Wood Floors
Hot Water Electric, 60+ Gallon Tank
Heating Central, Heat Pump(s), Zoned
Cooling Central A/C, Heat Pump(s), Multi Units, Zoned
Flooring Ceramic Tile, Hardwood
Fireplaces Number 4
Fireplaces Type Brick, Fireplace - Glass Doors, Screen, Wood
Inclusions as installed
Equipment Cooktop, Dishwasher, Disposal, Dryer, Dryer - Electric, Microwave, Oven/Range - Electric, Refrigerator, Trash Compactor, Washer, Water Heater
Fireplace Y
Window Features Energy Efficient,Insulated,Palladian,Skylights,Sliding,Transom
Appliance Cooktop, Dishwasher, Disposal, Dryer, Dryer - Electric, Microwave, Oven/Range - Electric, Refrigerator, Trash Compactor, Washer, Water Heater
Heat Source Electric
Laundry Upper Floor
Exterior
Exterior Feature Deck(s)
Garage Garage - Side Entry, Garage Door Opener
Garage Spaces 8.0
Waterfront N
Water Access N
View Canal, Scenic Vista, Trees/Woods
Roof Type Architectural Shingle
Accessibility None
Porch Deck(s)
Attached Garage 2
Total Parking Spaces 8
Garage Y
Building
Story 3
Foundation Concrete Perimeter, Slab
Sewer Public Sewer
Water Public
Architectural Style Colonial
Level or Stories 3
Additional Building Above Grade, Below Grade
Structure Type 9'+ Ceilings,Dry Wall,High
New Construction N
Schools
Elementary Schools Travilah
Middle Schools Robert Frost
High Schools Thomas S. Wootton
School District Montgomery County Public Schools
Others
Pets Allowed Y
Senior Community No
Tax ID 160602445215
Ownership Fee Simple
SqFt Source Estimated
Security Features Carbon Monoxide Detector(s),Smoke Detector,Security System
Acceptable Financing Cash, Conventional
Horse Property N
Listing Terms Cash, Conventional
Financing Cash,Conventional
Special Listing Condition Standard
Pets Description No Pet Restrictions







