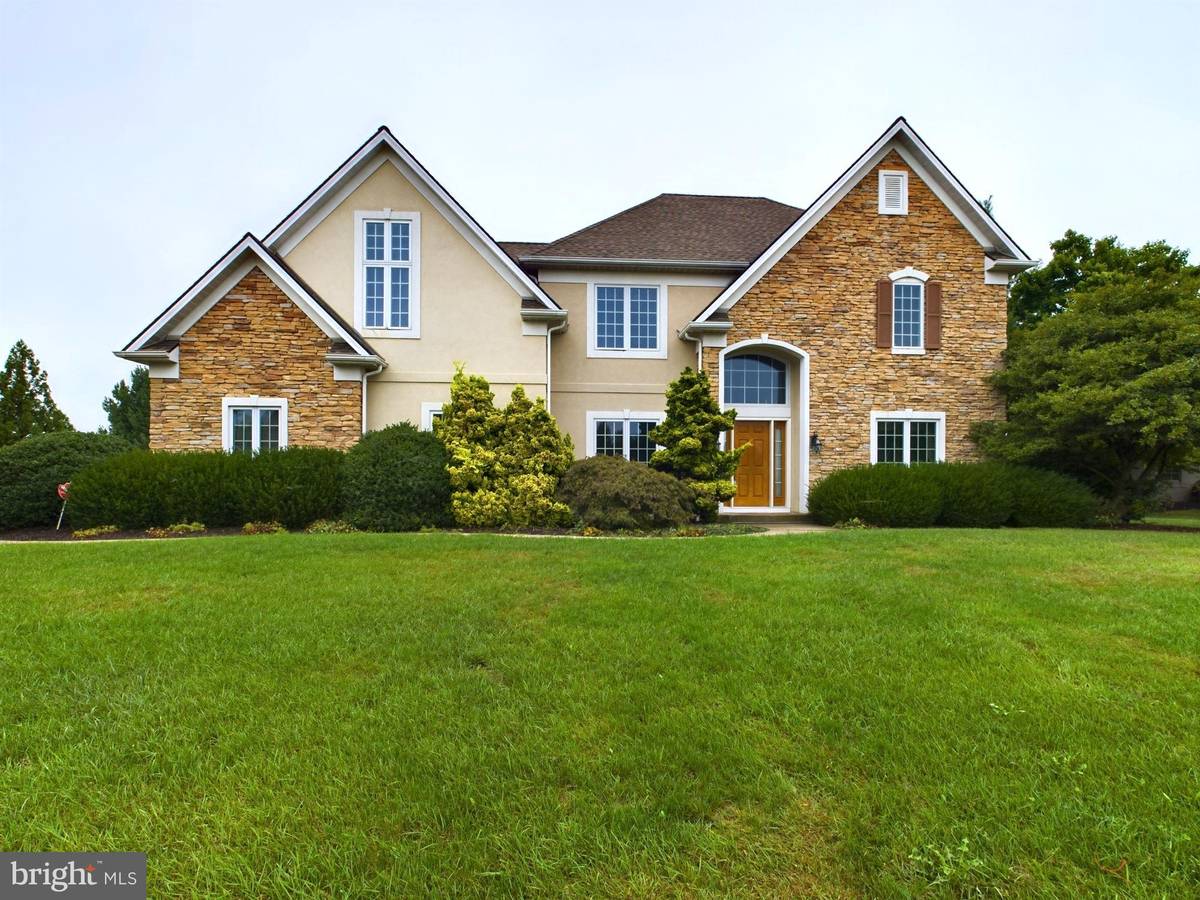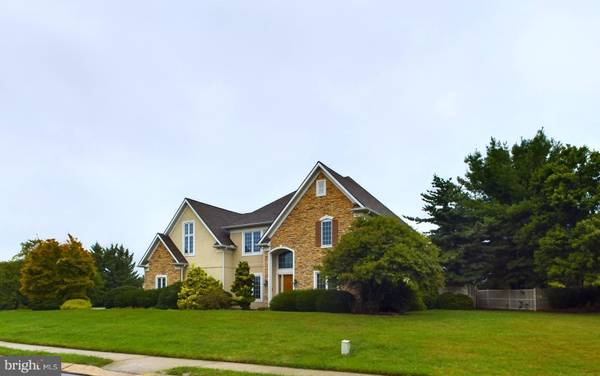
1111 SARAZEN WAY York, PA 17404
5 Beds
3 Baths
3,342 SqFt
UPDATED:
10/09/2024 07:22 PM
Key Details
Property Type Single Family Home
Sub Type Detached
Listing Status Pending
Purchase Type For Sale
Square Footage 3,342 sqft
Price per Sqft $149
Subdivision Greenbriar
MLS Listing ID PAYK2069616
Style Colonial
Bedrooms 5
Full Baths 2
Half Baths 1
HOA Fees $445/ann
HOA Y/N Y
Abv Grd Liv Area 3,342
Originating Board BRIGHT
Year Built 1998
Annual Tax Amount $9,888
Tax Year 2024
Lot Size 0.331 Acres
Acres 0.33
Property Description
Location
State PA
County York
Area Manchester Twp (15236)
Zoning RESIDENTIAL
Rooms
Other Rooms Living Room, Dining Room, Primary Bedroom, Bedroom 2, Bedroom 3, Bedroom 4, Bedroom 5, Kitchen, Family Room, Den, Laundry, Bathroom 2, Primary Bathroom, Half Bath
Basement Full, Unfinished
Interior
Interior Features Dining Area, Carpet, Ceiling Fan(s), Primary Bath(s), Wood Floors, Upgraded Countertops, Kitchen - Island, Floor Plan - Open, Bathroom - Walk-In Shower, Bathroom - Stall Shower
Hot Water Natural Gas
Heating Forced Air
Cooling Central A/C
Flooring Carpet, Hardwood, Vinyl, Ceramic Tile
Fireplaces Number 2
Inclusions All Appliances included
Equipment Oven - Single, Dishwasher, Refrigerator, Stove, Stainless Steel Appliances
Fireplace Y
Window Features Insulated
Appliance Oven - Single, Dishwasher, Refrigerator, Stove, Stainless Steel Appliances
Heat Source Natural Gas
Laundry Main Floor
Exterior
Exterior Feature Patio(s), Deck(s)
Garage Garage - Side Entry
Garage Spaces 2.0
Fence Vinyl
Pool In Ground
Waterfront N
Water Access N
Roof Type Architectural Shingle
Accessibility None
Porch Patio(s), Deck(s)
Attached Garage 2
Total Parking Spaces 2
Garage Y
Building
Lot Description Level, Cleared
Story 2
Foundation Block
Sewer Public Sewer
Water Public
Architectural Style Colonial
Level or Stories 2
Additional Building Above Grade, Below Grade
New Construction N
Schools
Middle Schools Central York
High Schools Central York
School District Central York
Others
Pets Allowed N
Senior Community No
Tax ID 36-000-KH-0009-T0-00000
Ownership Fee Simple
SqFt Source Assessor
Security Features Smoke Detector
Acceptable Financing Conventional
Listing Terms Conventional
Financing Conventional
Special Listing Condition Standard







