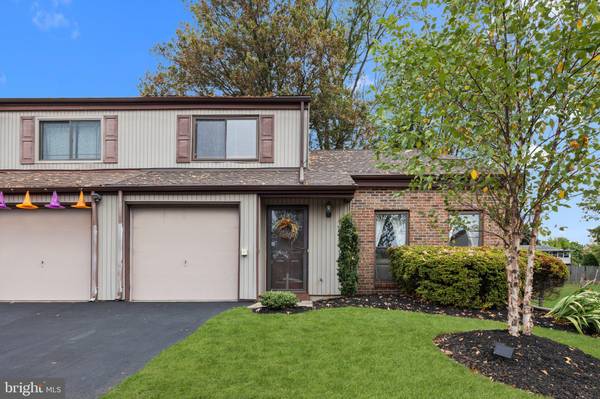
25 JACK LADDER CIR Horsham, PA 19044
3 Beds
2 Baths
1,802 SqFt
UPDATED:
10/24/2024 08:24 PM
Key Details
Property Type Single Family Home, Townhouse
Sub Type Twin/Semi-Detached
Listing Status Pending
Purchase Type For Sale
Square Footage 1,802 sqft
Price per Sqft $249
Subdivision Saw Mill Valley
MLS Listing ID PAMC2117170
Style Traditional
Bedrooms 3
Full Baths 1
Half Baths 1
HOA Y/N N
Abv Grd Liv Area 1,802
Originating Board BRIGHT
Year Built 1979
Annual Tax Amount $4,804
Tax Year 2023
Lot Size 6,264 Sqft
Acres 0.14
Lot Dimensions 12.00 x 0.00
Property Description
Upstairs, the spacious primary bedroom offers walk-in closets, and the updated baths showcase contemporary fixtures. Additional highlights include an elegant open stairway with wrought-iron railing, a new patio ideal for outdoor gatherings, newer windows and water heater, new roof, and a freshly paved driveway. The home also features a one-car garage for added convenience.
Nestled in the award-winning Horsham School District, this home is just minutes from Horsham Parks and the popular Power Line Trail, providing plenty of outdoor recreation opportunities. Don't miss your chance to own this gem in a prime location! No HOA .
Resealed driveway (2024) New carpet (2024) New roof (2023) Updated bath (2023) New flooring (2022) Updated kitchen (2022) New patio (2022) Replaced water heater (2022) New stairway (2021) New windows (2002) New driveway (2015)
Location
State PA
County Montgomery
Area Horsham Twp (10636)
Zoning RESIDENTIAL
Rooms
Other Rooms Living Room, Dining Room, Primary Bedroom, Bedroom 2, Kitchen, Family Room, Foyer, Bedroom 1, Laundry, Full Bath, Half Bath
Interior
Interior Features Attic, Bathroom - Tub Shower, Carpet, Dining Area, Kitchen - Eat-In, Pantry, Upgraded Countertops, Walk-in Closet(s), Wood Floors
Hot Water Electric
Heating Heat Pump - Electric BackUp
Cooling Central A/C
Fireplaces Number 1
Inclusions Washer, Dryer, Kitchen Refrigerator, Garage Refrigerator, Living Room Television
Fireplace Y
Heat Source Electric
Laundry Main Floor
Exterior
Garage Garage - Front Entry
Garage Spaces 1.0
Waterfront N
Water Access N
Accessibility None
Attached Garage 1
Total Parking Spaces 1
Garage Y
Building
Story 2
Foundation Slab
Sewer Public Sewer
Water Public
Architectural Style Traditional
Level or Stories 2
Additional Building Above Grade, Below Grade
New Construction N
Schools
Elementary Schools Simmons
Middle Schools Keith Valley
High Schools Hatboro-Horsham
School District Hatboro-Horsham
Others
Senior Community No
Tax ID 36-00-05907-159
Ownership Fee Simple
SqFt Source Assessor
Acceptable Financing Cash, Conventional, FHA, VA
Listing Terms Cash, Conventional, FHA, VA
Financing Cash,Conventional,FHA,VA
Special Listing Condition Standard







