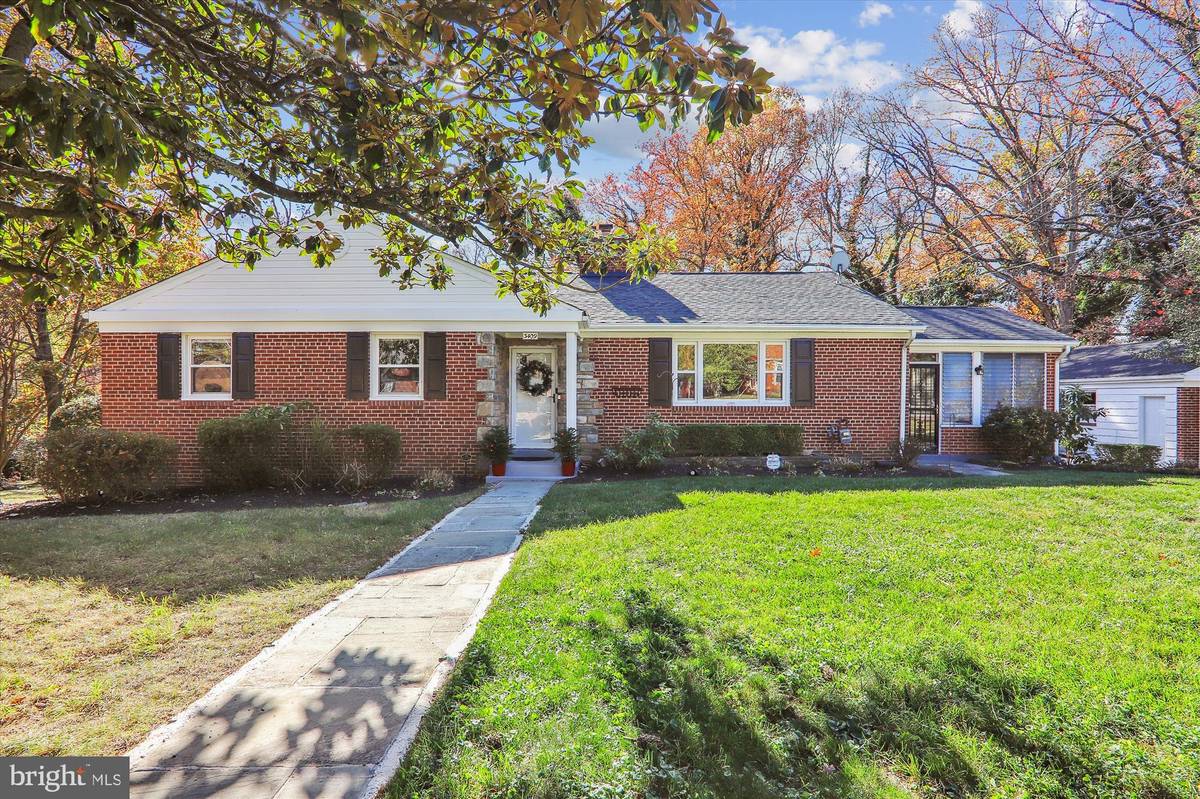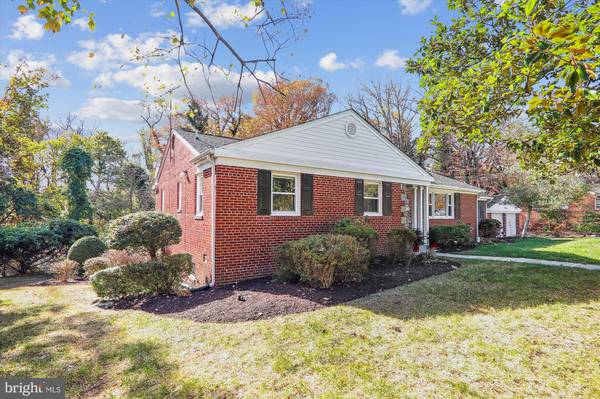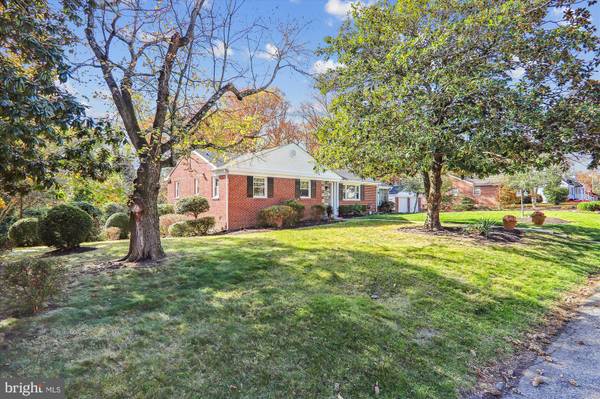
3409 LESLIE AVE Temple Hills, MD 20748
4 Beds
3 Baths
3,156 SqFt
UPDATED:
11/23/2024 01:44 PM
Key Details
Property Type Single Family Home
Sub Type Detached
Listing Status Active
Purchase Type For Sale
Square Footage 3,156 sqft
Price per Sqft $166
Subdivision None Available
MLS Listing ID MDPG2126054
Style Ranch/Rambler
Bedrooms 4
Full Baths 3
HOA Y/N N
Abv Grd Liv Area 1,626
Originating Board BRIGHT
Year Built 1952
Annual Tax Amount $3,334
Tax Year 2024
Lot Size 0.756 Acres
Acres 0.76
Property Description
The main level features hardwood floors throughout the living areas, with a wood burning fireplace. The kitchen features stainless steel appliances, granite counter tops and ceramic tile floor, ample cabinetry, and a pantry. The kitchen also includes an eat-it area, perfect for casual dining. Inside the formal dining room, you'll find a built-in butler's pantry.
Step through the kitchen to discover a 210 square foot enclosed porch, ideal for enjoying your morning coffee or unwinding with a good book. This charming porch opens onto a large patio, perfect for outdoor entertaining. There' a cedar closet on the main level, ideal for storing clothing and seasonal items. Access to the attic is conveniently provided via stairs, offering additional storage space.
The master bedroom has a custom renovated bathroom, that features upscale fixtures and a walk-in shower with a built-in bench seat.
The basement is fully finished and has a large layout perfect for a rec room or additional family room. It features newly installed wall to wall carpeting. It includes a bedroom, a full bathroom, and a laundry room. A walkout basement opens directly into a beautifully landscaped backyard, with mature trees that provide shade and privacy.
There is a spacious two car garage equipped with brand new doors and windows and offers additional storage and workspace. The driveway accommodates up to six vehicles, providing ample parking space.
There is a large well-built shed attached to the rear of the garage, perfect for storing lawn equipment and outdoor tools. Roof and gutters replaced within the last seven years; the furnace was installed within the last two years.
Surrounding the entire home is exquisite landscaping, that creates a serene environment.
Home Warranty Included.
Enjoy easy commuter access with close proximity to major routes such as Route 5, I-495, I-295, and Branch Avenue Metro Station. Minutes away from Washington, DC, the National Harbor, Old Town Alexandria, and Reagan Nation Airport.
Location
State MD
County Prince Georges
Zoning RSF95
Rooms
Basement Fully Finished, Rear Entrance, Walkout Level, Windows, Outside Entrance, Connecting Stairway, Interior Access
Main Level Bedrooms 3
Interior
Interior Features Attic, Attic/House Fan, Bathroom - Walk-In Shower, Breakfast Area
Hot Water Natural Gas
Heating Forced Air
Cooling Central A/C, Attic Fan
Flooring Hardwood, Carpet, Ceramic Tile
Fireplaces Number 1
Equipment Disposal, Dryer, Oven/Range - Gas, Refrigerator, Stainless Steel Appliances, Stove, Washer, Water Heater
Fireplace Y
Appliance Disposal, Dryer, Oven/Range - Gas, Refrigerator, Stainless Steel Appliances, Stove, Washer, Water Heater
Heat Source Natural Gas
Laundry Lower Floor
Exterior
Exterior Feature Patio(s), Screened, Enclosed, Porch(es)
Garage Garage - Front Entry, Garage Door Opener
Garage Spaces 8.0
Utilities Available Cable TV Available, Electric Available, Natural Gas Available, Phone, Water Available
Waterfront N
Water Access N
View Trees/Woods
Roof Type Composite
Accessibility None
Porch Patio(s), Screened, Enclosed, Porch(es)
Total Parking Spaces 8
Garage Y
Building
Lot Description Front Yard, Landscaping, Rear Yard
Story 1
Foundation Permanent
Sewer Public Sewer
Water Public
Architectural Style Ranch/Rambler
Level or Stories 1
Additional Building Above Grade, Below Grade
New Construction N
Schools
School District Prince George'S County Public Schools
Others
Senior Community No
Tax ID 17060645630
Ownership Fee Simple
SqFt Source Assessor
Security Features Smoke Detector
Acceptable Financing Cash, FHA, Conventional, VA, Negotiable
Horse Property N
Listing Terms Cash, FHA, Conventional, VA, Negotiable
Financing Cash,FHA,Conventional,VA,Negotiable
Special Listing Condition Standard







