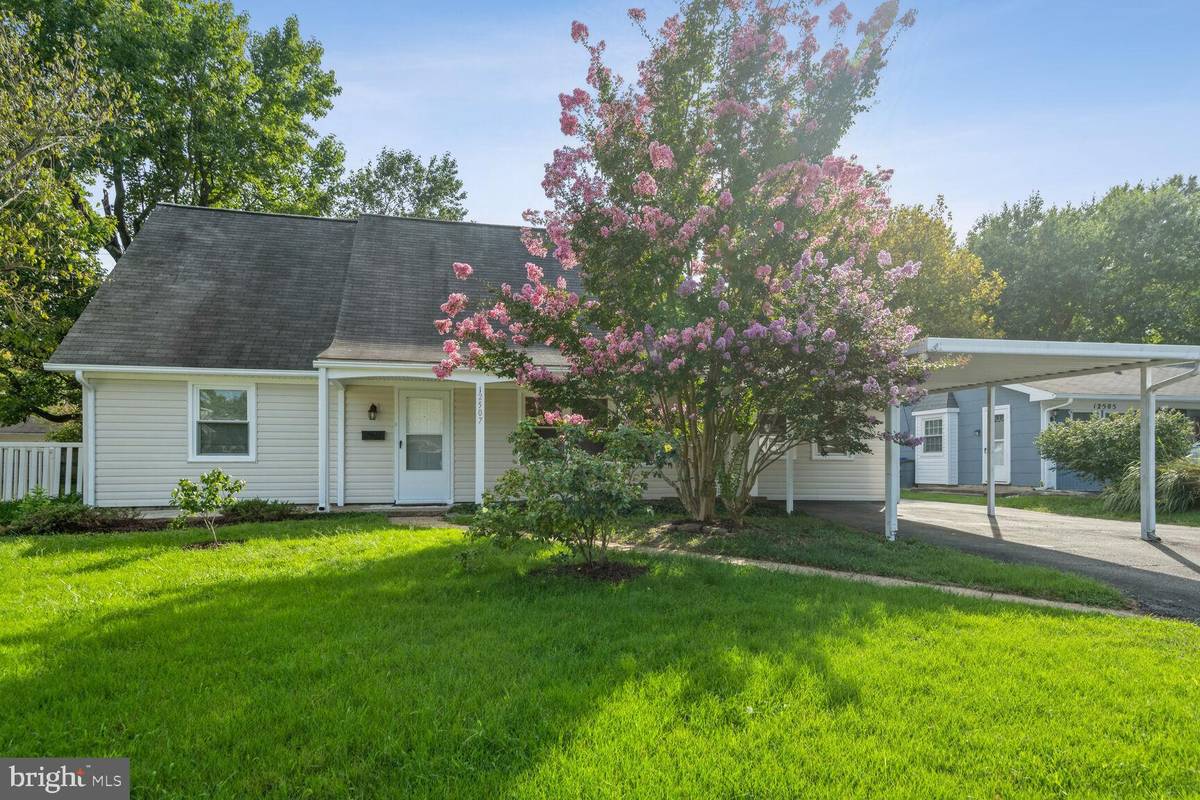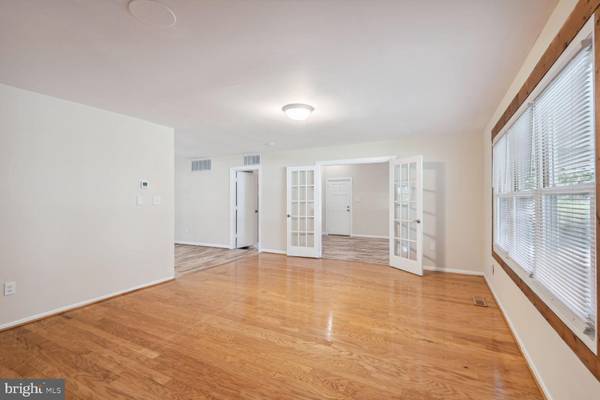
12507 STARLIGHT LN Bowie, MD 20715
4 Beds
2 Baths
2,383 SqFt
UPDATED:
11/09/2024 01:22 PM
Key Details
Property Type Single Family Home
Sub Type Detached
Listing Status Pending
Purchase Type For Rent
Square Footage 2,383 sqft
Subdivision Somerset At Belair
MLS Listing ID MDPG2124834
Style Cape Cod
Bedrooms 4
Full Baths 2
Abv Grd Liv Area 2,383
Originating Board BRIGHT
Year Built 1962
Lot Size 8,897 Sqft
Acres 0.2
Property Description
on the inside! Originally built as a 4 bedroom, 2 bath house, it now boasts 2383 square feet of living
space PLUS a huge screen porch for nearly year-round outdoor living as well. There is plenty of off-street
parking on the wide asphalt driveway, with a large carport that lets you remain under cover all the way
to the front door. From there, you enter the spacious, sun-filled living room with hardwood floors and
easy-to-use, cord-free window blinds. From the living room, pass through the glass-paned French doors
into a home office or potential additional bedroom. Back in the living room, you might choose to check
out the open plan kitchen, with a convenient pass-through opening over the kitchen sink into the sunny
bonus room beyond, or step into the huge walk-in pantry with plenty of shelves for food and kitchen
accessory storage! Step from the pantry into the large laundry room with side-by-side electric washer
and dryer, but keep in mind that there is another laundry space upstairs – no more carrying clothes up
and down stairs! The kitchen includes a brand-new 25 cubic foot fridge/freezer with water and ice in the
door, an electric range with ceramic cooktop and microwave hood, dishwasher and garbage disposal,
and a large pantry cabinet with roll-out shelves.
Also on the ground floor are two bright, neutral color bedrooms with easy-care hardwood floors and a
bathroom with a large, tiled shower, plus two hallway closets – one off the kitchen and one under the
stairs. The ground floor includes three large family spaces – a living room, a family room, and a large
bonus room! Pass back through the kitchen, through the bonus room, and out the exterior door at the
back of the house to enter the huge, screened porch with lighting and outlets for even more fun family
gatherings! The home has two accessory buildings in the back yard, a large white shed with skylight and
an even larger red shed, with a wide covered deck, that boasts lighting and power outlets for use as a
workshop or for additional storage. The back yard is fully fenced for your peace of mind!
Upstairs you will find a large bedroom with easy-care vinyl flooring and the much larger, luxuriously
carpeted primary bedroom, separated by the bathroom, with its convenient tub/shower combo. From
the primary bedroom, pass into an unexpected and very large RETREAT space, complete with the second
electric washer and dryer and plenty of room for clothing storage! Wide, glass-paned French doors
separate this space from the large home office or sanctuary beyond, and an exterior door with balcony
and stairs into the back yard. This home has two separate HVAC units, one upstairs and one downstairs,
allowing separate climate control and plenty of cool air for the hot summer days. And expect blazing
fast Ethernet in this home with Fios fiber optic broadband!
This house has SO MANY OPTIONS for customizing multiple spaces to YOUR needs!
Location
State MD
County Prince Georges
Zoning RSF65
Rooms
Main Level Bedrooms 2
Interior
Hot Water Natural Gas
Heating Forced Air, Zoned
Cooling Central A/C
Fireplace N
Heat Source Electric
Exterior
Garage Spaces 3.0
Water Access N
Accessibility None
Total Parking Spaces 3
Garage N
Building
Story 2
Foundation Slab
Sewer Public Sewer
Water Public
Architectural Style Cape Cod
Level or Stories 2
Additional Building Above Grade, Below Grade
New Construction N
Schools
Middle Schools Benjamin Tasker
High Schools Bowie
School District Prince George'S County Public Schools
Others
Pets Allowed Y
Senior Community No
Tax ID 17070715201
Ownership Other
SqFt Source Assessor
Pets Allowed Case by Case Basis







