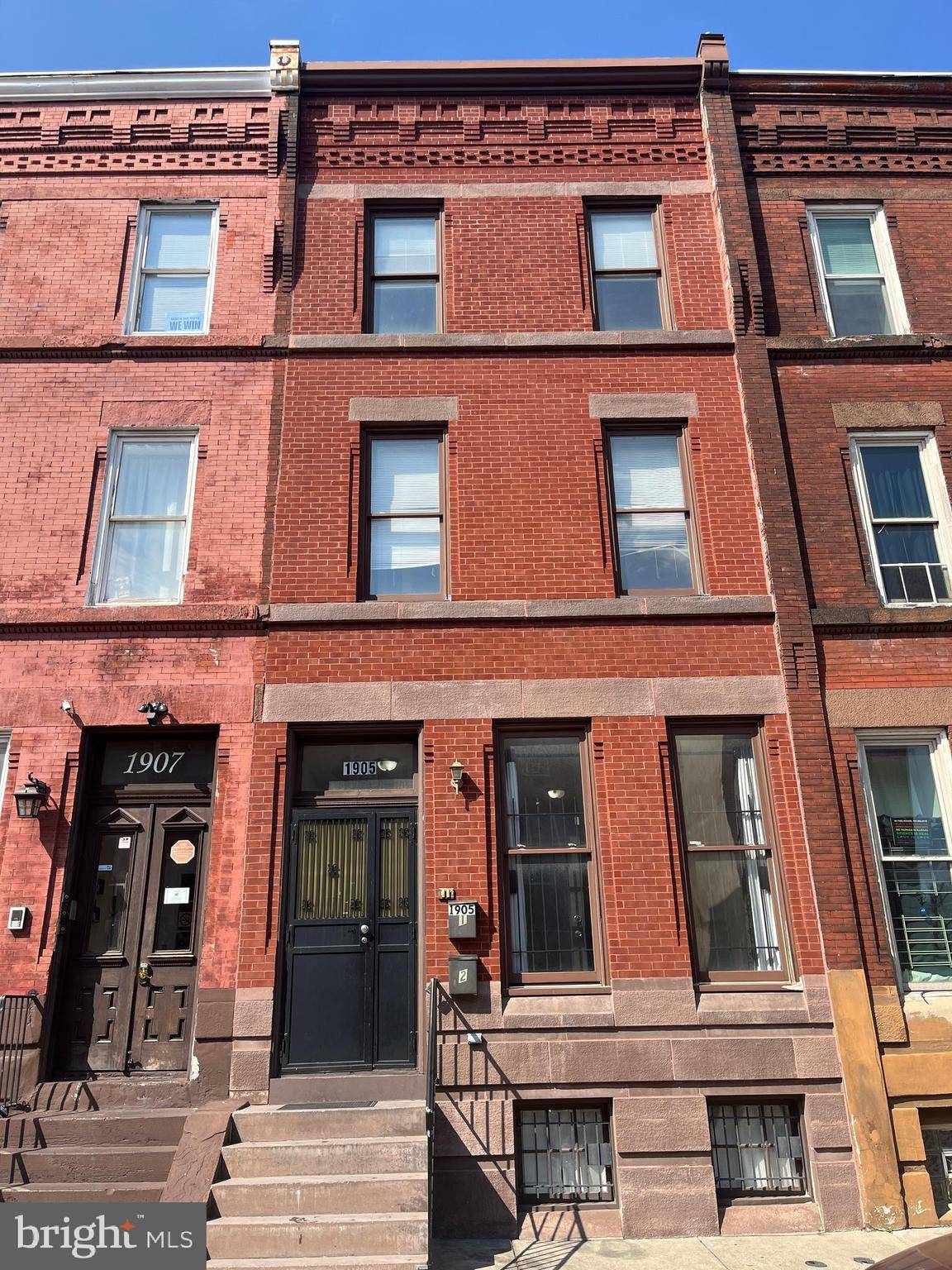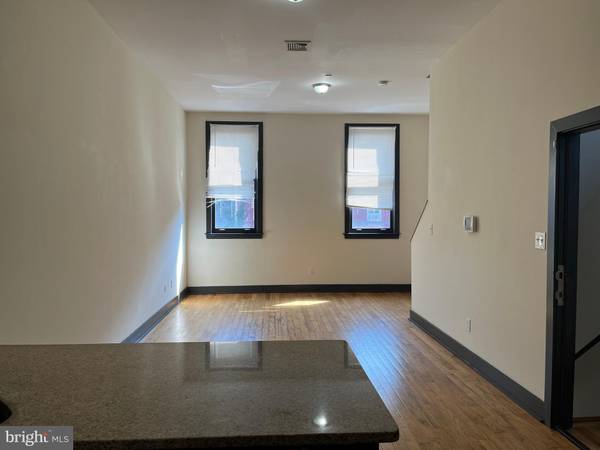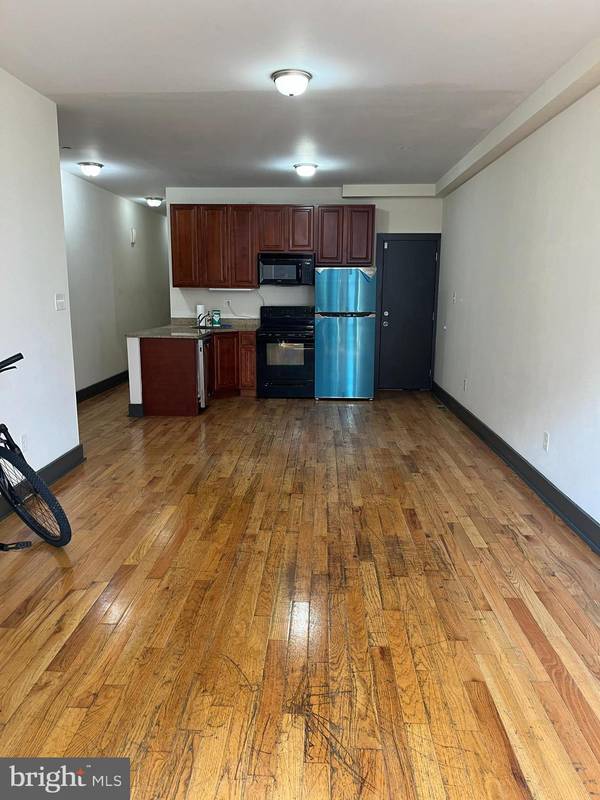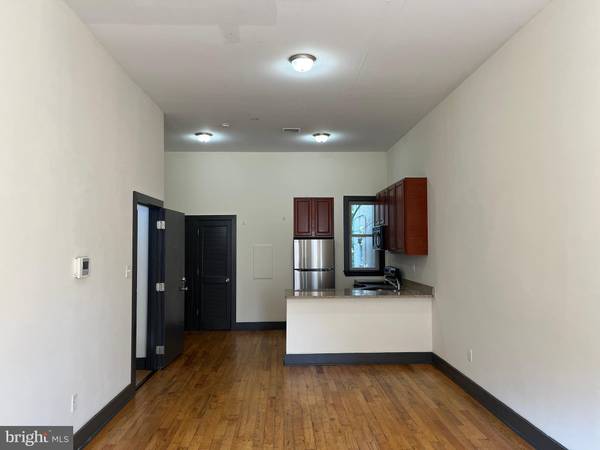
1905 W DIAMOND ST Philadelphia, PA 19121
8 Beds
4 Baths
3,366 SqFt
UPDATED:
11/02/2024 04:31 PM
Key Details
Property Type Townhouse
Sub Type Interior Row/Townhouse
Listing Status Active
Purchase Type For Sale
Square Footage 3,366 sqft
Price per Sqft $127
Subdivision Philadelphia (North)
MLS Listing ID PAPH2391850
Style Straight Thru
Bedrooms 8
Full Baths 4
HOA Y/N N
Abv Grd Liv Area 3,366
Originating Board BRIGHT
Year Built 2011
Annual Tax Amount $8,422
Tax Year 2024
Lot Size 1,615 Sqft
Acres 0.04
Lot Dimensions 17.00 x 95.00
Property Description
Location
State PA
County Philadelphia
Area 19121 (19121)
Zoning RM1
Direction South
Rooms
Basement Daylight, Full, Heated, Interior Access, Partially Finished, Sump Pump, Windows
Main Level Bedrooms 4
Interior
Interior Features 2nd Kitchen, Dining Area, Sprinkler System, Walk-in Closet(s), Upgraded Countertops, Breakfast Area, Formal/Separate Dining Room, Kitchen - Eat-In, Kitchen - Island
Hot Water Electric
Heating Central
Cooling Central A/C, Multi Units, Zoned
Flooring Hardwood
Equipment Built-In Microwave, Dishwasher, Disposal, Dryer, Freezer, Microwave, Oven/Range - Electric, Refrigerator, Stainless Steel Appliances, Stove, Washer, Washer/Dryer Stacked, Water Heater
Furnishings No
Fireplace N
Window Features Wood Frame,Double Hung,Double Pane,Screens
Appliance Built-In Microwave, Dishwasher, Disposal, Dryer, Freezer, Microwave, Oven/Range - Electric, Refrigerator, Stainless Steel Appliances, Stove, Washer, Washer/Dryer Stacked, Water Heater
Heat Source Electric
Laundry Main Floor, Upper Floor
Exterior
Utilities Available Water Available, Sewer Available, Electric Available
Water Access N
Roof Type Asphalt
Accessibility None
Garage N
Building
Story 3
Foundation Brick/Mortar
Sewer Public Sewer
Water Public
Architectural Style Straight Thru
Level or Stories 3
Additional Building Above Grade, Below Grade
Structure Type Brick,Dry Wall,Other
New Construction N
Schools
School District The School District Of Philadelphia
Others
Senior Community No
Tax ID 321185900
Ownership Fee Simple
SqFt Source Assessor
Security Features Smoke Detector,Carbon Monoxide Detector(s),Sprinkler System - Indoor,Main Entrance Lock
Acceptable Financing Cash, Conventional, FHA, VA
Horse Property N
Listing Terms Cash, Conventional, FHA, VA
Financing Cash,Conventional,FHA,VA
Special Listing Condition Standard







