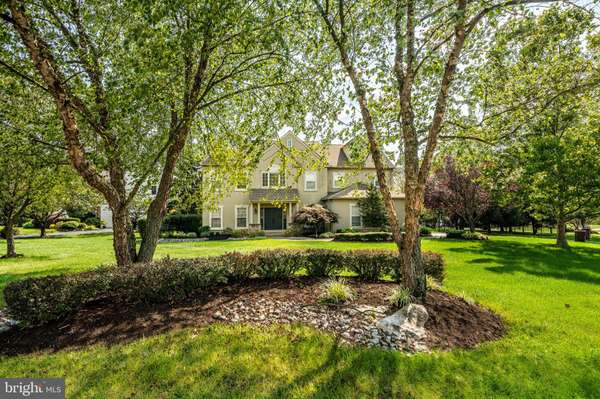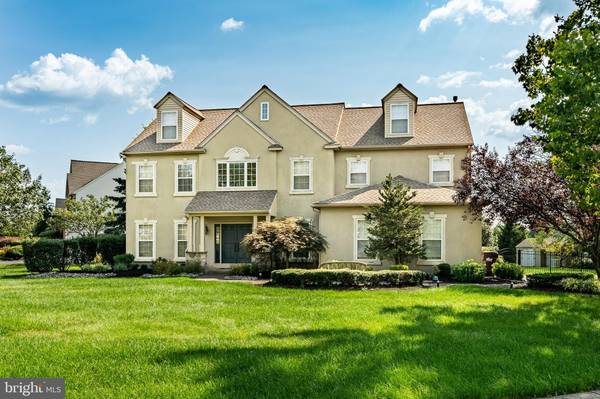
2062 LOCKERBIE RD Schwenksville, PA 19473
4 Beds
3 Baths
4,052 SqFt
UPDATED:
09/24/2024 05:09 AM
Key Details
Property Type Single Family Home
Sub Type Detached
Listing Status Under Contract
Purchase Type For Sale
Square Footage 4,052 sqft
Price per Sqft $209
Subdivision Lochwood Estates
MLS Listing ID PAMC2114724
Style Contemporary
Bedrooms 4
Full Baths 2
Half Baths 1
HOA Y/N N
Abv Grd Liv Area 3,052
Originating Board BRIGHT
Year Built 2000
Annual Tax Amount $11,921
Tax Year 2023
Lot Size 0.626 Acres
Acres 0.63
Lot Dimensions 128.00 x 0.00
Property Description
Showings start Saturday September 7,2024
Location
State PA
County Montgomery
Area Skippack Twp (10651)
Zoning RESIDENTIAL
Rooms
Basement Poured Concrete
Main Level Bedrooms 4
Interior
Hot Water Natural Gas
Cooling Central A/C
Flooring Carpet, Ceramic Tile, Engineered Wood
Fireplaces Number 1
Inclusions Washer, Dryer, Refrigerator all in "As Is" Condition
Fireplace Y
Heat Source Natural Gas
Exterior
Garage Garage - Side Entry, Inside Access
Garage Spaces 8.0
Waterfront N
Water Access N
Roof Type Architectural Shingle
Accessibility None
Attached Garage 2
Total Parking Spaces 8
Garage Y
Building
Story 2
Foundation Slab
Sewer Public Sewer
Water Public
Architectural Style Contemporary
Level or Stories 2
Additional Building Above Grade, Below Grade
New Construction N
Schools
School District Perkiomen Valley
Others
Pets Allowed Y
Senior Community No
Tax ID 51-00-00080-292
Ownership Fee Simple
SqFt Source Assessor
Acceptable Financing Cash, Conventional
Listing Terms Cash, Conventional
Financing Cash,Conventional
Special Listing Condition Standard
Pets Description No Pet Restrictions







