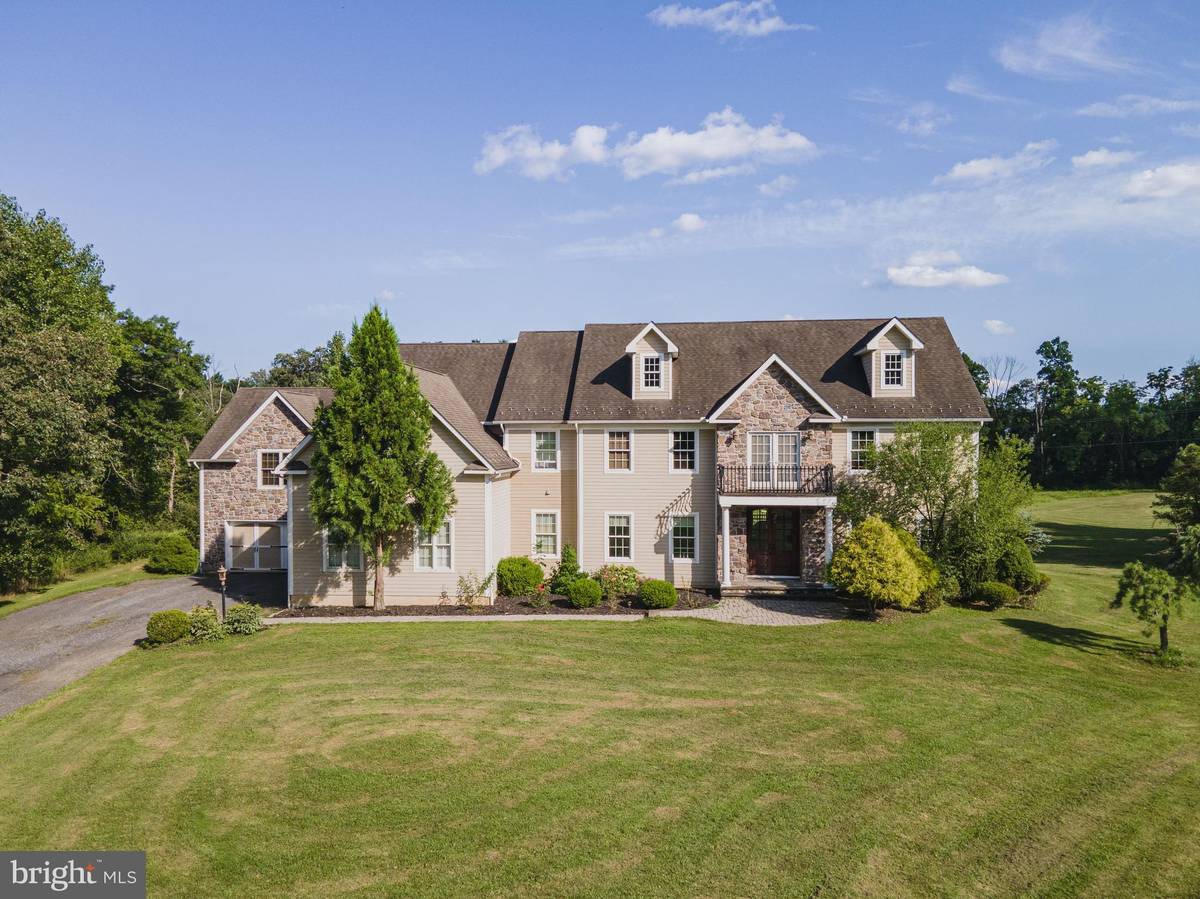
226 SONNY DR Wind Gap, PA 18091
7 Beds
6 Baths
8,254 SqFt
UPDATED:
10/08/2024 05:22 PM
Key Details
Property Type Single Family Home
Sub Type Detached
Listing Status Active
Purchase Type For Sale
Square Footage 8,254 sqft
Price per Sqft $115
Subdivision Colonial Walk Estate
MLS Listing ID PANH2006282
Style Colonial
Bedrooms 7
Full Baths 4
Half Baths 2
HOA Y/N N
Abv Grd Liv Area 6,954
Originating Board BRIGHT
Year Built 2008
Annual Tax Amount $14,712
Tax Year 2022
Lot Size 4.110 Acres
Acres 4.11
Lot Dimensions 0.00 x 0.00
Property Description
Location
State PA
County Northampton
Area Bushkill Twp (12406)
Zoning HDR
Rooms
Other Rooms Living Room, Dining Room, Primary Bedroom, Sitting Room, Bedroom 2, Bedroom 3, Bedroom 4, Bedroom 5, Kitchen, Family Room, Den, Foyer, Bedroom 1, Sun/Florida Room, Great Room, Loft, Other, Bedroom 6, Bonus Room, Primary Bathroom, Full Bath, Half Bath
Basement Full, Fully Finished, Walkout Level
Interior
Interior Features Breakfast Area, Carpet, Ceiling Fan(s), Combination Kitchen/Dining, Crown Moldings, Dining Area, Family Room Off Kitchen, Floor Plan - Traditional, Formal/Separate Dining Room, Kitchen - Eat-In, Kitchen - Gourmet, Kitchen - Island, Pantry, Primary Bath(s), Recessed Lighting, Bathroom - Soaking Tub, Bathroom - Stall Shower, Bathroom - Tub Shower, Upgraded Countertops, Wainscotting, Walk-in Closet(s), Wood Floors
Hot Water Electric, Propane
Heating Forced Air, Zoned
Cooling Central A/C, Ceiling Fan(s), Zoned
Flooring Carpet, Hardwood, Luxury Vinyl Plank, Marble
Fireplaces Number 2
Fireplaces Type Gas/Propane, Mantel(s), Stone
Inclusions Dishwasher, Electric Garage Door, Laundry Hookup, Microwave, Oven Gas, Oven/Range Gas
Equipment Built-In Microwave, Dishwasher, Microwave, Oven/Range - Gas, Six Burner Stove, Stainless Steel Appliances, Stove, Washer/Dryer Hookups Only
Fireplace Y
Window Features Bay/Bow,Palladian
Appliance Built-In Microwave, Dishwasher, Microwave, Oven/Range - Gas, Six Burner Stove, Stainless Steel Appliances, Stove, Washer/Dryer Hookups Only
Heat Source Propane - Owned
Laundry Hookup, Upper Floor
Exterior
Exterior Feature Deck(s), Patio(s)
Garage Garage - Side Entry, Garage Door Opener
Garage Spaces 3.0
Waterfront N
Water Access N
View Panoramic
Roof Type Asphalt,Fiberglass
Accessibility None
Porch Deck(s), Patio(s)
Attached Garage 3
Total Parking Spaces 3
Garage Y
Building
Lot Description Backs to Trees, Cul-de-sac, Front Yard, Rear Yard, SideYard(s), Sloping, Trees/Wooded
Story 2
Foundation Other
Sewer Septic Exists
Water Public
Architectural Style Colonial
Level or Stories 2
Additional Building Above Grade, Below Grade
Structure Type High,Cathedral Ceilings,Tray Ceilings,Vaulted Ceilings
New Construction N
Schools
Elementary Schools Bushkill
Middle Schools Nazareth Area
High Schools Nazareth Area
School District Nazareth Area
Others
Senior Community No
Tax ID G7-12-1R-0406
Ownership Fee Simple
SqFt Source Assessor
Acceptable Financing Cash, Conventional, FHA, VA
Listing Terms Cash, Conventional, FHA, VA
Financing Cash,Conventional,FHA,VA
Special Listing Condition Standard







