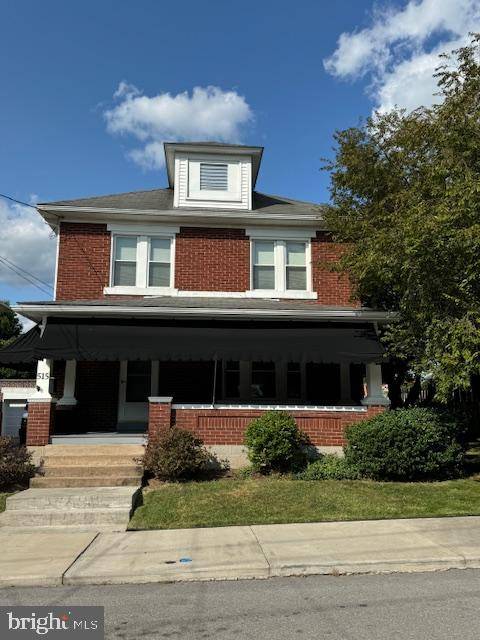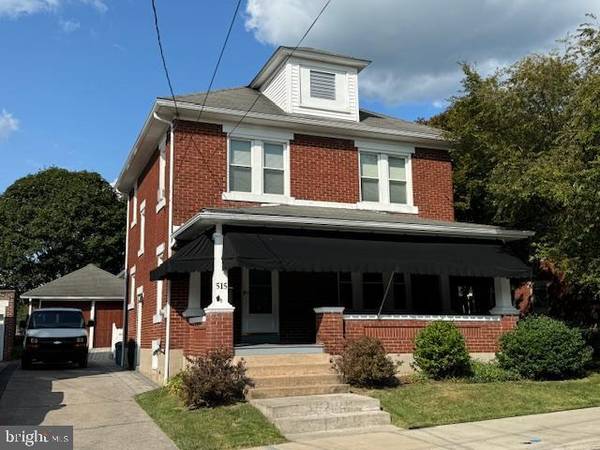
515 LINDBERGH WAY Lewistown, PA 17044
3 Beds
1 Bath
1,464 SqFt
UPDATED:
10/02/2024 10:33 PM
Key Details
Property Type Single Family Home
Sub Type Detached
Listing Status Active
Purchase Type For Sale
Square Footage 1,464 sqft
Price per Sqft $142
Subdivision Lewistown Boro
MLS Listing ID PAMF2051214
Style Colonial
Bedrooms 3
Full Baths 1
HOA Y/N N
Abv Grd Liv Area 1,464
Originating Board BRIGHT
Year Built 1940
Annual Tax Amount $2,501
Tax Year 2024
Lot Size 4,792 Sqft
Acres 0.11
Lot Dimensions 50.00 x 100.00
Property Description
Location
State PA
County Mifflin
Area Lewistown Boro (156010)
Zoning R-1 RESIDENTIAL
Rooms
Other Rooms Living Room, Dining Room, Bedroom 2, Bedroom 3, Kitchen, Bedroom 1, Bathroom 1
Basement Interior Access, Unfinished
Interior
Interior Features Kitchen - Eat-In, Formal/Separate Dining Room, Window Treatments
Hot Water Natural Gas
Heating Hot Water
Cooling None
Flooring Carpet, Hardwood
Inclusions Range, refrigerator, window treatments
Equipment Oven/Range - Gas, Refrigerator
Furnishings No
Fireplace N
Window Features Replacement,Vinyl Clad
Appliance Oven/Range - Gas, Refrigerator
Heat Source Natural Gas
Laundry Basement
Exterior
Exterior Feature Deck(s), Porch(es)
Garage Oversized, Garage Door Opener
Garage Spaces 3.0
Fence Fully
Water Access N
Roof Type Shingle
Street Surface Paved
Accessibility None
Porch Deck(s), Porch(es)
Road Frontage Boro/Township
Total Parking Spaces 3
Garage Y
Building
Lot Description Adjoins - Open Space
Story 2
Foundation Block
Sewer Public Sewer
Water Public
Architectural Style Colonial
Level or Stories 2
Additional Building Above Grade, Below Grade
New Construction N
Schools
Elementary Schools Lewistown
Middle Schools Mifflin County Middle
High Schools Mifflin County High
School District Mifflin County
Others
Senior Community No
Tax ID 07 ,10-0122--,000
Ownership Fee Simple
SqFt Source Assessor
Acceptable Financing Cash, Conventional, FHA, PHFA, VA, USDA
Listing Terms Cash, Conventional, FHA, PHFA, VA, USDA
Financing Cash,Conventional,FHA,PHFA,VA,USDA
Special Listing Condition Standard







