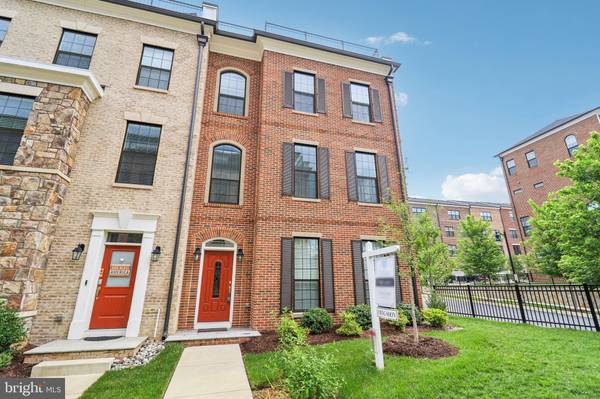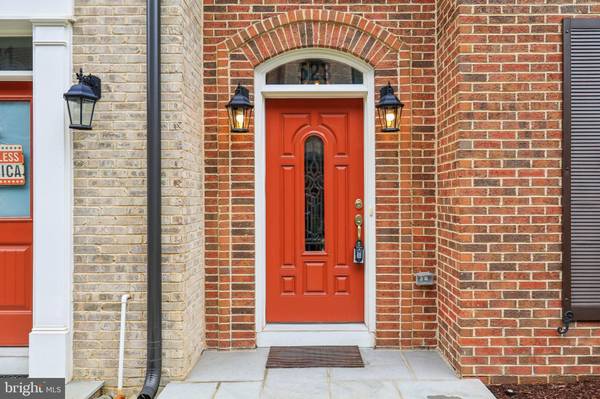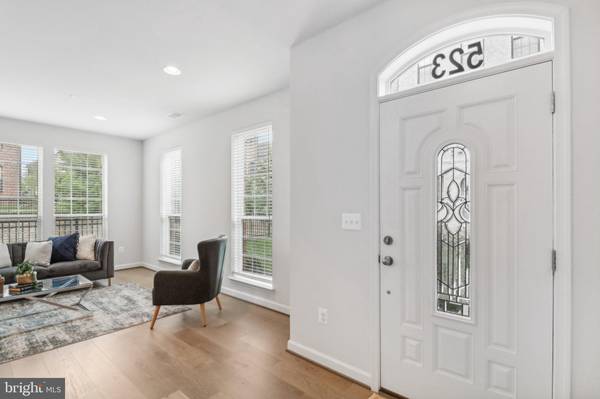
523 TRIGGERFISH DR National Harbor, MD 20745
3 Beds
5 Baths
4,086 SqFt
UPDATED:
11/18/2024 10:57 PM
Key Details
Property Type Condo
Sub Type Condo/Co-op
Listing Status Under Contract
Purchase Type For Sale
Square Footage 4,086 sqft
Price per Sqft $232
Subdivision Potomac Overlook At National Harbor
MLS Listing ID MDPG2117636
Style Colonial
Bedrooms 3
Full Baths 3
Half Baths 2
Condo Fees $426/mo
HOA Y/N N
Abv Grd Liv Area 4,086
Originating Board BRIGHT
Year Built 2021
Annual Tax Amount $13,210
Tax Year 2024
Lot Dimensions 0.00 x 0.00
Property Description
The first floor welcomes you through a spacious foyer at the front door or your rear two-car garage (with spacious overhead storage). The versatile lower level adapts to your needs as a family room, home office, or gym, complete with a convenient half-bath.
The second floor is the heart of the home featuring the stunning gourmet kitchen. Imagine preparing meals in this space, featuring white cabinetry, a grey subway tile backsplash, and a sleek stainless-steel hood. The kitchen is equipped with top-of-the-line stainless steel appliances, including a wall oven and a large French door refrigerator. The expansive island with a quartz countertop offers plenty of prep space and doubles as a breakfast bar. Pendant lighting adds a touch of sophistication, and the open layout keeps you connected while cooking or entertaining. This level is completed with a powder room and a large, sunny living room.
Upstairs, the primary suite is a retreat with a spa-like ensuite bathroom unlike any other. Enjoy a luxurious soaking tub, an expansive glass-enclosed shower with multiple shower-heads and a built-in bench, and dual vanities. The primary closest is complete with an upgraded closet system. Also on this level is one additional bedroom with an en-suite bathroom that is equally well-appointed.
Ascend to the top level to find the third bedroom, an additional full bathroom, and an open recreation area with a wet bar, perfect for entertaining or relaxing. This space features a two-sided fireplace that offers warmth both inside and out. The rooftop terrace provides stunning views and fresh air, ideal for outdoor dining, lounging, or gatherings. Step outside to your private patio, a tranquil spot for outdoor dining or relaxing with a book—it’s your own little oasis.
Living here means being part of the vibrant National Harbor community. Enjoy a wide array of dining options, from casual eateries to fine dining. Entertainment venues like the MGM National Harbor casino and the Capital Wheel are nearby for endless fun. Shopping is convenient with a variety of shops and boutiques. For outdoor enthusiasts, beautiful waterfront parks, walking trails, and marinas offer opportunities for boating, kayaking, paddle-boarding, and leisurely strolls. Convenient access to Washington, D.C., Alexandria, and other surrounding areas makes commuting and travel easy.
This is more than just a house; it’s a place where memories are made. Don’t miss the chance to make this exceptional property your new home. Schedule a showing today and step into a future filled with comfort and convenience.
****Taxable SqFt 4,086, but true total SqFt 3,019****
Location
State MD
County Prince Georges
Zoning RR
Rooms
Other Rooms Living Room, Primary Bedroom, Bedroom 2, Bedroom 3, Kitchen, Family Room, Laundry, Loft, Primary Bathroom, Full Bath, Half Bath
Interior
Interior Features Ceiling Fan(s), Floor Plan - Open, Kitchen - Gourmet, Combination Kitchen/Dining, Kitchen - Island, Primary Bath(s), Walk-in Closet(s)
Hot Water Natural Gas
Heating Central
Cooling Ceiling Fan(s), Central A/C
Fireplaces Number 1
Fireplaces Type Screen, Equipment
Equipment Dryer, Washer, Cooktop, Dishwasher, Disposal, Microwave, Refrigerator, Icemaker, Oven - Wall
Fireplace Y
Appliance Dryer, Washer, Cooktop, Dishwasher, Disposal, Microwave, Refrigerator, Icemaker, Oven - Wall
Heat Source Natural Gas
Laundry Has Laundry
Exterior
Exterior Feature Balcony, Patio(s)
Garage Garage - Rear Entry, Garage Door Opener
Garage Spaces 2.0
Amenities Available Common Grounds, Gated Community, Jog/Walk Path
Waterfront N
Water Access N
Accessibility None
Porch Balcony, Patio(s)
Attached Garage 2
Total Parking Spaces 2
Garage Y
Building
Story 4
Foundation Permanent
Sewer Public Sewer
Water Public
Architectural Style Colonial
Level or Stories 4
Additional Building Above Grade, Below Grade
New Construction N
Schools
Elementary Schools Fort Foote
Middle Schools Oxon Hill
High Schools Oxon Hill
School District Prince George'S County Public Schools
Others
Pets Allowed Y
HOA Fee Include Common Area Maintenance,Lawn Maintenance,Management,Sewer,Trash,Water,Snow Removal
Senior Community No
Tax ID 17125691657
Ownership Condominium
Special Listing Condition Standard
Pets Description Cats OK, Dogs OK







