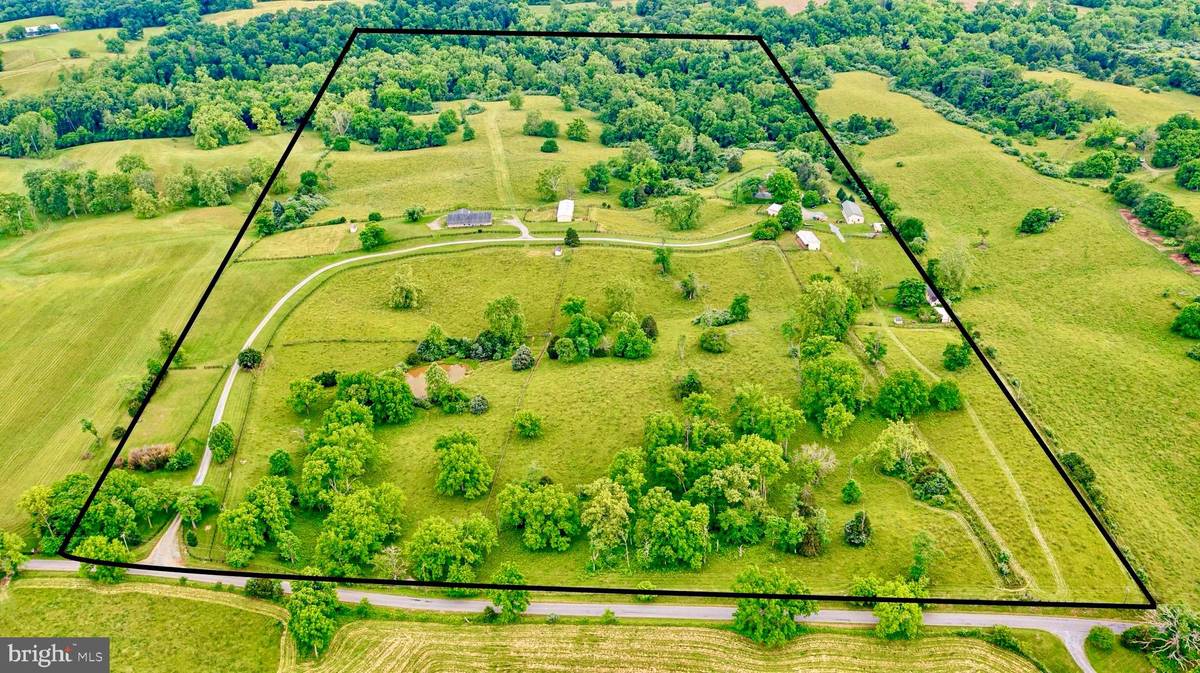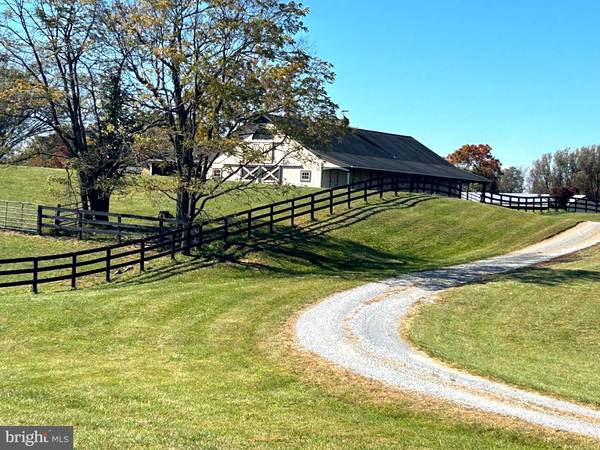
1600 BRIGGS RD Berryville, VA 22611
5 Beds
4 Baths
4,000 SqFt
UPDATED:
11/21/2024 06:58 PM
Key Details
Property Type Single Family Home
Sub Type Detached
Listing Status Active
Purchase Type For Sale
Square Footage 4,000 sqft
Price per Sqft $662
Subdivision Berryville
MLS Listing ID VACL2002790
Style Colonial
Bedrooms 5
Full Baths 3
Half Baths 1
HOA Y/N N
Abv Grd Liv Area 4,000
Originating Board BRIGHT
Year Built 1965
Annual Tax Amount $6,391
Tax Year 2022
Lot Size 74.000 Acres
Acres 74.0
Property Description
Location
State VA
County Clarke
Zoning AOC
Direction Northwest
Rooms
Basement Daylight, Full, Connecting Stairway, Fully Finished, Side Entrance, Outside Entrance, Interior Access
Main Level Bedrooms 1
Interior
Interior Features Breakfast Area, Built-Ins, Ceiling Fan(s), Chair Railings, Combination Kitchen/Dining, Combination Kitchen/Living, Dining Area, Entry Level Bedroom, Family Room Off Kitchen, Floor Plan - Traditional, Formal/Separate Dining Room, Kitchen - Country, Kitchen - Island, Upgraded Countertops, Walk-in Closet(s), Window Treatments, Wood Floors
Hot Water Electric
Heating Baseboard - Hot Water, Other
Cooling Ductless/Mini-Split
Flooring Ceramic Tile, Wood
Fireplaces Number 5
Equipment Built-In Microwave, Built-In Range, Dishwasher, Oven - Single, Refrigerator, Washer, Dryer - Electric
Furnishings No
Fireplace Y
Appliance Built-In Microwave, Built-In Range, Dishwasher, Oven - Single, Refrigerator, Washer, Dryer - Electric
Heat Source Oil
Exterior
Exterior Feature Brick, Patio(s), Porch(es), Screened
Garage Spaces 10.0
Fence Board, Fully, Wire
Waterfront N
Water Access Y
View Creek/Stream, Mountain, Panoramic, Pasture, Scenic Vista
Roof Type Shingle
Accessibility Other
Porch Brick, Patio(s), Porch(es), Screened
Total Parking Spaces 10
Garage N
Building
Lot Description Adjoins - Open Space, Backs to Trees, Hunting Available, Landscaping, Mountainous, Open, Pond, Private, Premium, Road Frontage, Rural, Secluded, Stream/Creek
Story 3
Foundation Brick/Mortar
Sewer Gravity Sept Fld, Private Septic Tank, Private Sewer
Water Well
Architectural Style Colonial
Level or Stories 3
Additional Building Above Grade, Below Grade
Structure Type 9'+ Ceilings
New Construction N
Schools
Elementary Schools Boyce
Middle Schools Johnson-Williams
High Schools Clarke County
School District Clarke County Public Schools
Others
Pets Allowed Y
Senior Community No
Tax ID 23-A--53
Ownership Fee Simple
SqFt Source Assessor
Acceptable Financing Cash, Conventional, Negotiable
Horse Property Y
Horse Feature Horse Trails, Arena, Paddock, Stable(s)
Listing Terms Cash, Conventional, Negotiable
Financing Cash,Conventional,Negotiable
Special Listing Condition Standard
Pets Description No Pet Restrictions







