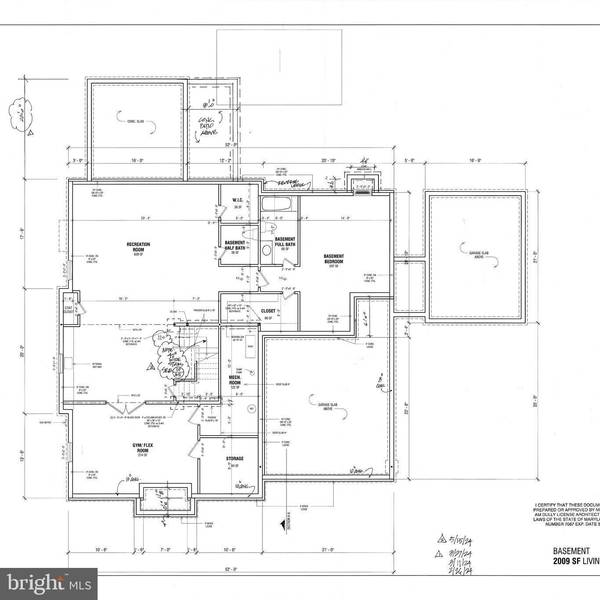
7700 CARTERET RD Bethesda, MD 20817
7 Beds
8 Baths
6,661 SqFt
UPDATED:
11/14/2024 09:12 PM
Key Details
Property Type Single Family Home
Sub Type Detached
Listing Status Active
Purchase Type For Sale
Square Footage 6,661 sqft
Price per Sqft $506
Subdivision Burning Tree Valley
MLS Listing ID MDMC2131956
Style Transitional,Craftsman
Bedrooms 7
Full Baths 6
Half Baths 2
HOA Y/N N
Abv Grd Liv Area 4,596
Originating Board BRIGHT
Year Built 2024
Annual Tax Amount $10,163
Tax Year 2024
Lot Size 0.496 Acres
Acres 0.5
Property Description
Make this Burning Tree Valley home yours for the holidays!
Location
State MD
County Montgomery
Zoning R200
Direction East
Rooms
Basement Other
Main Level Bedrooms 1
Interior
Interior Features Attic, Butlers Pantry, Crown Moldings, Dining Area, Entry Level Bedroom, Family Room Off Kitchen, Kitchen - Gourmet, Kitchen - Island
Hot Water Natural Gas
Heating Central
Cooling Central A/C, Multi Units, Zoned
Flooring Carpet, Ceramic Tile, Engineered Wood, Luxury Vinyl Plank, Concrete, Slate
Fireplaces Number 2
Fireplaces Type Electric
Equipment Built-In Microwave, Built-In Range, Commercial Range, Disposal, Dryer - Front Loading, Exhaust Fan, Freezer, Oven - Wall, Range Hood, Six Burner Stove, Stainless Steel Appliances, Washer - Front Loading, Water Heater
Furnishings No
Fireplace Y
Window Features Casement,Low-E,Screens,Sliding,Vinyl Clad
Appliance Built-In Microwave, Built-In Range, Commercial Range, Disposal, Dryer - Front Loading, Exhaust Fan, Freezer, Oven - Wall, Range Hood, Six Burner Stove, Stainless Steel Appliances, Washer - Front Loading, Water Heater
Heat Source Natural Gas
Laundry Upper Floor
Exterior
Exterior Feature Deck(s), Patio(s)
Garage Garage - Front Entry, Oversized, Garage Door Opener
Garage Spaces 2.0
Fence Wood
Waterfront N
Water Access N
View Trees/Woods
Roof Type Architectural Shingle
Accessibility None
Porch Deck(s), Patio(s)
Attached Garage 2
Total Parking Spaces 2
Garage Y
Building
Lot Description Backs to Trees, Landscaping, Rear Yard, SideYard(s)
Story 3
Foundation Concrete Perimeter, Slab
Sewer Public Sewer
Water Public
Architectural Style Transitional, Craftsman
Level or Stories 3
Additional Building Above Grade, Below Grade
Structure Type High,Tray Ceilings,9'+ Ceilings,Beamed Ceilings
New Construction Y
Schools
School District Montgomery County Public Schools
Others
Senior Community No
Tax ID 161000868490
Ownership Fee Simple
SqFt Source Assessor
Security Features Carbon Monoxide Detector(s),Motion Detectors,Sprinkler System - Indoor,Window Grills,Exterior Cameras,Security System
Horse Property N
Special Listing Condition Standard







