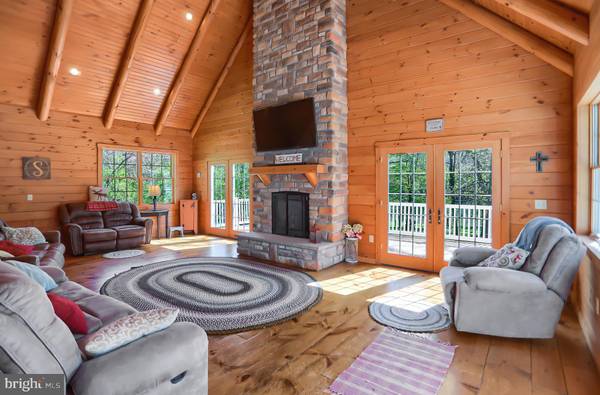
246 JUNIATA DIVISION RD Lewistown, PA 17044
2 Beds
2 Baths
2,614 SqFt
UPDATED:
11/01/2024 05:19 PM
Key Details
Property Type Single Family Home
Listing Status Active
Purchase Type For Sale
Square Footage 2,614 sqft
Price per Sqft $420
Subdivision None Available
MLS Listing ID PAMF2028658
Style Log Home
Bedrooms 2
Full Baths 1
Half Baths 1
HOA Fees $500/ann
HOA Y/N Y
Abv Grd Liv Area 2,614
Originating Board BRIGHT
Year Built 2010
Annual Tax Amount $3,586
Tax Year 2023
Lot Size 5.380 Acres
Acres 5.38
Lot Dimensions 0.00 x 0.00
Property Description
This stunning home sits on three parcels totaling 5.38 acres, including 406 feet of water front views you won't want to miss. Built in 2010 with hand carved beams, wide plank flooring and a huge stone fireplace that is powered with propane. The first floor consists of two bedrooms with closet space, a full bathroom and a laundry area. Beautiful custom kitchen equip with a stove, fridge, dishwasher and plenty of counter space. The spacious loft includes a half bath and allows for plenty of extra sleeping room or additional living space. Two mini splits were installed, one upstairs and one downstairs for convenient temperature control. French doors on either side of the fireplace allow for easy access to the deck, with perfect views of the backyard and river. Basement access is around the back of the property, one garage door and a double door entrance. Plenty of storage space and doubles as a garage. Entertainment for the entire family, including RV/camper hooks-ups, a gorgeous pavilion with electricity, boating access and even an outhouse for large gatherings or everyday use. Tasteful retaining walls, landscaping and a paved driveway giving outstanding curb appeal. This property could be used as a primary residence or vacation home. You even have the option to build another house on one of the separate parcels. It is not located in the flood zone. Schedule a showing, make an offer & enjoy this summer in your new home!
Location
State PA
County Mifflin
Area Granville Twp (156170)
Zoning R
Rooms
Basement Full, Unfinished
Main Level Bedrooms 2
Interior
Interior Features Wood Floors, Exposed Beams
Hot Water Electric
Heating Heat Pump(s)
Cooling Ductless/Mini-Split
Fireplaces Number 1
Fireplaces Type Stone, Gas/Propane
Inclusions Fridge, Stove, Dishwasher, Furniture
Furnishings Partially
Fireplace Y
Heat Source Geo-thermal, Propane - Leased
Laundry Main Floor
Exterior
Exterior Feature Balcony
Garage Basement Garage, Garage - Rear Entry, Oversized
Garage Spaces 1.0
Water Access Y
View River, Trees/Woods
Accessibility Level Entry - Main
Porch Balcony
Attached Garage 1
Total Parking Spaces 1
Garage Y
Building
Story 1.5
Sewer Private Sewer
Water Well
Architectural Style Log Home
Level or Stories 1.5
Additional Building Above Grade, Below Grade
New Construction N
Schools
School District Mifflin County
Others
Senior Community No
Tax ID 17 ,12-0690--,000
Ownership Fee Simple
SqFt Source Estimated
Special Listing Condition Standard







